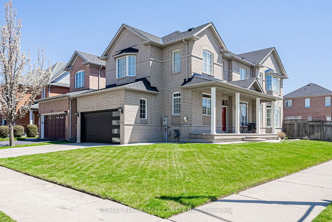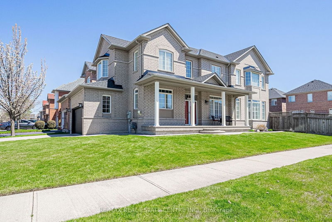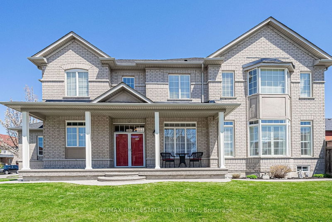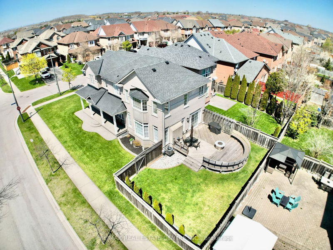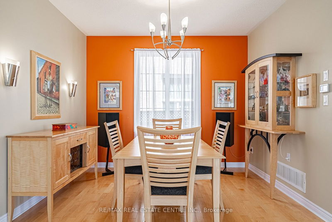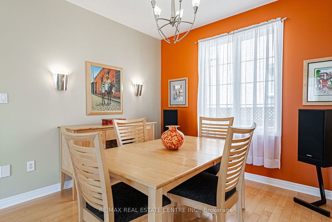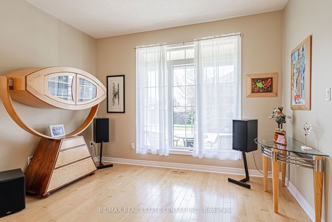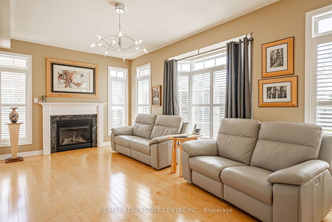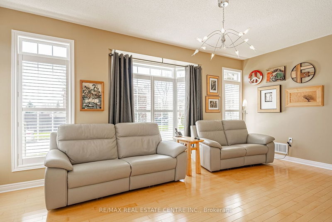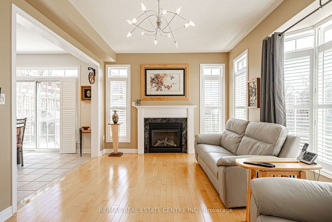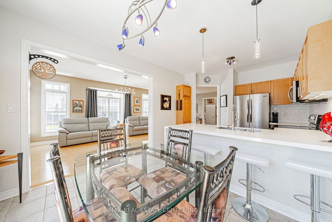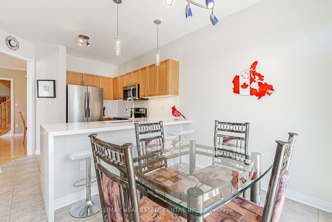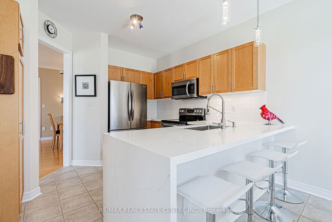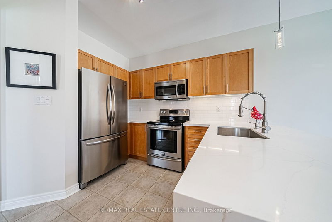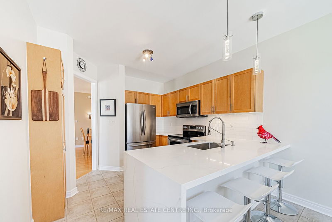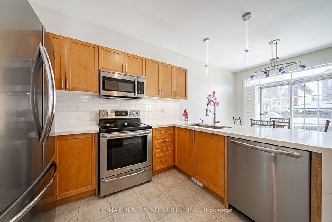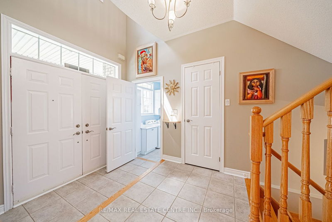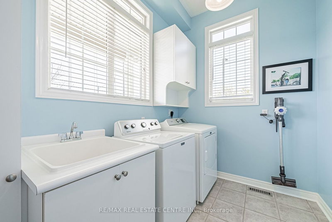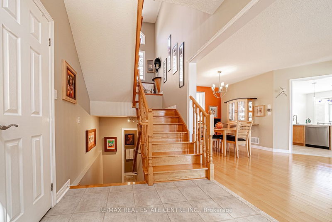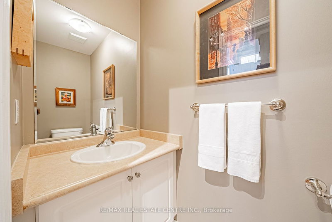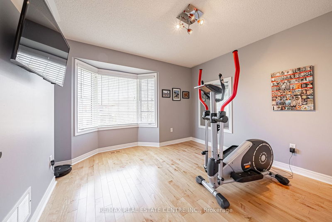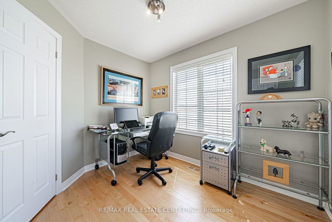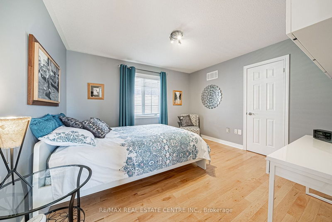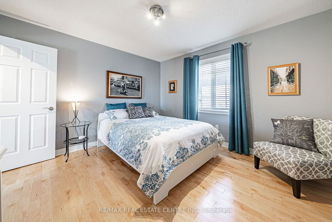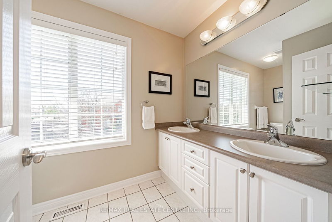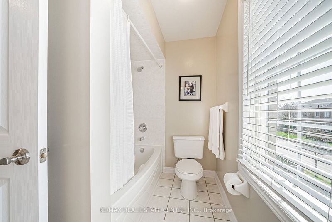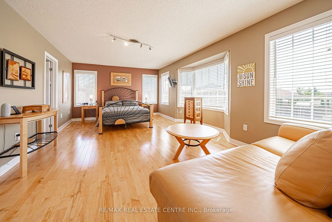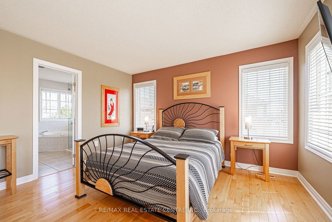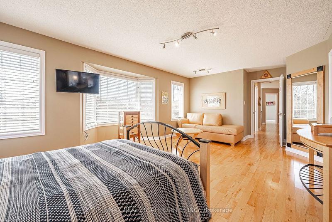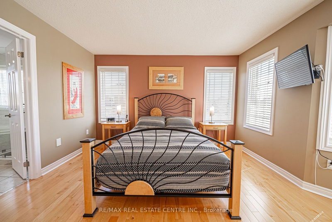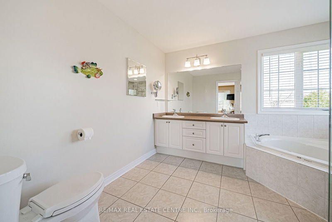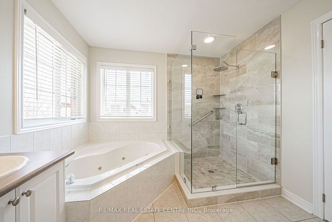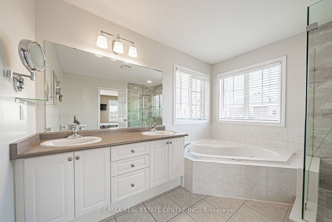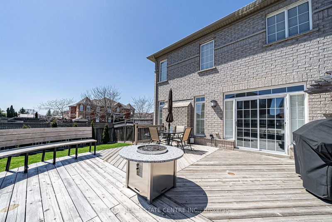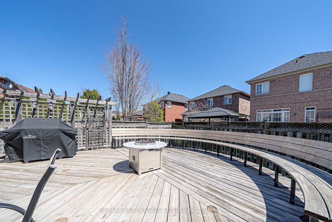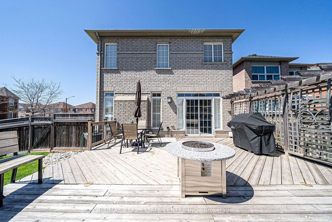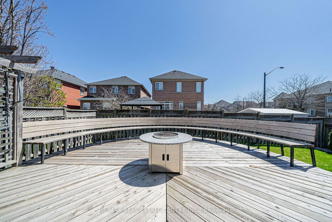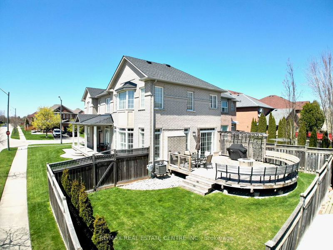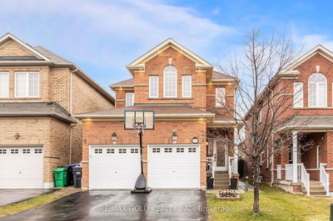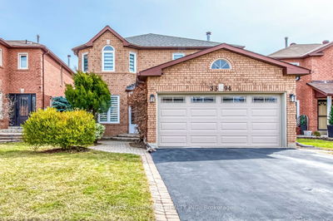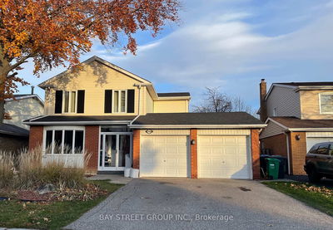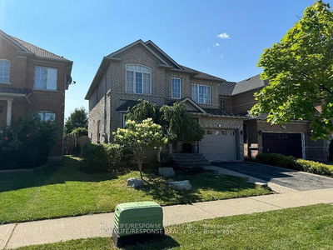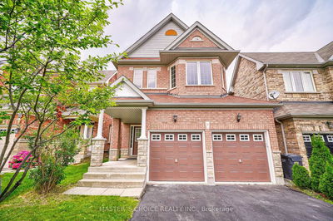Rarely offered executive home on a premium corner lot. Very bright, lots of windows & natural light. Open to above 18.5 grand foyer with 2nd floor balcony overlooking the entrance. Natural maple hardwood floors throughout brightens the 4 bedroom & 3 bathroom home. Open concept living /dining room. Cozy family room with gas fireplace. Family size kitchen with trendy, white waterfall quartz countertop, breakfast bar, ceramic backsplash, pantry & maple cabinets completes the look of this great space. Eat in kitchen with walk out to spectacular custom oversized deck with built in seating area & natural gas fire-pit, perfect for family gatherings & entertainment in the serene & manicured backyard. Massive primary bedroom is a retreat with seating area, walk in closet, spa-like 5pc ensuite, jacuzzi tub, his & hers double sinks and oversized amazing glass shower. Main 5pc bathroom, with double sink and large window to enjoy more natural light in your home. Powder room with automatic lighting.
Property Features
- Date Listed: Thursday, May 02, 2024
- Virtual Tour: View Virtual Tour for 5895 Yachtsman Crossing
- City: Mississauga
- Neighborhood: Churchill Meadows
- Major Intersection: Yachtsman Crossing/Manatee Way
- Full Address: 5895 Yachtsman Crossing, Mississauga, L5M 6P7, Ontario, Canada
- Living Room: Hardwood Floor, Combined W/Dining, Open Concept
- Kitchen: Hardwood Floor, Pantry, Breakfast Bar
- Family Room: Hardwood Floor, Fireplace, Open Concept
- Listing Brokerage: Re/Max Real Estate Centre Inc. - Disclaimer: The information contained in this listing has not been verified by Re/Max Real Estate Centre Inc. and should be verified by the buyer.

