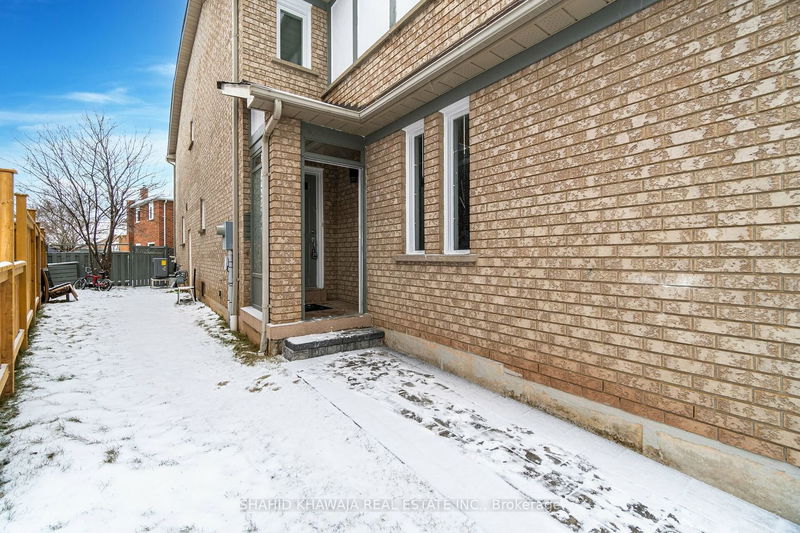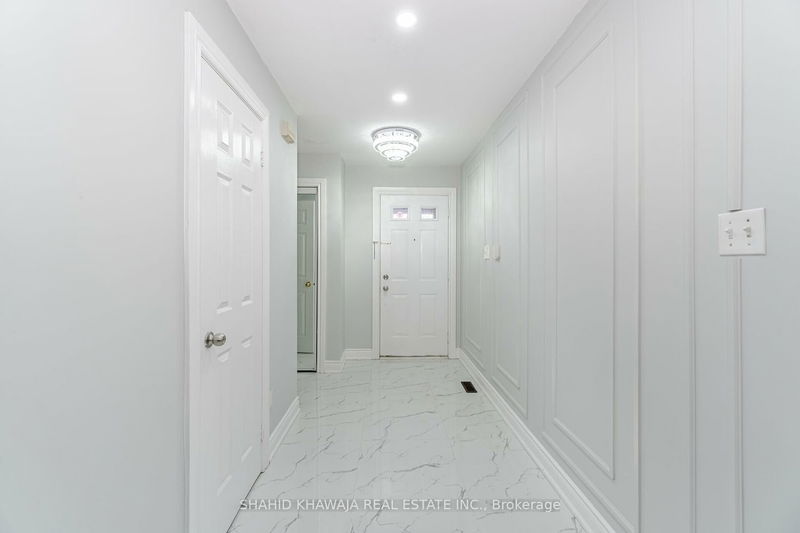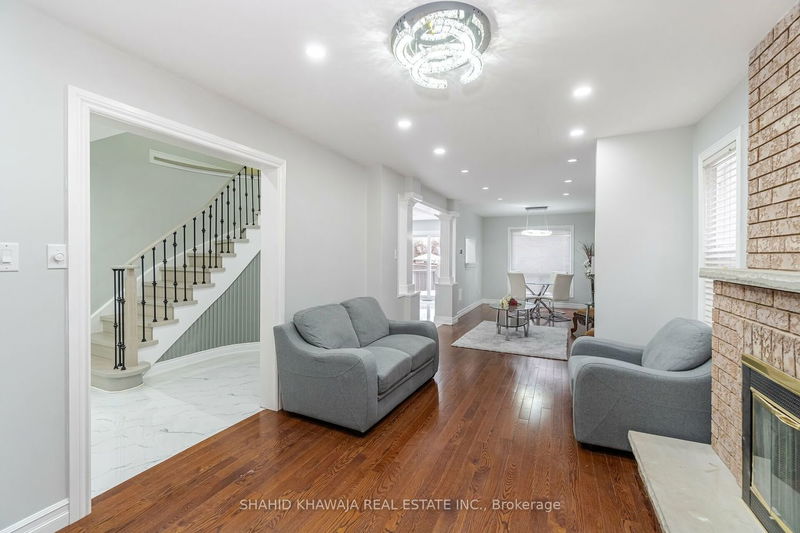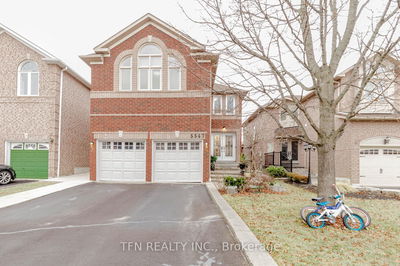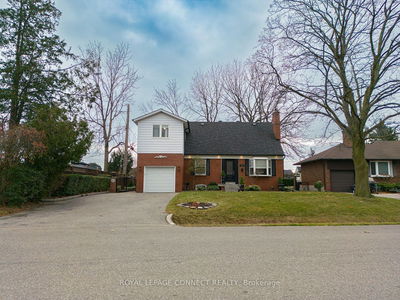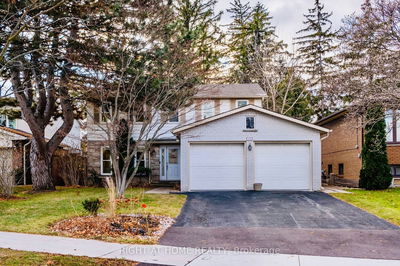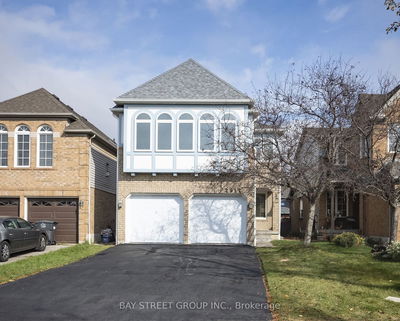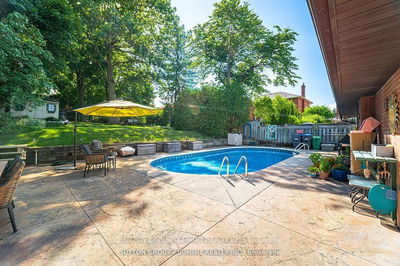*View Virtual Tour*This Double Car Garage Detached Extensively Renovated Home Offers 4+1 Bedrooms & Deep Lot Comes With Finished Basement Apartment & A Separate Side Entrance On A Quiet Street In The Desirable Central Erin Mills Neighborhood & Within Highly Sought After John Fraser & St.Aloysius Gonzaga School*$ Spent on Upgrades*Welcoming Foyer W/ Millwork *Main Level Boast An Open Concept Living & Dining Rm W/ Pot Lights, Accent Wall & Fireplace which add Warmth to Ambiance & Offers Abundance Of Natural Light*Elegant Family-Size Kitchen W S/S Appliances Are Perfect for Culinary Delights*W/O Thru Glass Sliding Doors to Deck & onto Fully Fenced Pvt Backyard For Entertainment*New Staircase W Iron Spindles & New 2nd Lvl Flooring Takes You To A Huge Primary Bedroom W/ A 4pc Ensuite & Huge W/I Closet*3 More Generous Size Bdrms, Each With It's Own Closet Space & Another Full 4pc Bath*This House Is Done With Attention To Details & Quality Materials With It's Amazing Features & Future Income
Property Features
- Date Listed: Thursday, February 08, 2024
- Virtual Tour: View Virtual Tour for 5848 Chorley Place
- City: Mississauga
- Neighborhood: Central Erin Mills
- Major Intersection: Erin Mills/Thomas
- Full Address: 5848 Chorley Place, Mississauga, L5M 5L7, Ontario, Canada
- Living Room: Hardwood Floor, O/Looks Dining, Pot Lights
- Family Room: Hardwood Floor, Fireplace, Led Lighting
- Kitchen: Tile Floor, Corian Counter, Custom Backsplash
- Listing Brokerage: Shahid Khawaja Real Estate Inc. - Disclaimer: The information contained in this listing has not been verified by Shahid Khawaja Real Estate Inc. and should be verified by the buyer.




