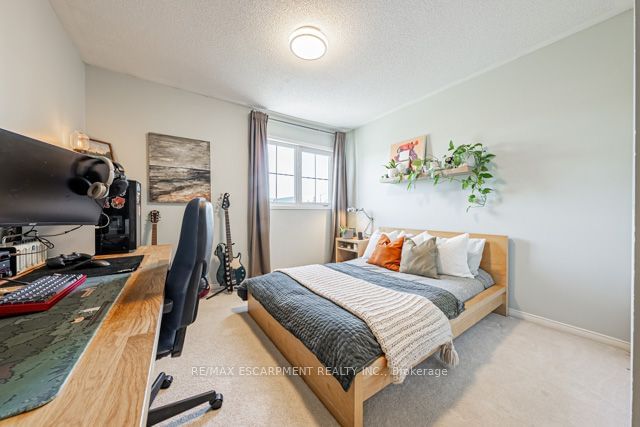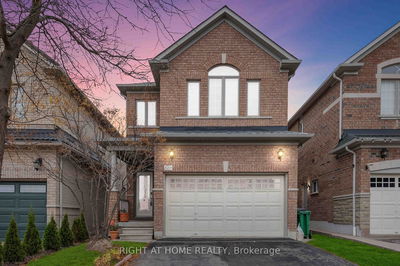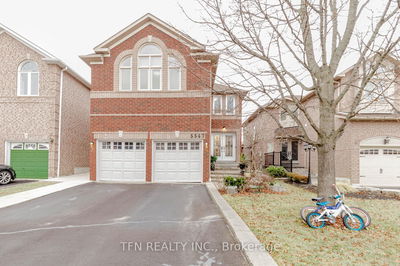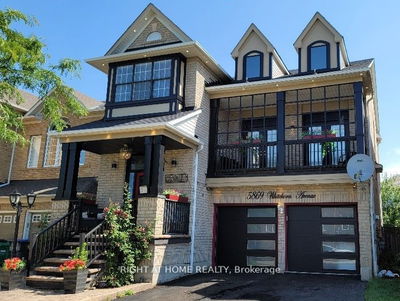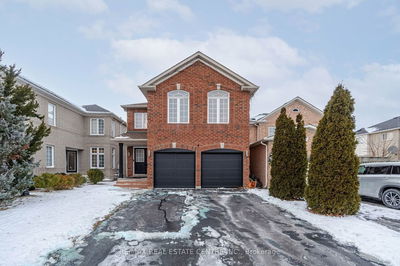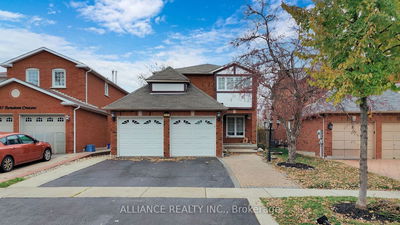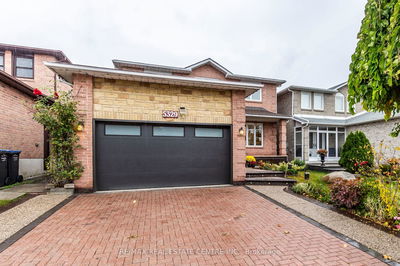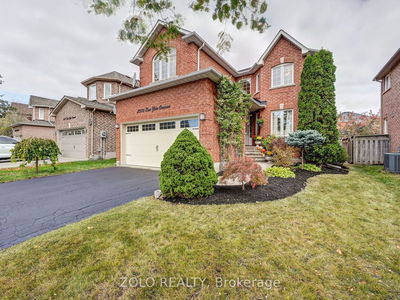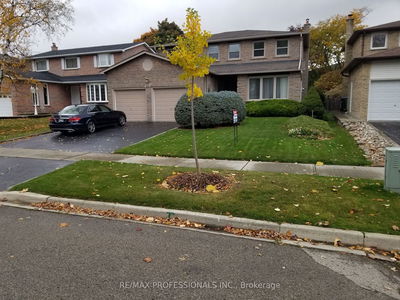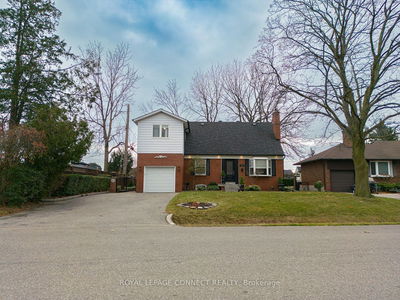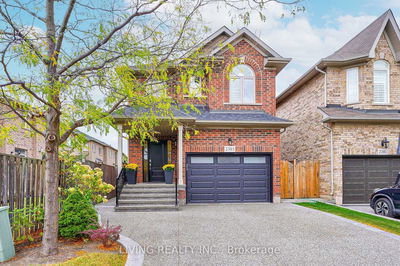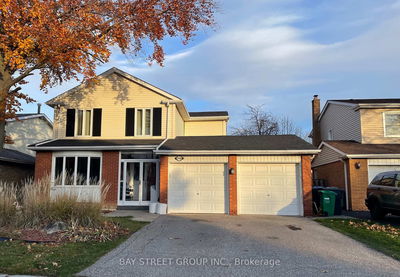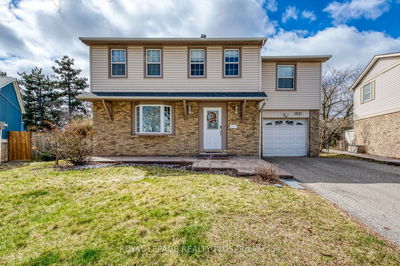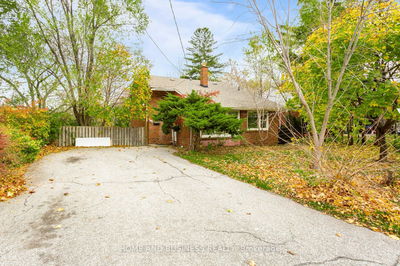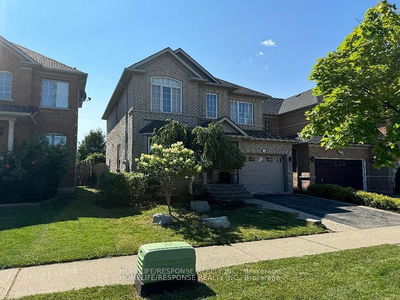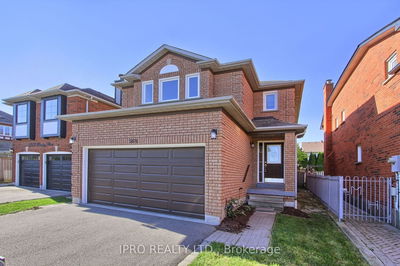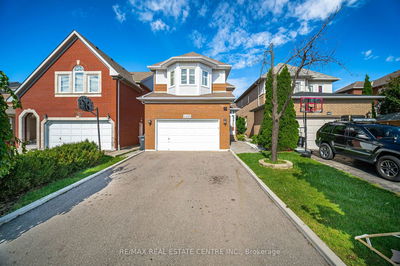This 4 bedroom, 3.5 bathroom home boasts 2150 square feet, on one of the largest lots! The main floor of this 2 storey family home features an open concept living and dining area, half bath for your guests, and a main floor laundry/mud room area. The updated eat-in kitchen features white cabinetry, granite countertops and stainless appliances. There is a bonus family room that the kitchen overlooks and is overly bright with vaulted ceilings, skylights, gas fireplace and sliding entrance out to the large pie shaped lot. Head up the winding wood staircase to the second floor with 4 spacious bedrooms There is enough space for a cozy TV area and king size bed, with another gas fireplace to enjoy. There is a large walk-in closet and 5 piece ensuite with jetted tub and stand up shower. The basement is also fully finished with recreation room, third gas fireplace, extra bedroom/office and tons of additional storage. Enough parking for 6 cars in the driveway and 2 more in the garage.
Property Features
- Date Listed: Wednesday, February 07, 2024
- Virtual Tour: View Virtual Tour for 2790 Galleon Crescent
- City: Mississauga
- Neighborhood: Central Erin Mills
- Major Intersection: Winston Churchill To Galleon
- Living Room: Main
- Kitchen: Main
- Family Room: Main
- Family Room: Bsmt
- Listing Brokerage: Re/Max Escarpment Realty Inc. - Disclaimer: The information contained in this listing has not been verified by Re/Max Escarpment Realty Inc. and should be verified by the buyer.


























