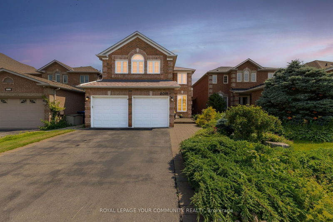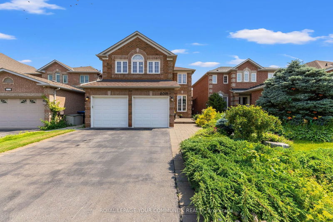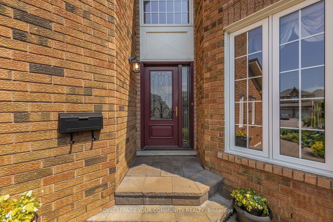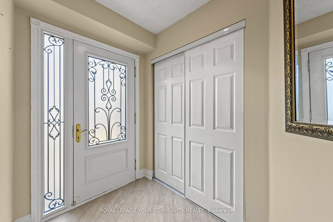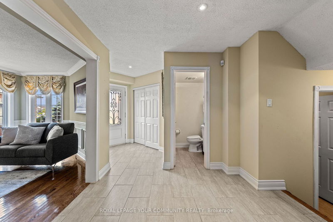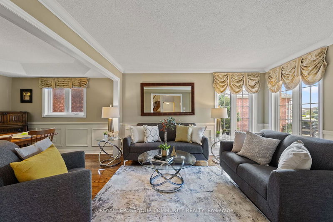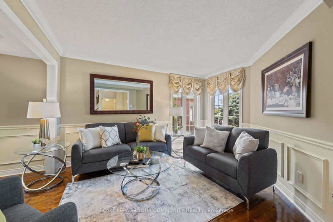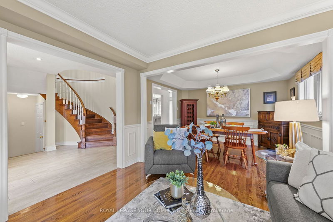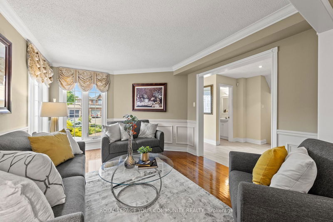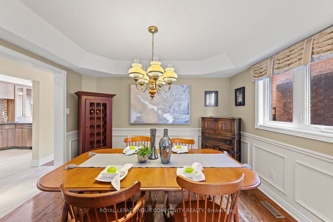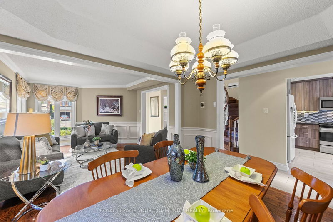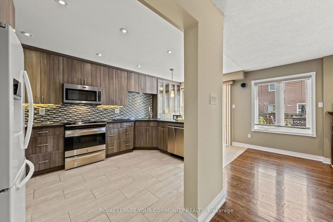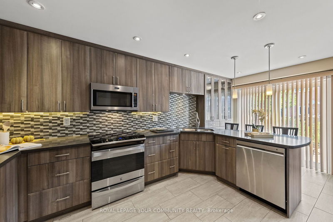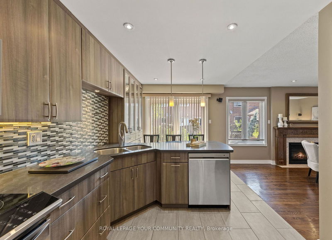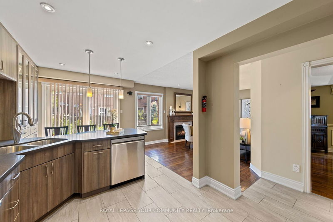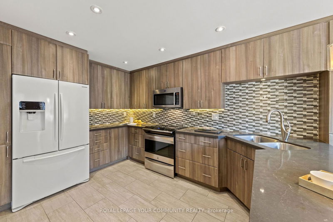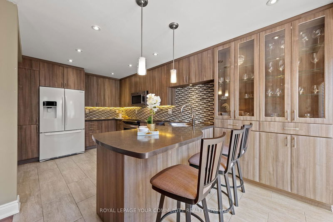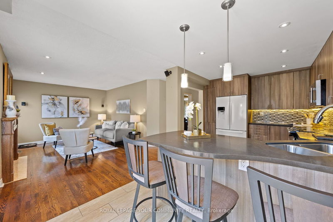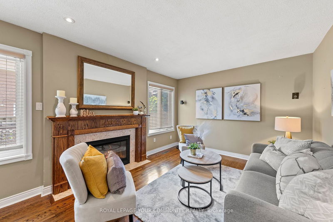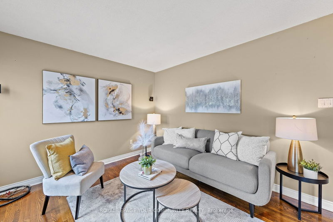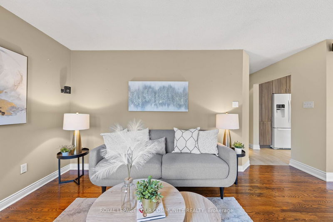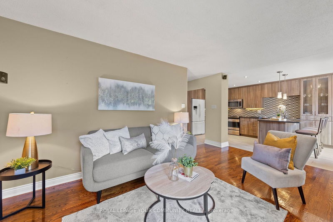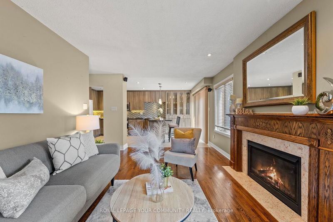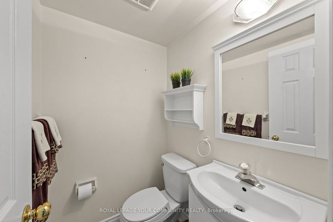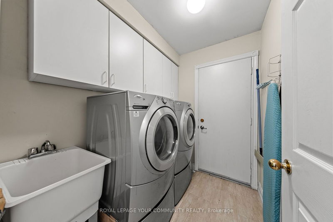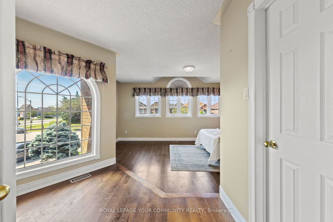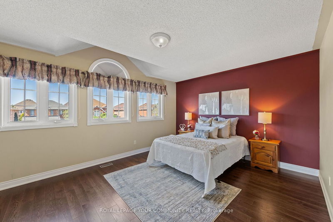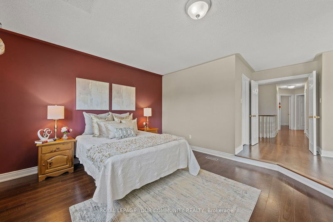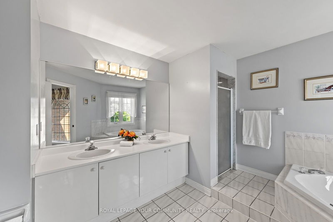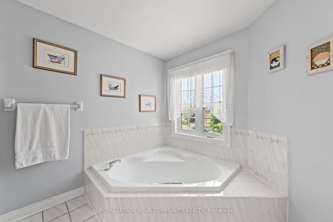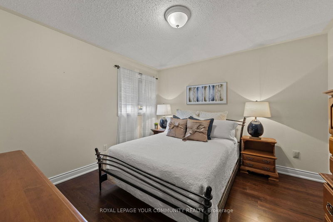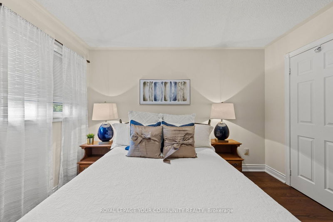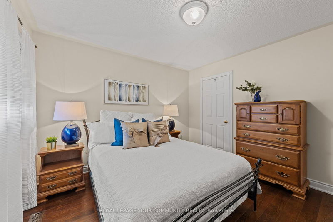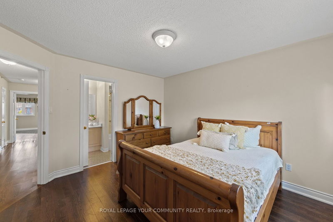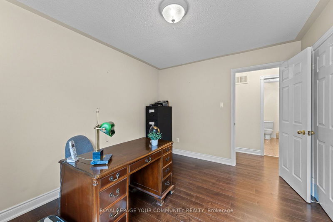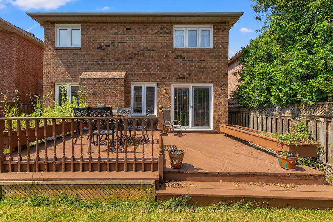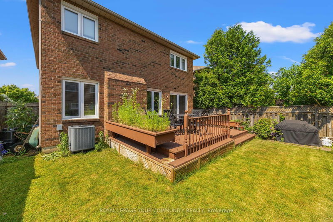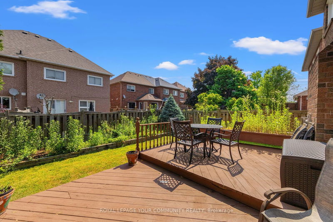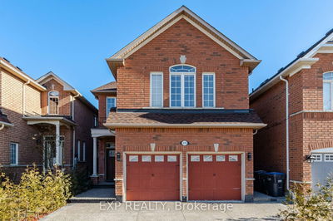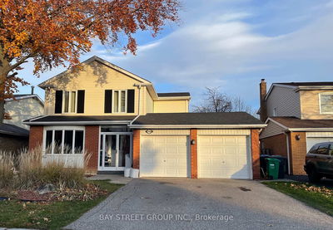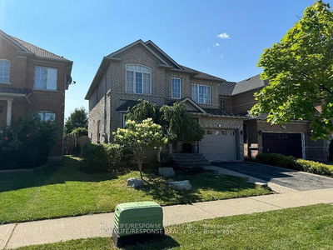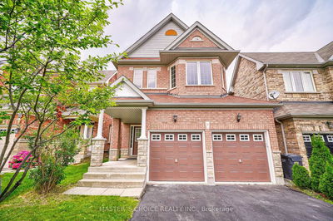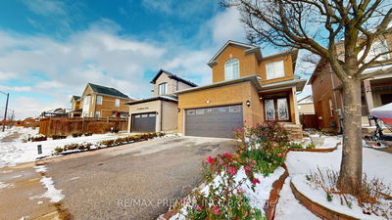Location, Location, Location. Beautiful, move in ready 4-bedroom detached home with double garage located in the much sought after Lisgar community. Check out this floorplan! The main floor features an elegant living and dining room W/ wainscotting and hardwood flooring. Complemented by a renovated kitchen equipped with stainless steel stove, microwave/rangehood, dishwasher, under valence lighting and Breakfast Bar with extra storage cabinetry. The family room provides cozy evenings with a gas fireplace. Custom German engineered sliding door to Walkout deck from the kitchen to a private fenced yard. Spacious Primary sunken bedroom with hardwood floors includes a sitting area, walk-in closet and a 5 piece ensuite bathroom. Plus there are three generously sized bedrooms with a 3 piece ensuite bathroom. The garage provides direct access to the main floor laundry room, adding to the home's practicality and convenience. Original owners have loved this home for the last 29 years. This property offers convenience with easy access to highways 401, 403, 407, making your daily commute a breeze. You will also find shopping centers, top-rated schools, and beautiful parks.
Property Features
- Date Listed: Tuesday, June 25, 2024
- Virtual Tour: View Virtual Tour for 6019 Maple Gate Circle
- City: Mississauga
- Neighborhood: Lisgar
- Full Address: 6019 Maple Gate Circle, Mississauga, L5N 7A7, Ontario, Canada
- Living Room: Hardwood Floor, Wainscoting, Combined W/Dining
- Family Room: Hardwood Floor, Gas Fireplace, Combined W/Kitchen
- Listing Brokerage: Royal Lepage Your Community Realty - Disclaimer: The information contained in this listing has not been verified by Royal Lepage Your Community Realty and should be verified by the buyer.

