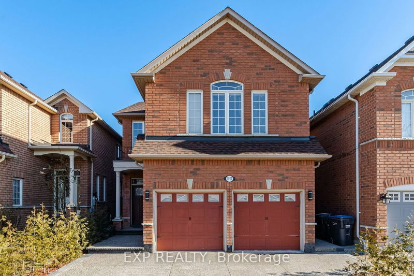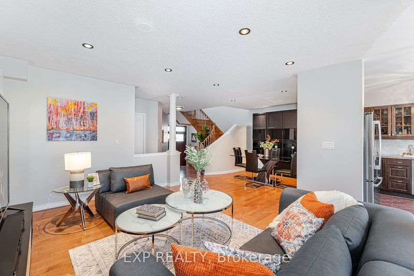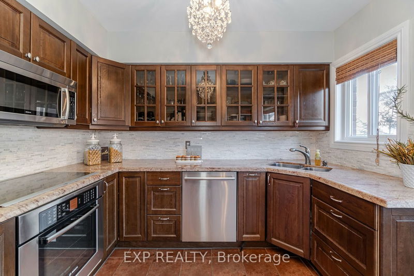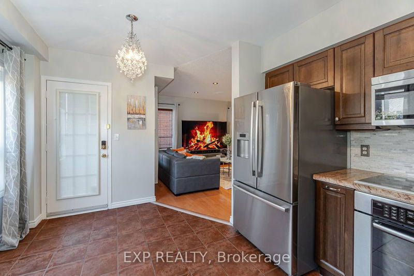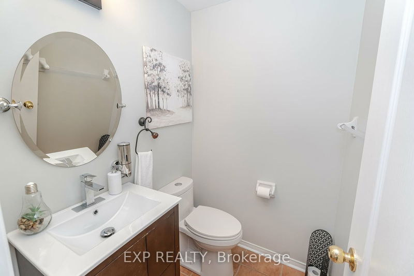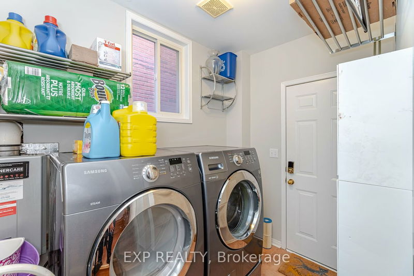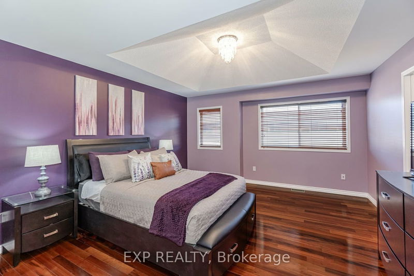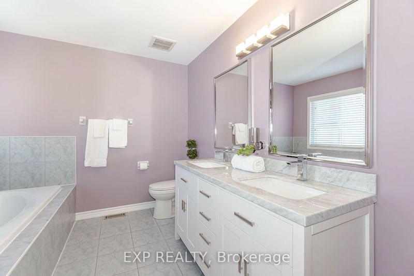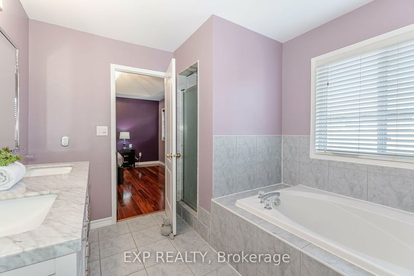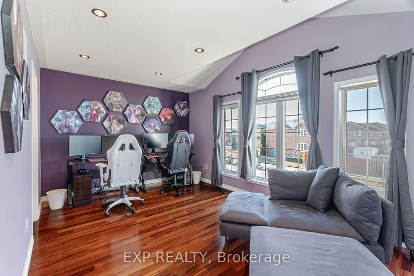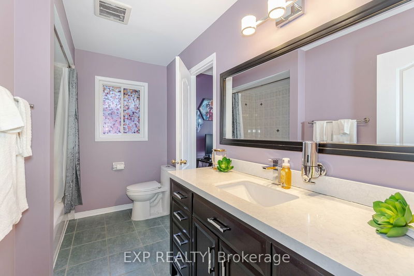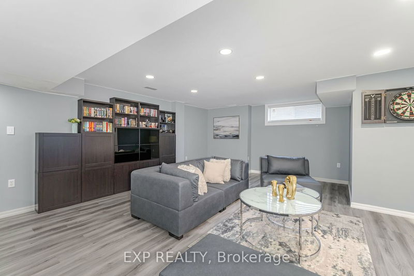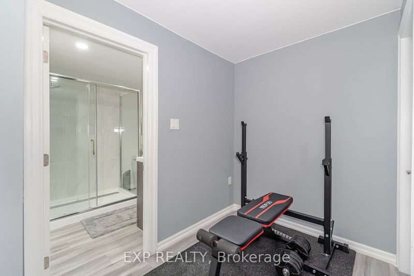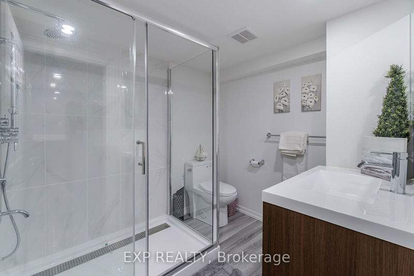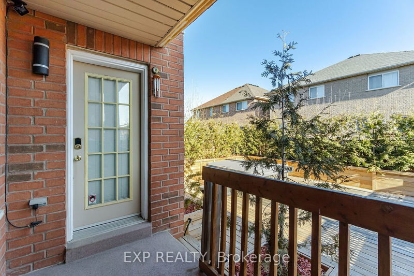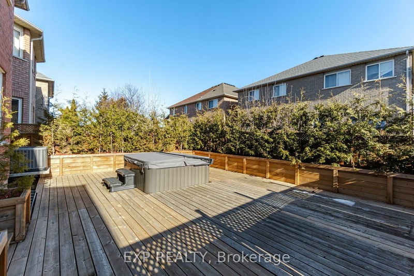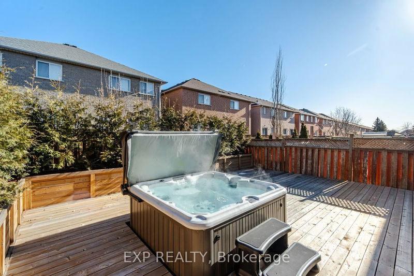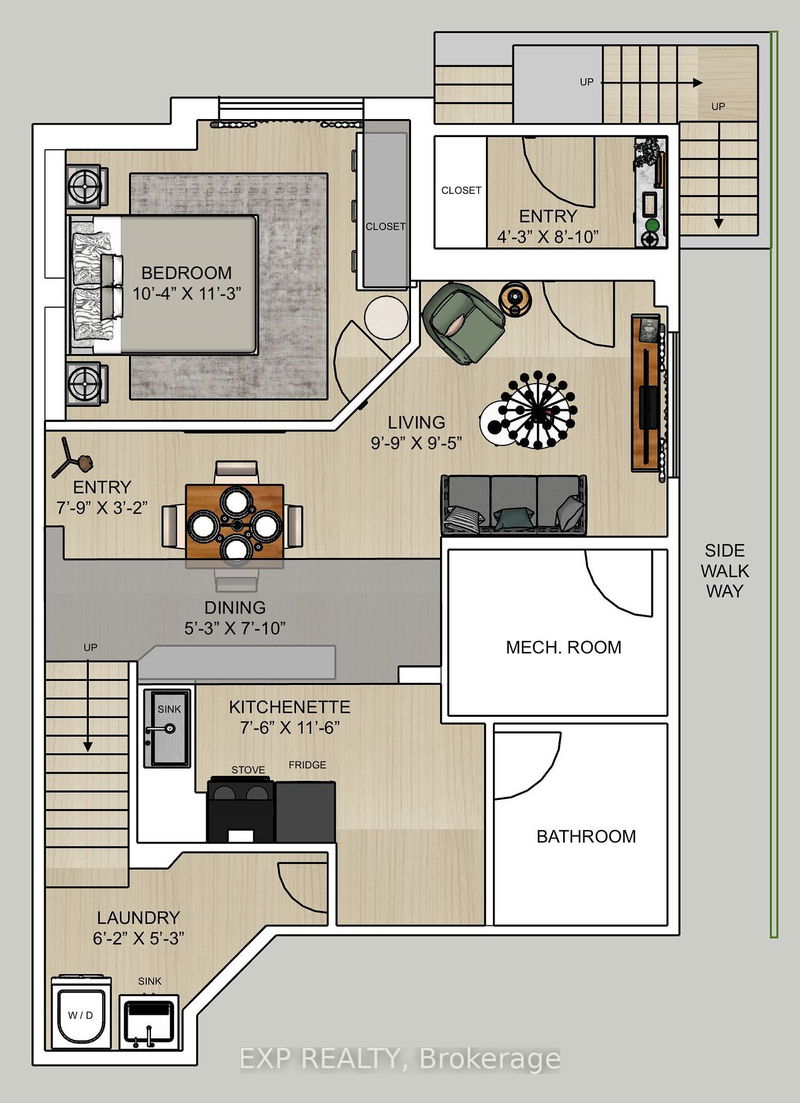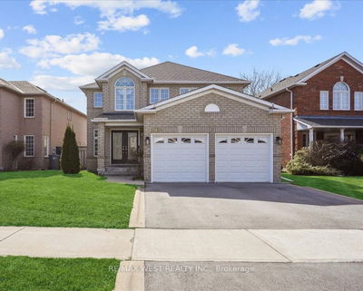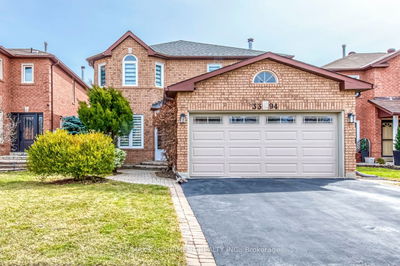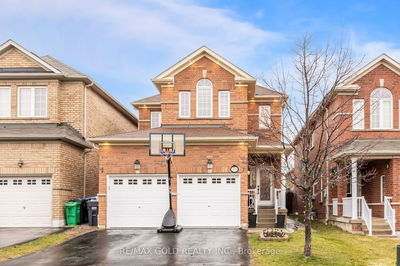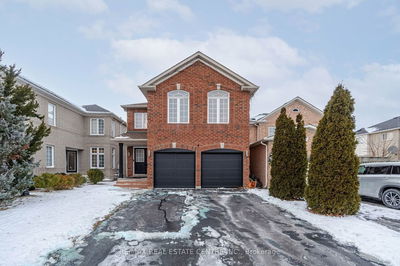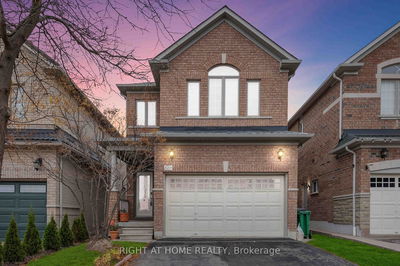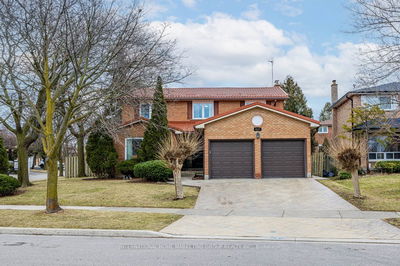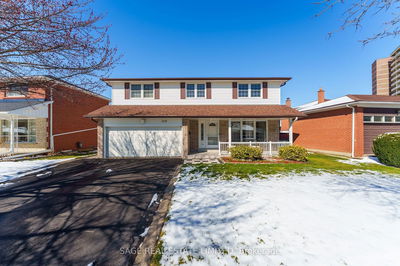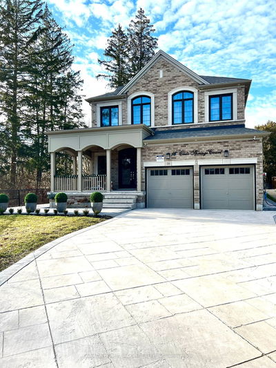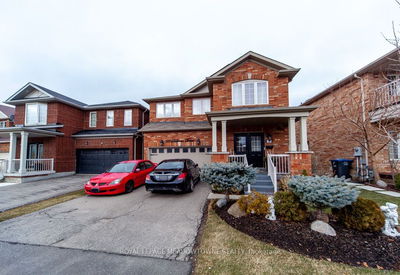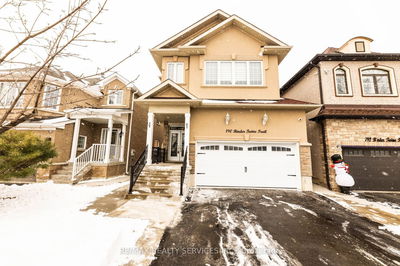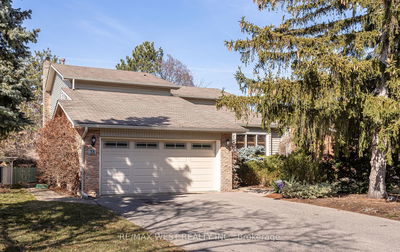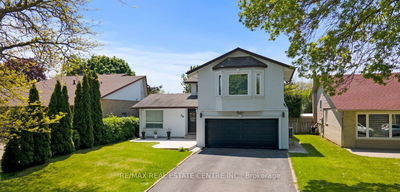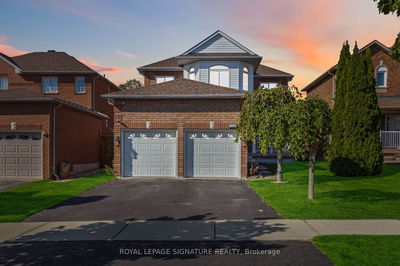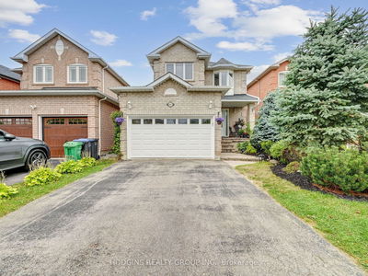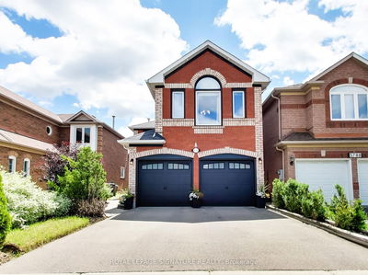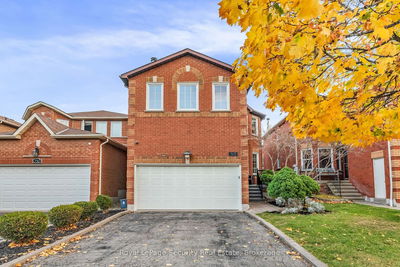Spacious and elegantly designed home! This residence offers both comfort and style and features 4 large bedrooms, including a primary bedroom with a walk-in closet and a 5-piece ensuite bath. The main floor showcases a stylish kitchen with stainless steel appliances, granite counters, and a backsplash. The dining room overlooks the inviting family room, creating a perfect flow for entertaining. The finished basement includes a rec room, a versatile den, a convenient wet bar/kitchenette, a 3-piece bathroom that can potentially be converted into an in-law suite. Step outside to the fully fenced yard, complete with a hot tub perfect for unwinding after a long day. The double garage and additional double-wide parking provide ample parking. Conveniently located near amenities, schools, parks, and major highways, this home offers an ideal combination of comfort, style, and accessibility for modern living.
Property Features
- Date Listed: Monday, April 01, 2024
- Virtual Tour: View Virtual Tour for 1076 Galesway Boulevard
- City: Mississauga
- Neighborhood: East Credit
- Full Address: 1076 Galesway Boulevard, Mississauga, L5V 2T6, Ontario, Canada
- Living Room: Hardwood Floor, Open Concept
- Kitchen: Stainless Steel Appl, Backsplash, W/O To Yard
- Listing Brokerage: Exp Realty - Disclaimer: The information contained in this listing has not been verified by Exp Realty and should be verified by the buyer.

