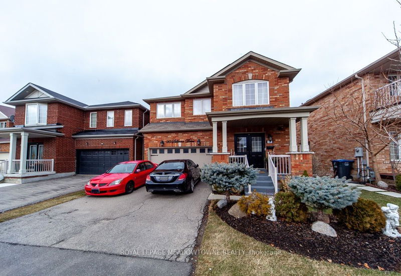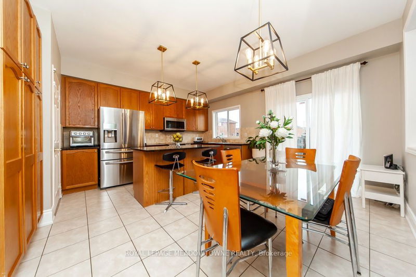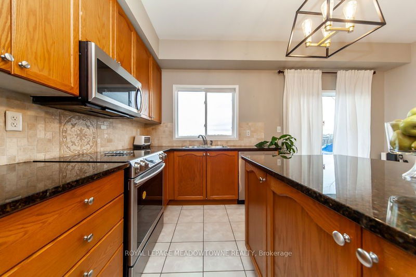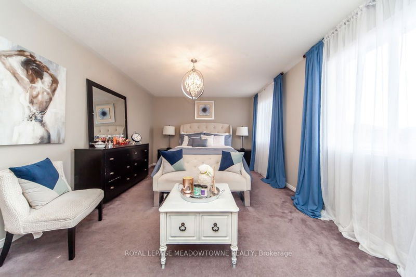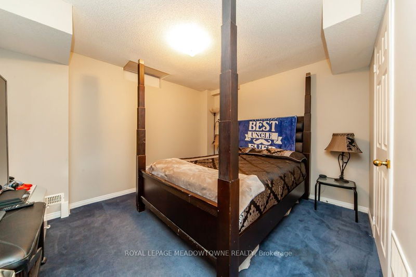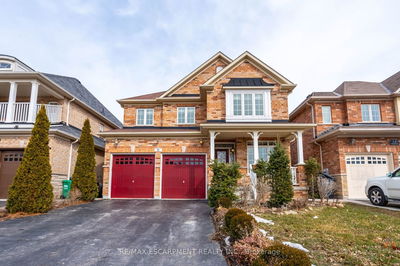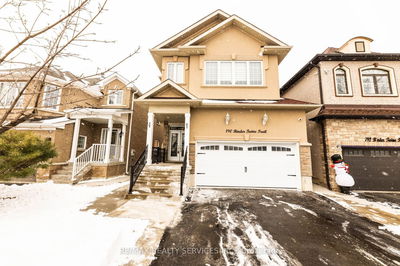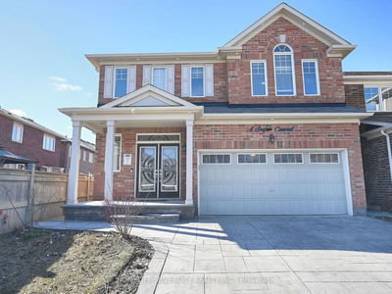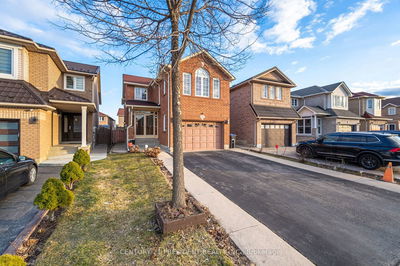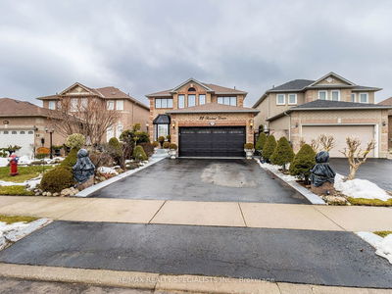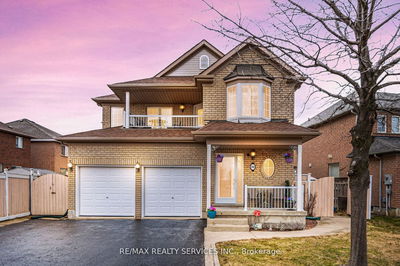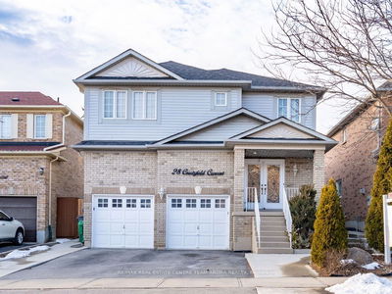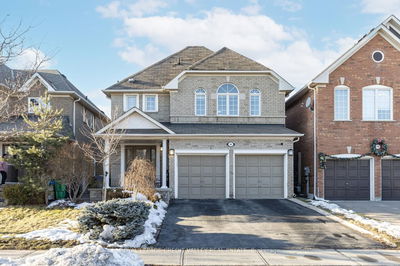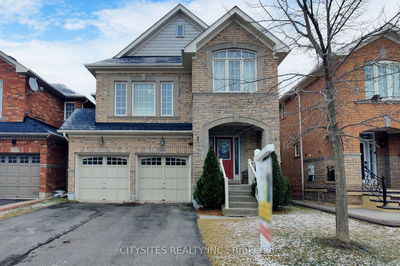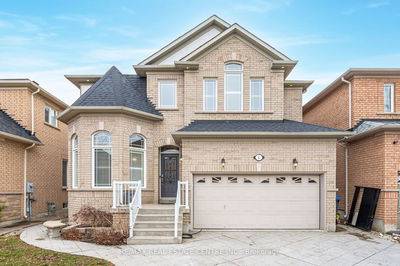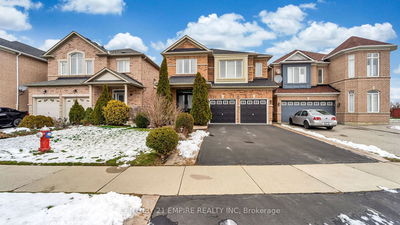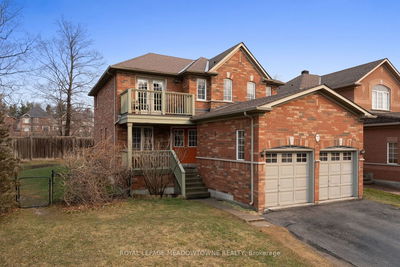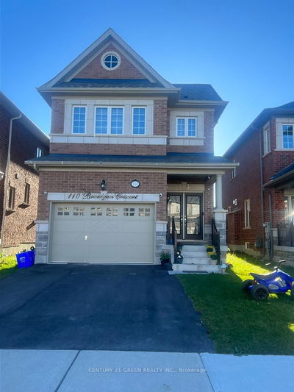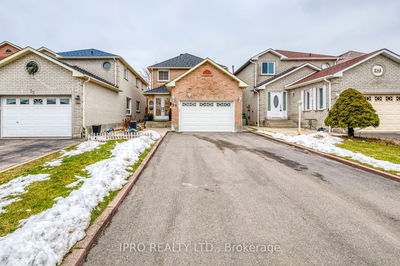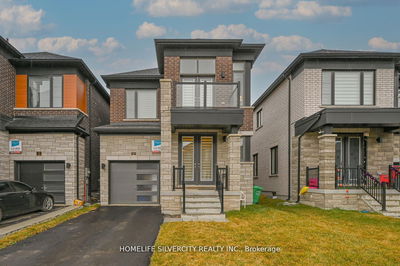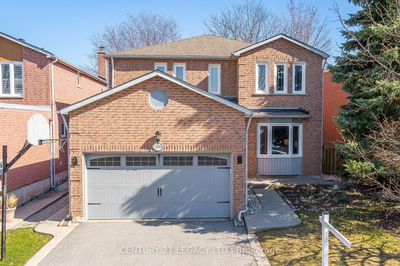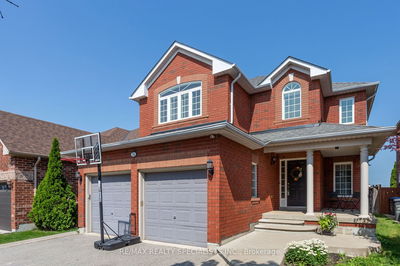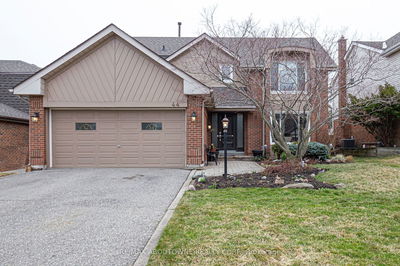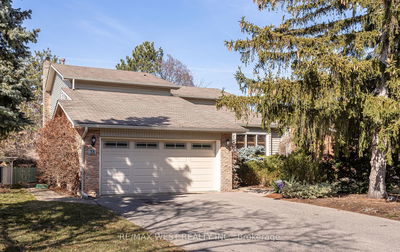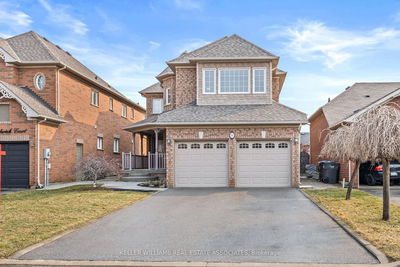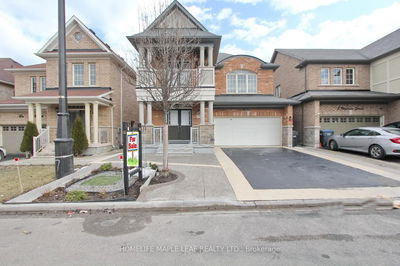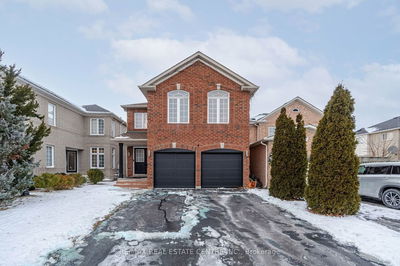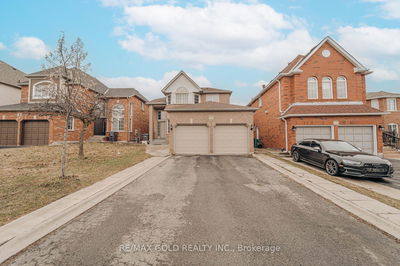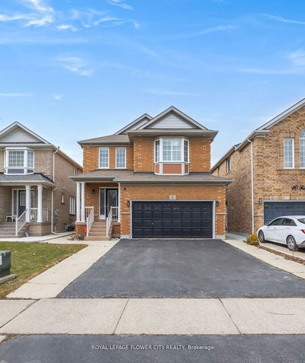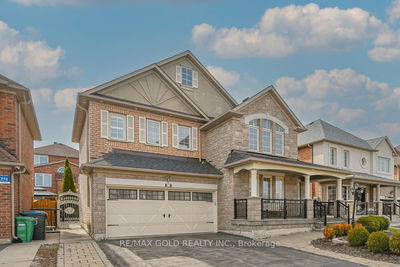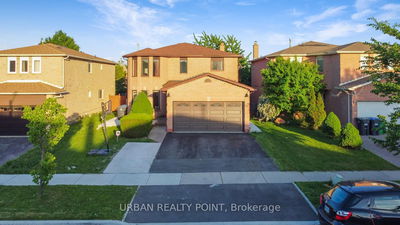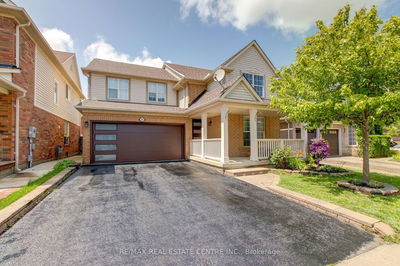A beautiful place to call home. This 4-bedroom detached two storey home offers living room, dining room, family room with gas fireplace, eat-in kitchen with quartz counters, walk-out to backyard, entrances into double car garage. 9-foot ceilings on main level with beautiful hardwood floors make this home a dream. Four large bedrooms on upper level, master bedroom with 4-piece ensuite and walk in closet. This home sits in one of Brampton's desirable communities, close to GO transit, shopping, schools, and places of worship.
Property Features
- Date Listed: Thursday, February 29, 2024
- Virtual Tour: View Virtual Tour for 20 Stillman Drive
- City: Brampton
- Neighborhood: Credit Valley
- Major Intersection: Williams Parkway And Valleyway
- Full Address: 20 Stillman Drive, Brampton, L6X 0T2, Ontario, Canada
- Living Room: Combined W/Dining, Hardwood Floor
- Family Room: Gas Fireplace, Hardwood Floor
- Kitchen: Granite Counter, Ceramic Floor
- Listing Brokerage: Royal Lepage Meadowtowne Realty - Disclaimer: The information contained in this listing has not been verified by Royal Lepage Meadowtowne Realty and should be verified by the buyer.

