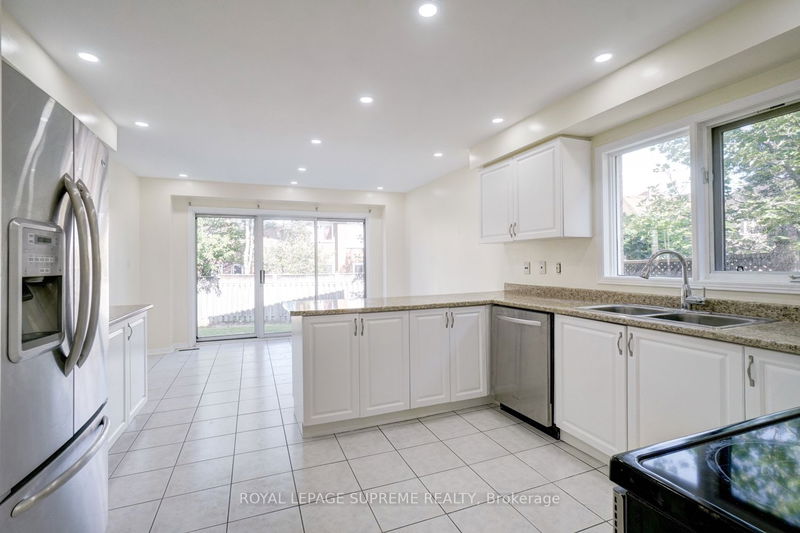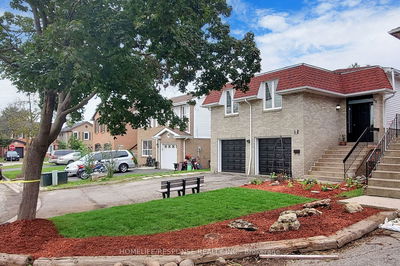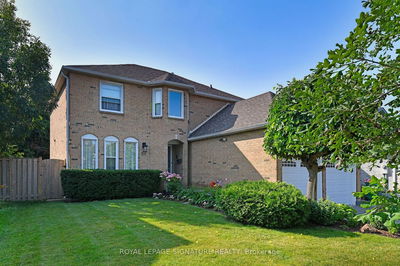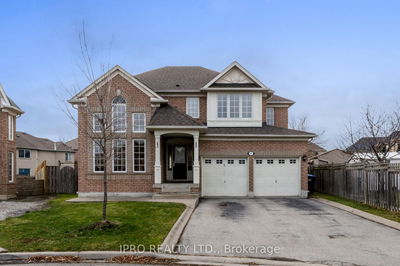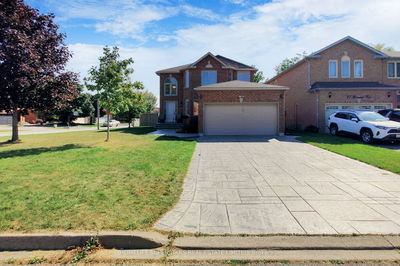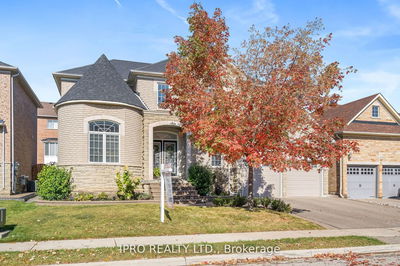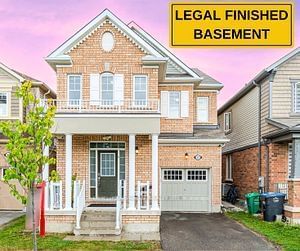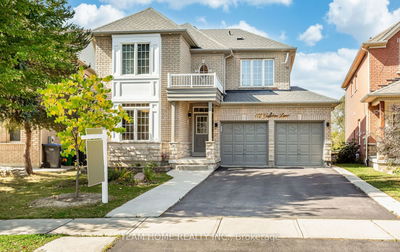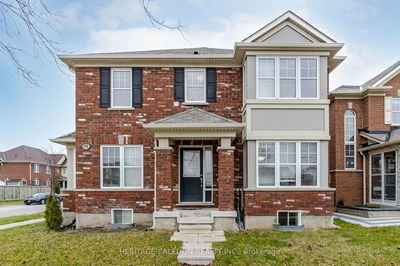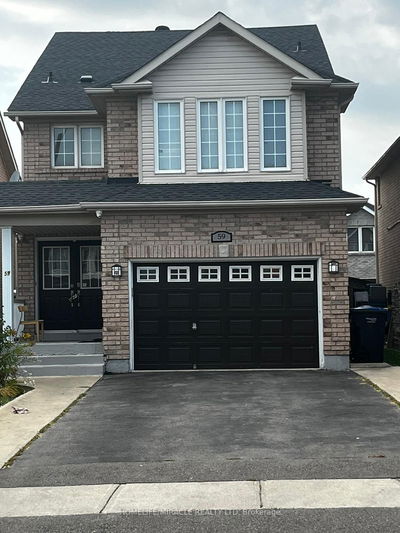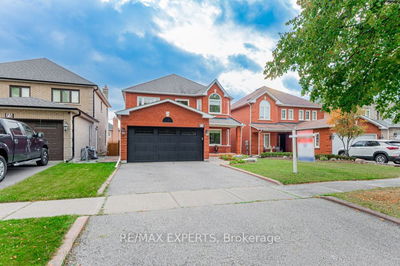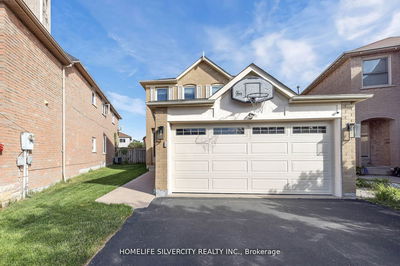Looking for the perfect home in a fantastic location? Check out this 4-bedroom, 3-bath gem, with income potential! Just over 2300 sq ft of living space, Hardwood throughout with a very spacious & bright main floor layout. Separate living & dining rooms. An eat-in kitchen that walks out to the fully fenced backyard, perfect for entertaining and family fun! Bonus: garage access on main floor! Plus, there's a separate family room - super bright and inviting, a great spot to kick back and relax. Large primary with 3pc ensuite & walk in closet! Good sized rooms all with hardwood floors. Need more? The basement has a seperate entrance. Think of the possibilities: 2 potential in law suites, or extra space for guests.
Property Features
- Date Listed: Monday, December 04, 2023
- City: Brampton
- Neighborhood: Sandringham-Wellington
- Major Intersection: Fernforest & Bovarid
- Living Room: Hardwood Floor, Large Window
- Kitchen: Ceramic Floor, Eat-In Kitchen, W/O To Yard
- Family Room: Gas Fireplace, Hardwood Floor, Large Window
- Listing Brokerage: Royal Lepage Supreme Realty - Disclaimer: The information contained in this listing has not been verified by Royal Lepage Supreme Realty and should be verified by the buyer.













