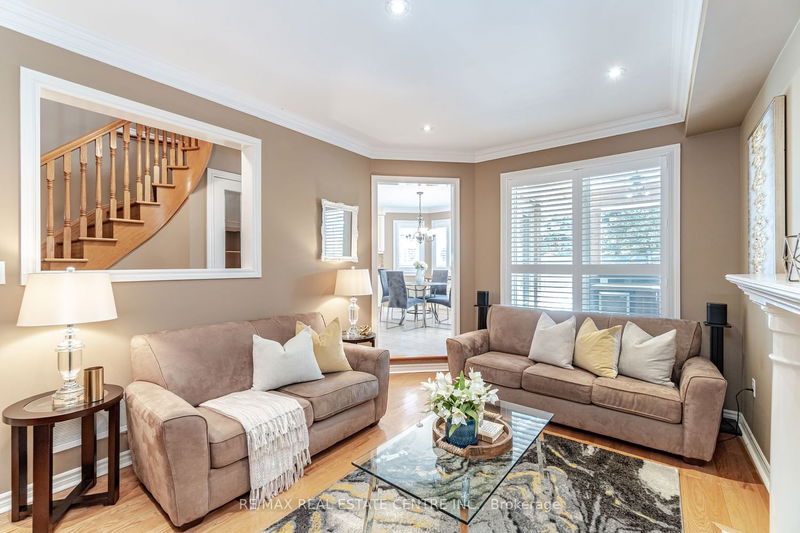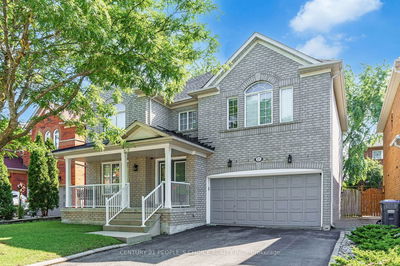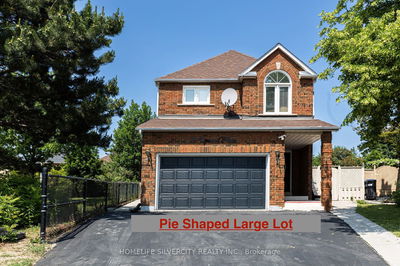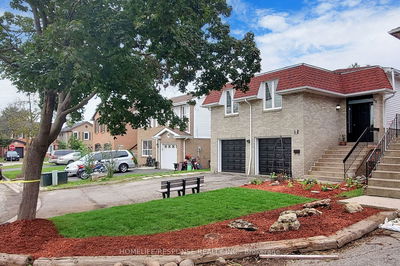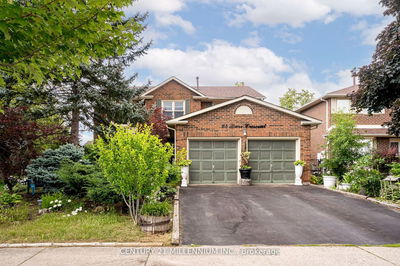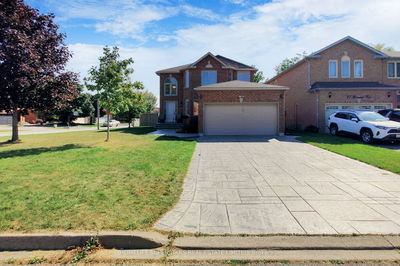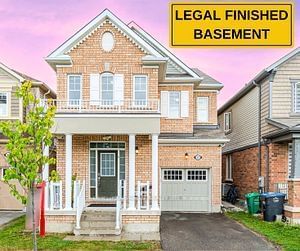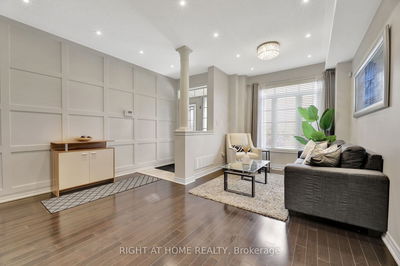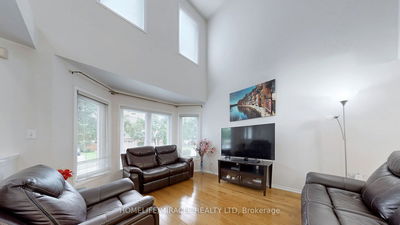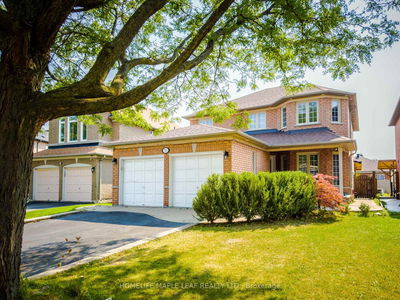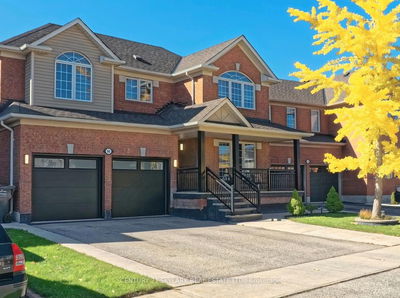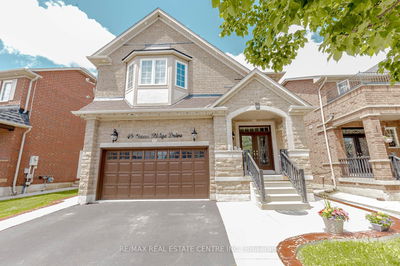***LUXURY LIVING*** One Of Its Kind, This Beautiful Detached Home Sits On Premium Pie Shape Lot With 141* Feet Deep & 107* Feet Wide From Back On Court Location. Features 4 Bed, 4 Washroom. Sep Living/Dining & Family Room Features Hardwood Floors. Amazing interlocking on Front Porch & Back Yard. Smooth Ceiling On Main Floor, Professional Kitchen With Italian Finishes, Granite Counter Tops & S/S Appliances, Walk-Out To Custom Built-in BBQ Area. Jacuzzi Spill Over To Heated Pool. All Season 6 Person New Hot Tub Ready To Host a Family Party Year Around. Finished Basement. Loaded With All Kind Upgrades! **Watch Virtual Tour**
Property Features
- Date Listed: Friday, October 27, 2023
- Virtual Tour: View Virtual Tour for 14 Black Hills Court
- City: Brampton
- Neighborhood: Sandringham-Wellington
- Major Intersection: Bovaird & Mountainash
- Full Address: 14 Black Hills Court, Brampton, L6R 1J5, Ontario, Canada
- Living Room: Hardwood Floor, Bay Window, French Doors
- Kitchen: Ceramic Floor, Pantry, Granite Counter
- Family Room: Hardwood Floor, Crown Moulding, Gas Fireplace
- Listing Brokerage: Re/Max Real Estate Centre Inc. - Disclaimer: The information contained in this listing has not been verified by Re/Max Real Estate Centre Inc. and should be verified by the buyer.

























