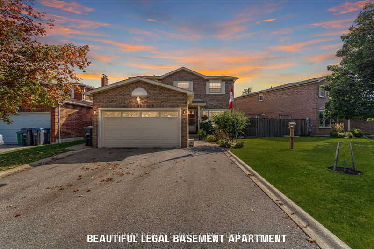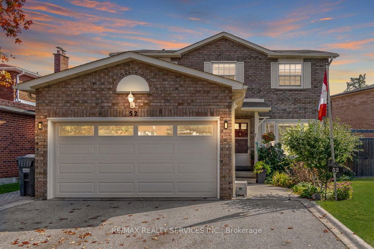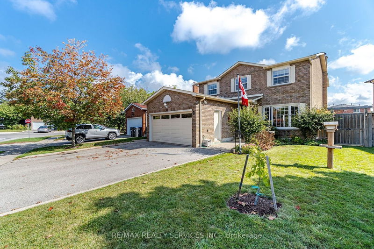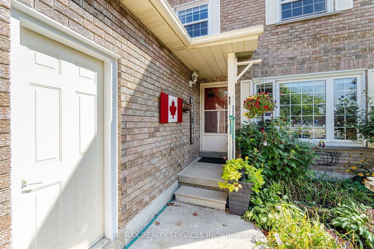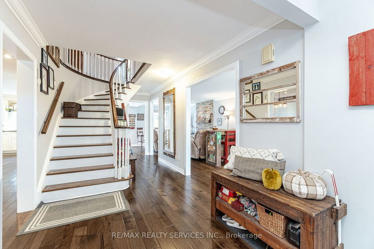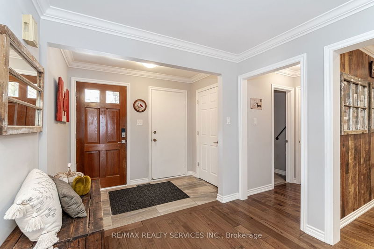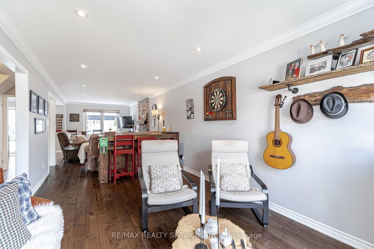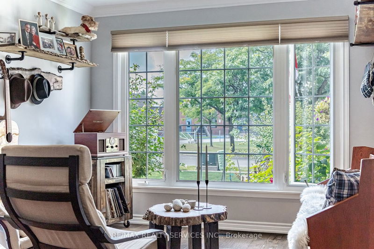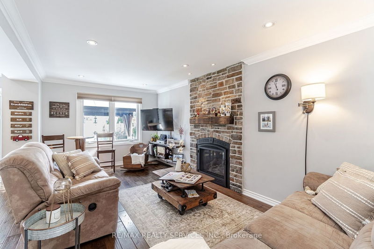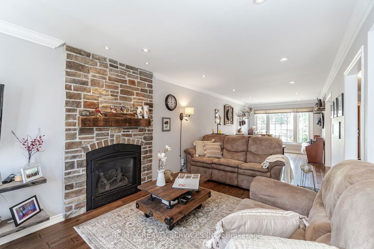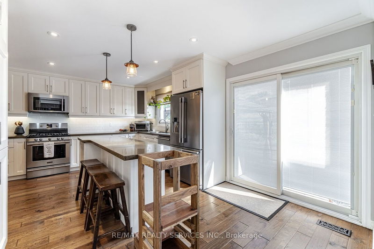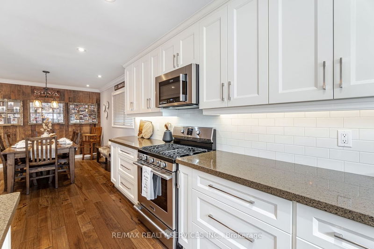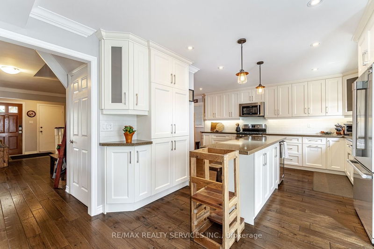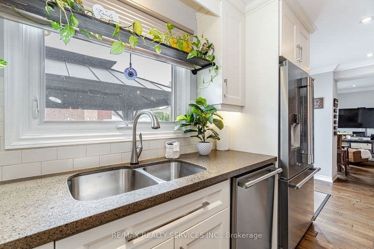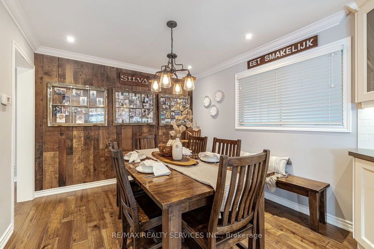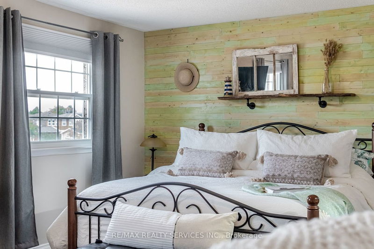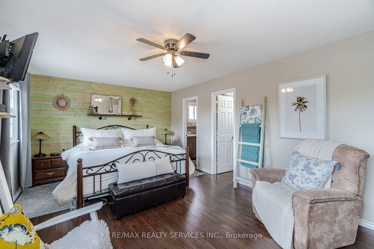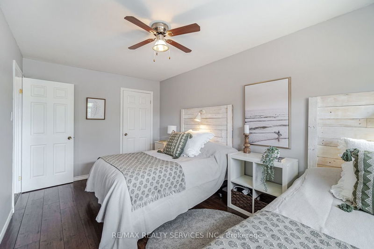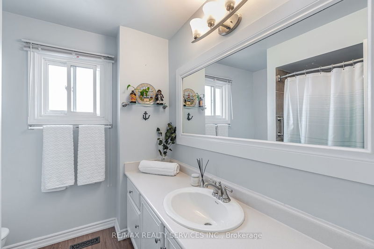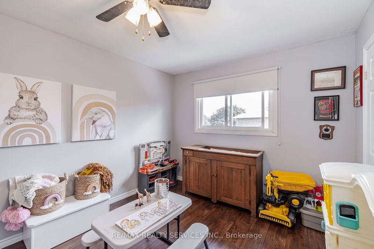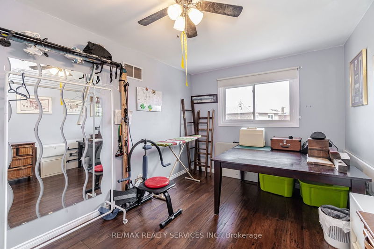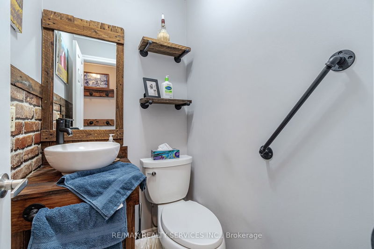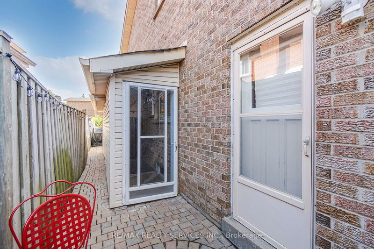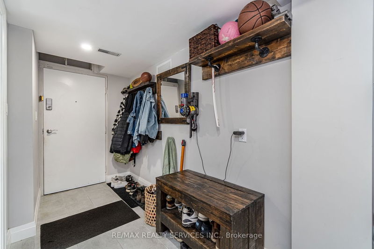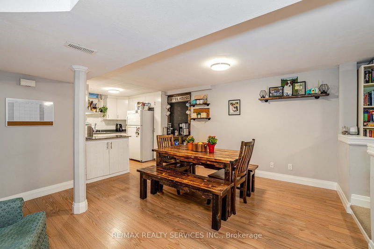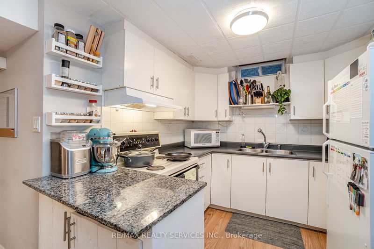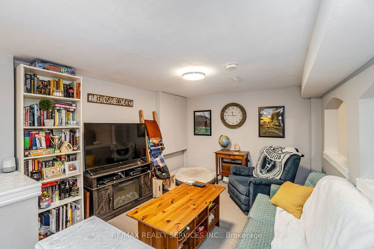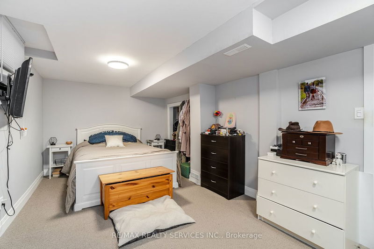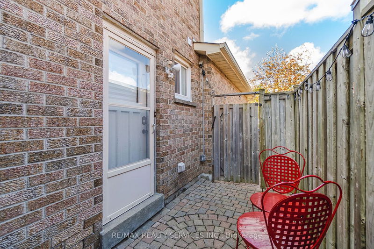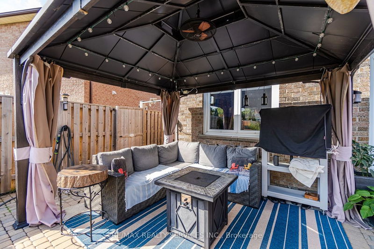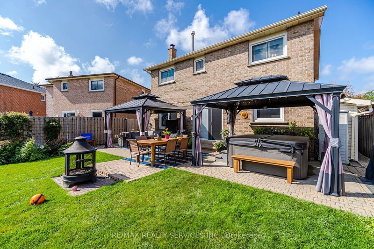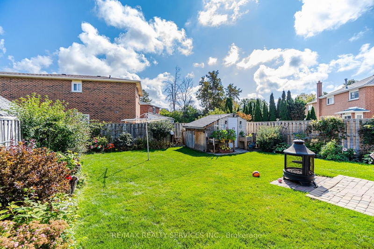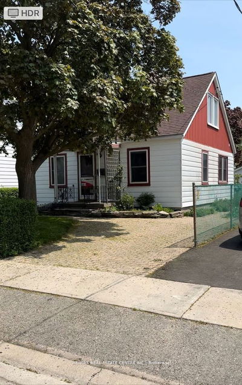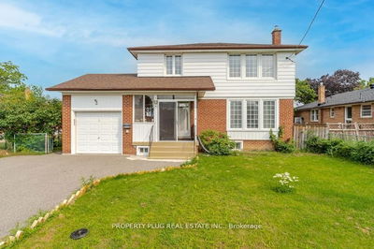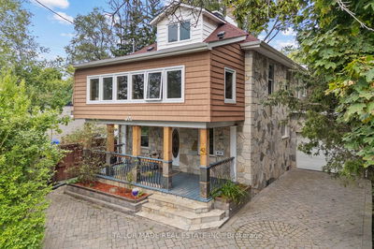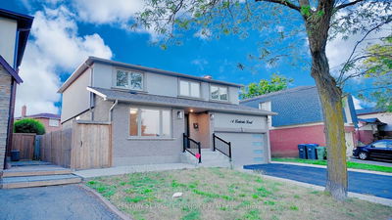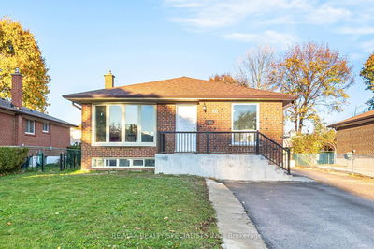Ready to be blown away? Absolutely Stunning 4+1 Bed, 3+1 Bath Home.. with FULLY LEGAL bright basement apartment w/ fully enclosed separate entrance. This Property has been Meticulously Maintained & Well Loved. Located in Sought After Neighbourhood, Steps to Schools, Parks & all Amenities... you cannot beat 52 Sunset Blvd. You're Welcomed through the front door with gorgeous engineered Hardwood & Grand Staircase. Inside access to Double car garage. Recently Reno'd High End Custom Chef's Kitchen w Huge Island for Entertaining -over looks Walk out to Backyard Oasis. ( w/ double Metal Gazebo, hot tub,& lounge area. ..established Perennial Gardens to enjoy year round w/ low maintenance) Upstairs 2, 4 pc baths, 3 spacious bedrooms & a glorious oversized primary that bask's in natural sunlight; ensuite + walk in. //
Property Features
- Date Listed: Tuesday, September 19, 2023
- Virtual Tour: View Virtual Tour for 52 Sunset Boulevard
- City: Brampton
- Neighborhood: Brampton West
- Major Intersection: Vodden & Main
- Full Address: 52 Sunset Boulevard, Brampton, L6X 1W9, Ontario, Canada
- Living Room: Hardwood Floor, Pot Lights, Gas Fireplace
- Kitchen: Hardwood Floor, Large Window, Pot Lights
- Family Room: Hardwood Floor, Large Window, Pot Lights
- Kitchen: Vinyl Floor, Combined W/Dining, Window
- Living Room: Broadloom, Combined W/Dining
- Listing Brokerage: Re/Max Realty Services Inc. - Disclaimer: The information contained in this listing has not been verified by Re/Max Realty Services Inc. and should be verified by the buyer.

