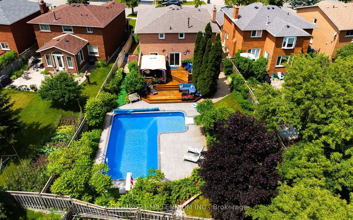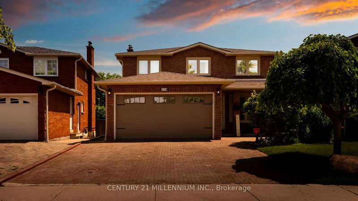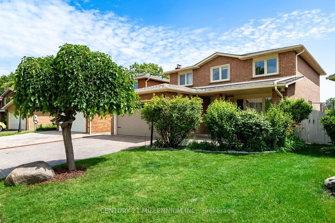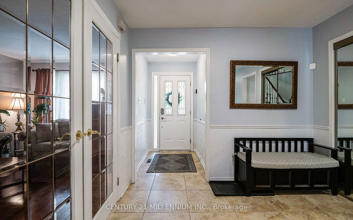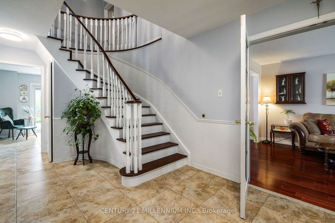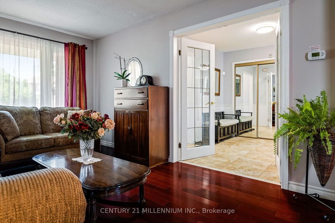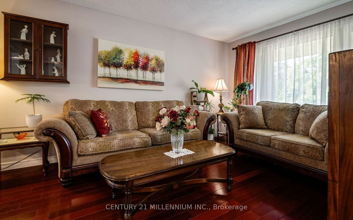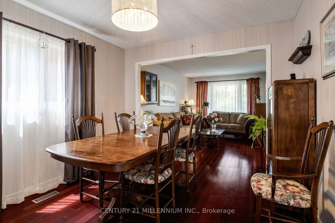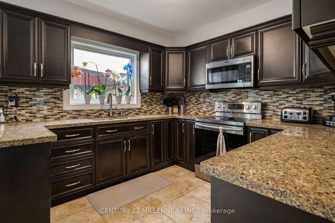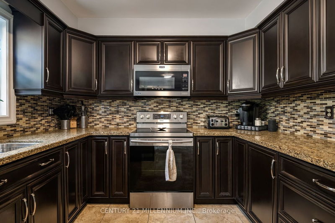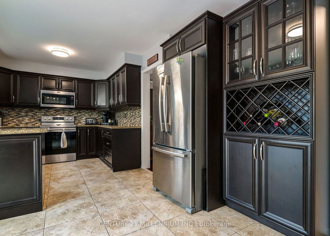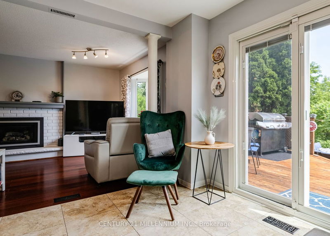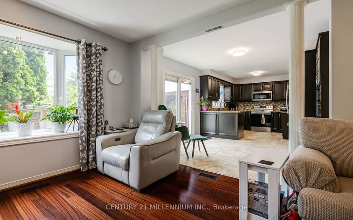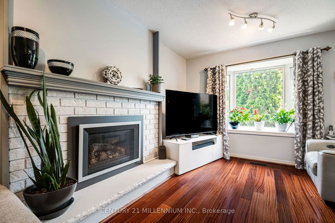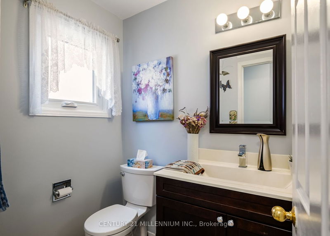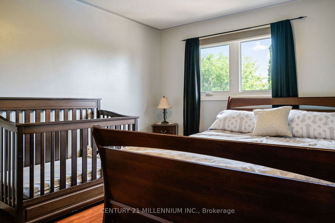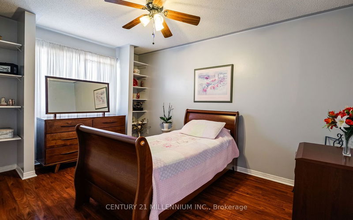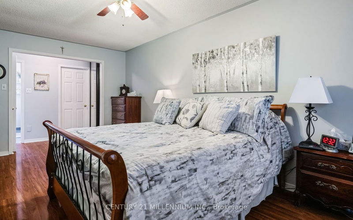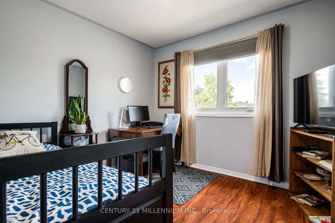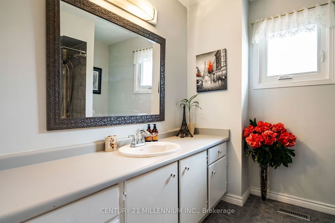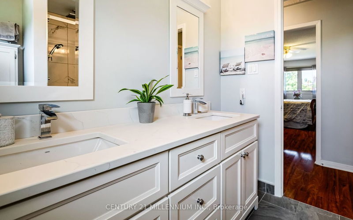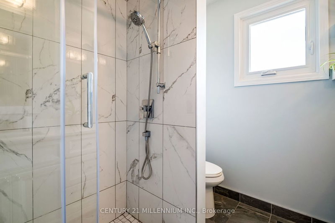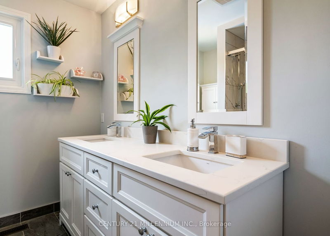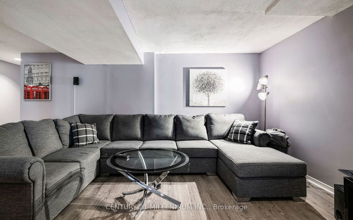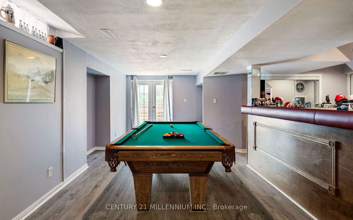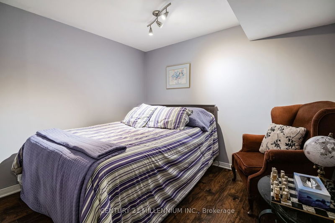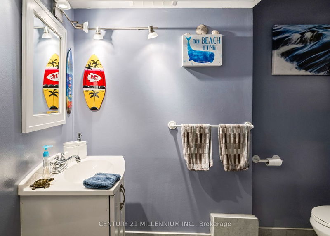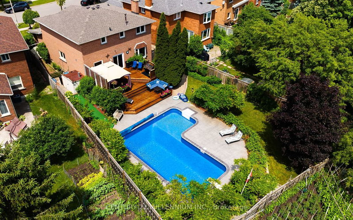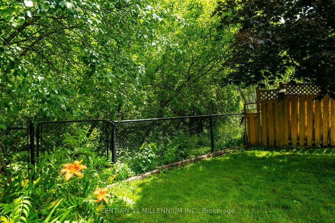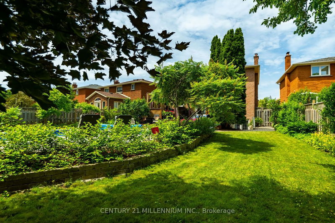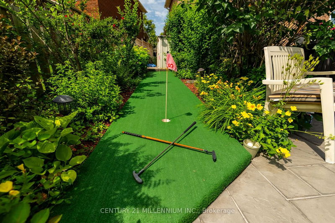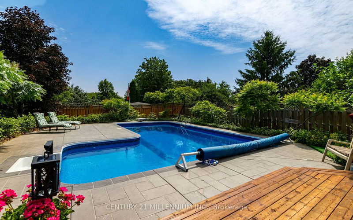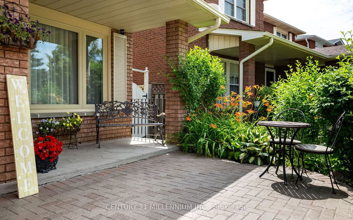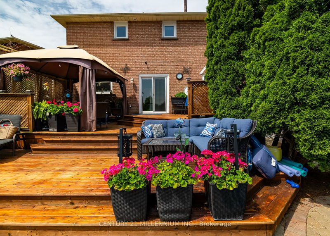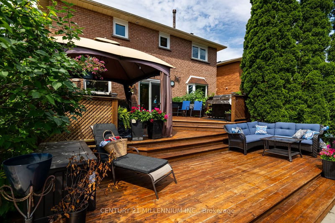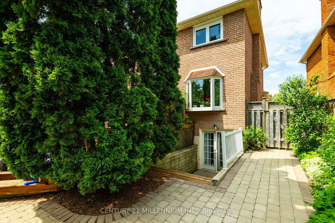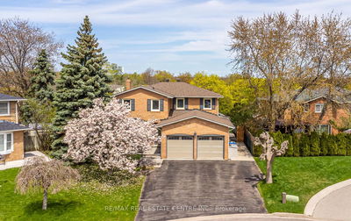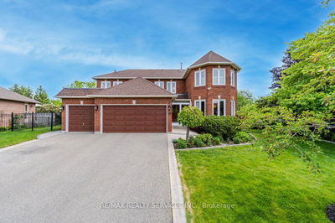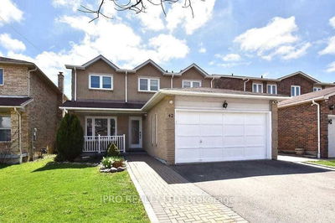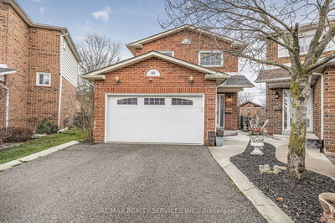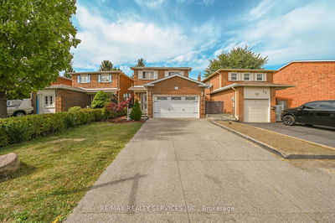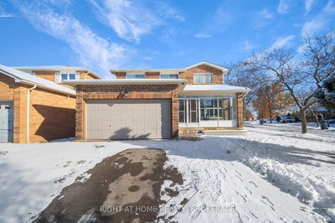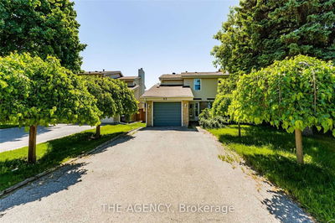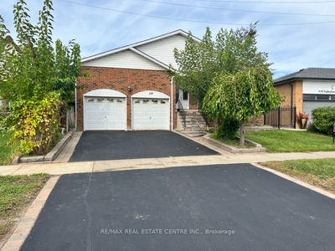Welcome to your dream home backing onto the picturesque Etobicoke Creek Trail! Prepare to be amazed by the backyard retreat which offers the perfect blend of natural beauty and modern amenities, situated in a highly sought-after neighbourhood. The main floor boasts a spacious and bright layout, featuring a formal living room, and an elegant dining room perfect for hosting family gatherings or special occasions. Upstairs, you will find four generously sized bedrooms, each offering plenty of natural light and closet space. The master bedroom is a true retreat, complete with a private ensuite bathroom and a walk-in closet. The lower level of this home is a true bonus, featuring a finished walkout basement with a separate in-law suite. Ample living space throughout, this home offers versatility and functionality for growing families or those seeking extra space for work or hobbies. Don't miss out on the opportunity to call this stunning home your own. Schedule your private viewing today!
Property Features
- Date Listed: Thursday, August 10, 2023
- Virtual Tour: View Virtual Tour for 114 Coronation Circle
- City: Brampton
- Neighborhood: Heart Lake West
- Major Intersection: Sunforest & Wexford
- Full Address: 114 Coronation Circle, Brampton, L6Z 4A6, Ontario, Canada
- Kitchen: Stainless Steel Appl
- Living Room: French Doors
- Family Room: Fireplace
- Listing Brokerage: Century 21 Millennium Inc. - Disclaimer: The information contained in this listing has not been verified by Century 21 Millennium Inc. and should be verified by the buyer.

