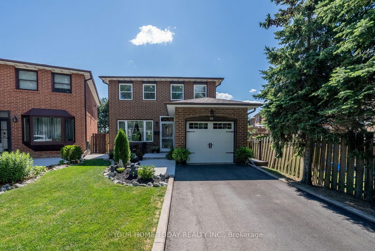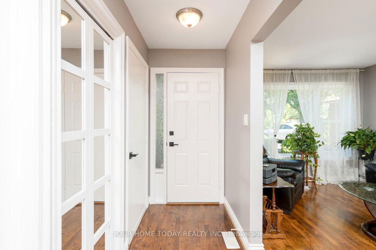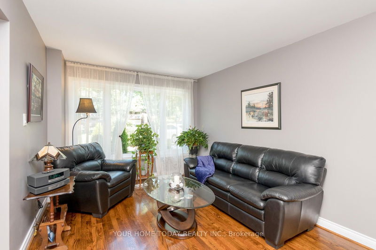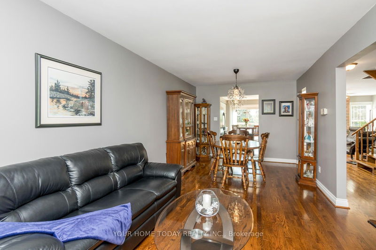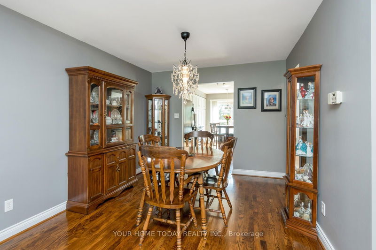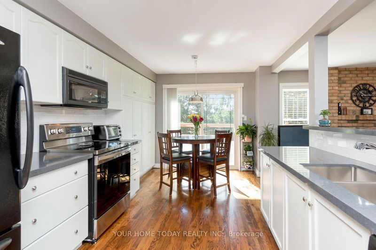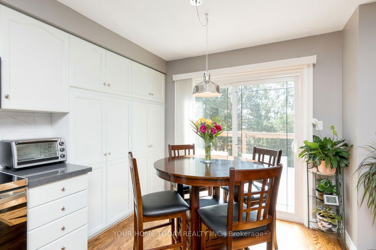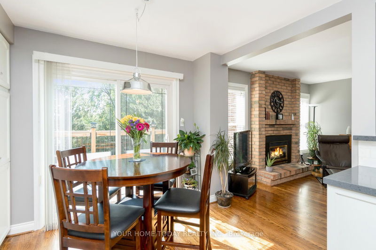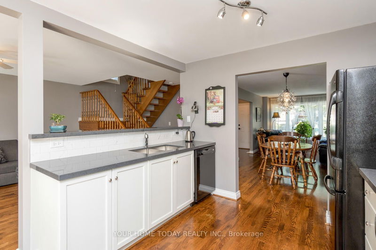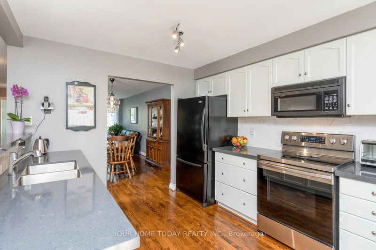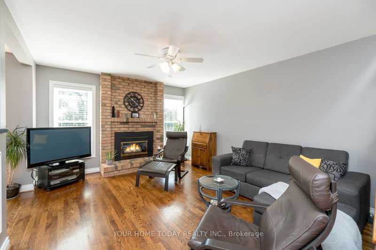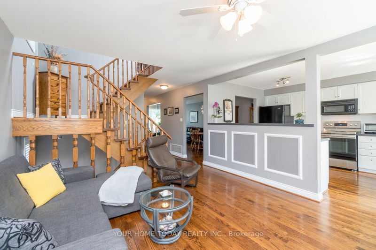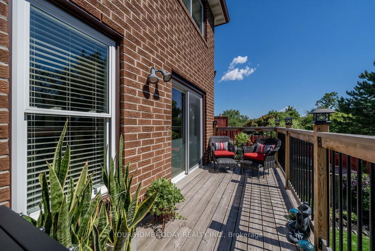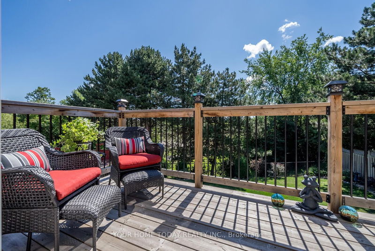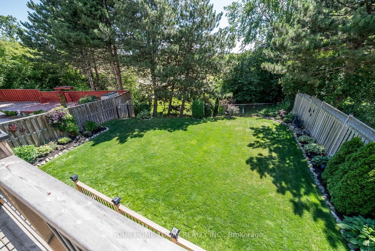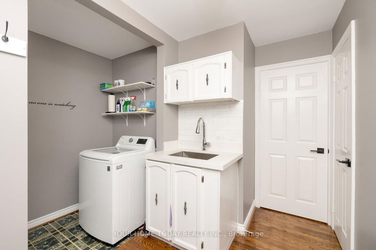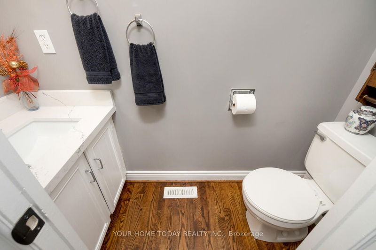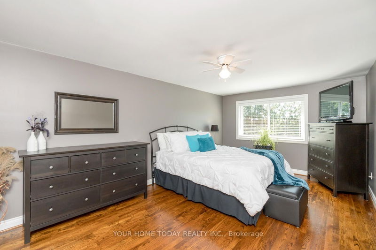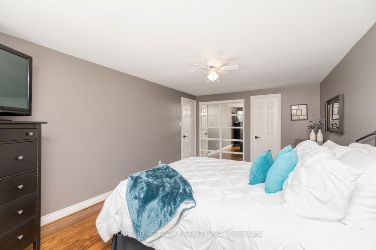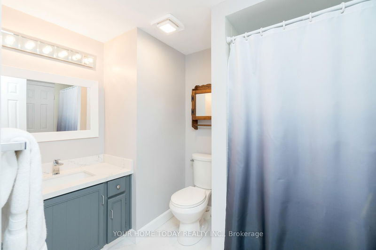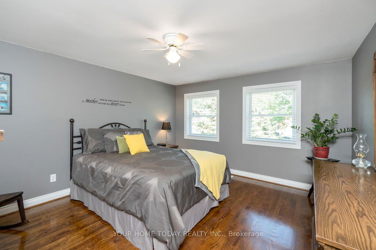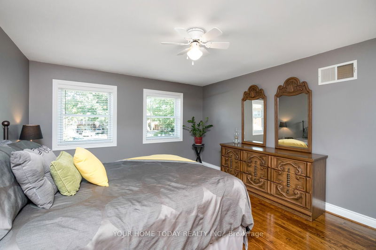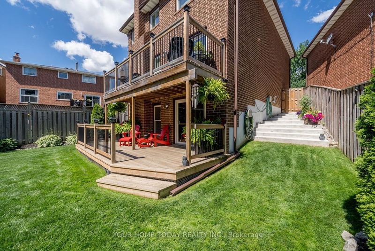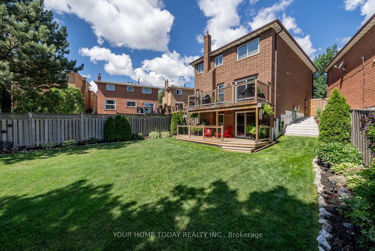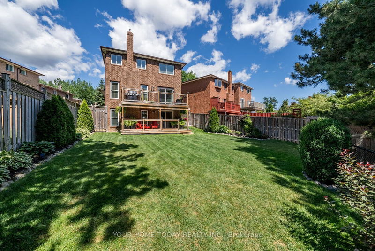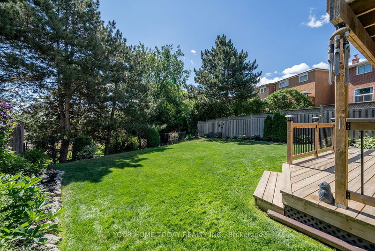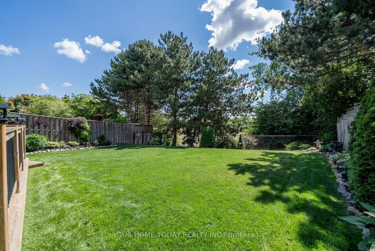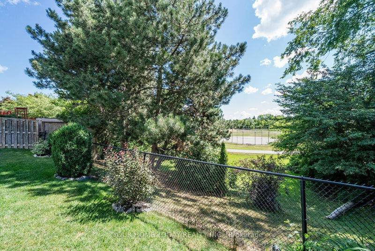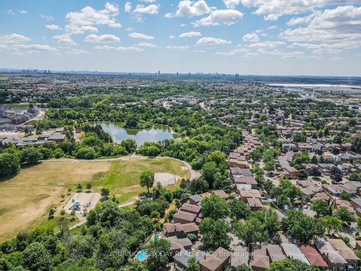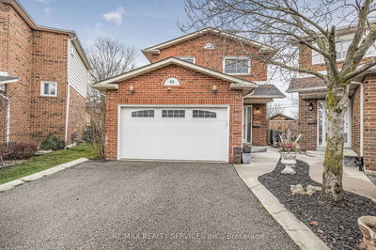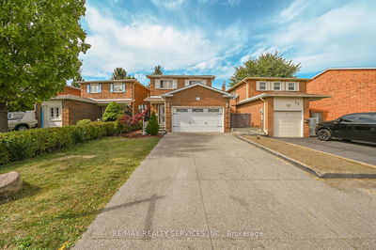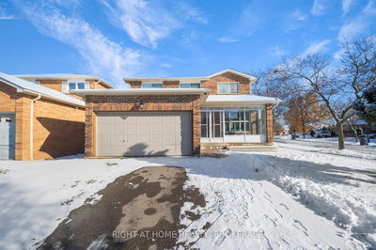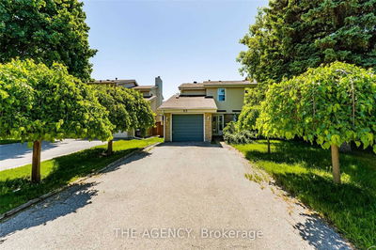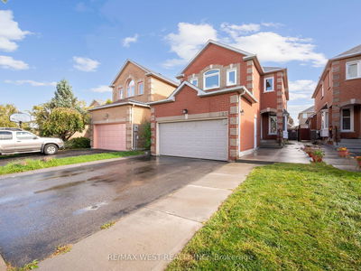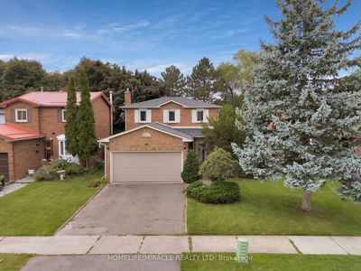Welcome to this meticulously maintained 4-bdrm, 1.5-bthrm home with W/O from lower level (in-law potential). Situated on a lrge pie shaped lot (148.48 ft. deep & 54.32 ft. wide at rear) & backing on to Trail, Loafer's Lake, park & rec centre, this home is a must see! A huge drive w/parking for 6 cars, concrete walk, lovely gardens & encl porch welcome you to this exceptional home. Gorgeous hrdwd flring flows thru-out most of the home. A combined sun-filled liv & din rm are perfect for guests while the fam rm w/gas f/p opens to the kit making it ideal for family time. The beautifully U/D kitchen offers sparkling quartz, bcksplsh, pot drawers, pantry & W/O to balcony O/L your own little piece of Heaven! Garage access, U/D 2pc, laundry & side entrance complete the level. A striking open tred wood stair case leads to the upper level where you will find 4 spac bdrms, the primary w/semi-enste access to the lovely 4-pc.
Property Features
- Date Listed: Wednesday, June 07, 2023
- Virtual Tour: View Virtual Tour for 32 Holgate Court
- City: Brampton
- Neighborhood: Heart Lake West
- Major Intersection: Sandalwood & Hurontario
- Full Address: 32 Holgate Court, Brampton, L6Z 1S1, Ontario, Canada
- Living Room: Hardwood Floor, Large Window, Open Concept
- Kitchen: Hardwood Floor, Quartz Counter, Pantry
- Family Room: Hardwood Floor, Gas Fireplace, Open Concept
- Listing Brokerage: Your Home Today Realty Inc. - Disclaimer: The information contained in this listing has not been verified by Your Home Today Realty Inc. and should be verified by the buyer.

