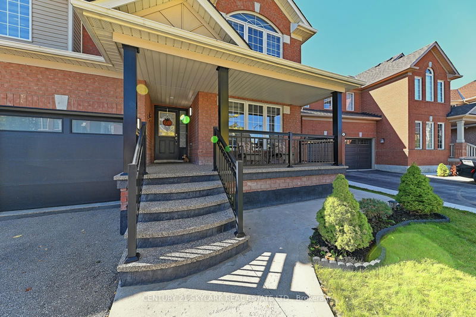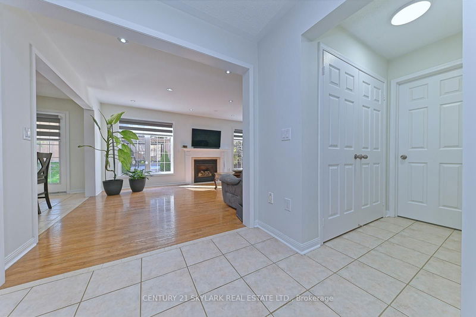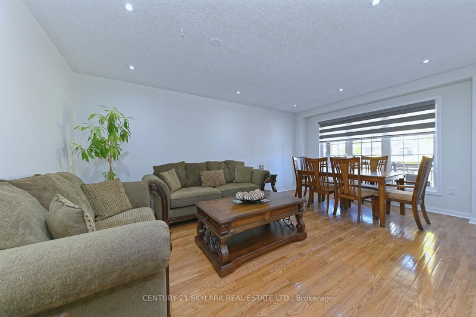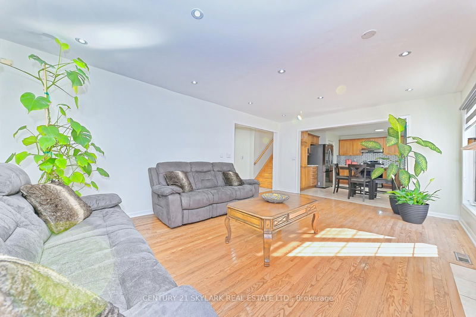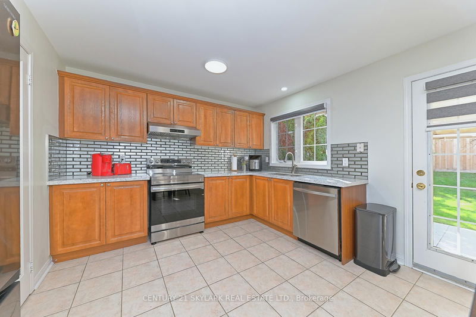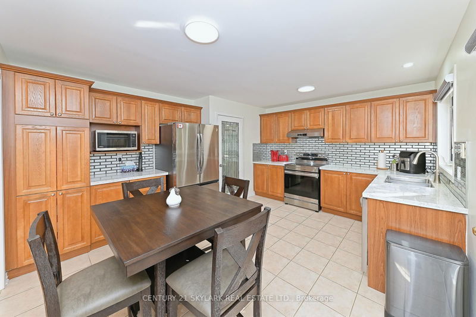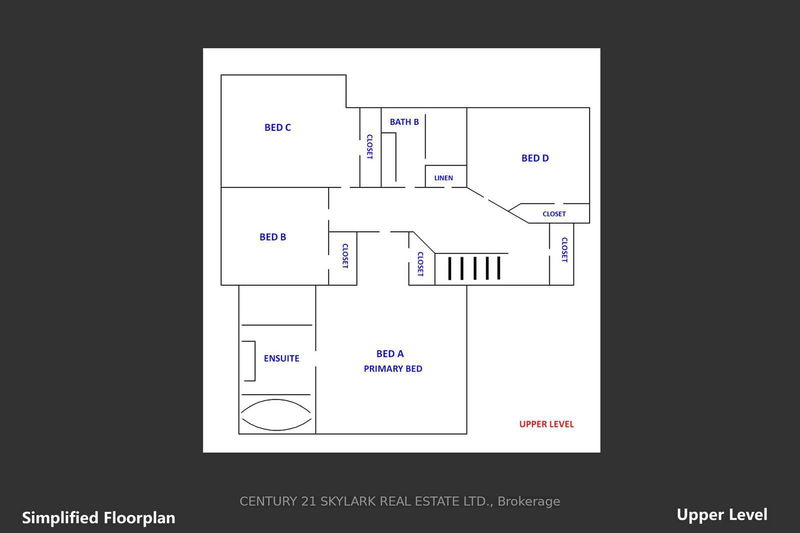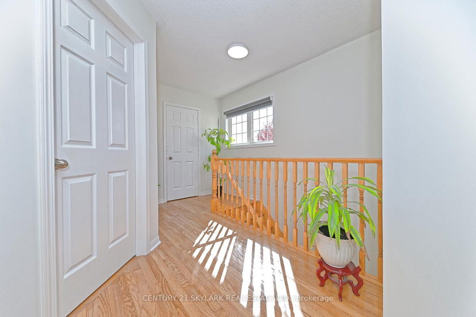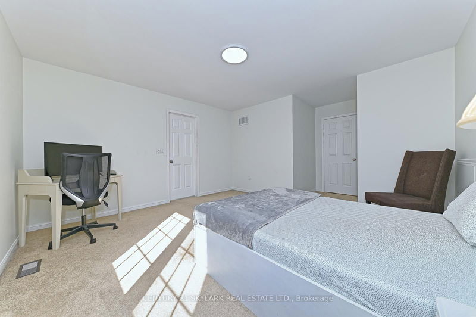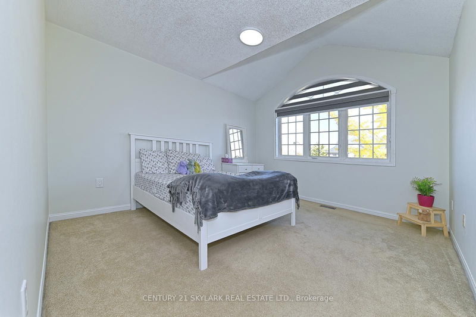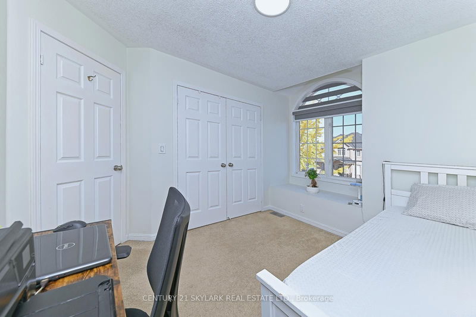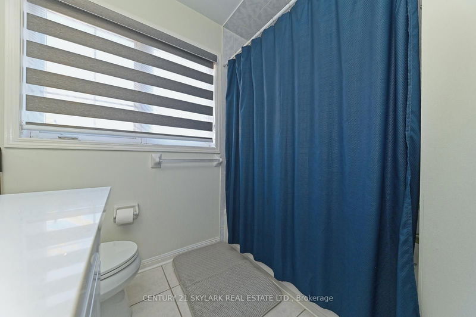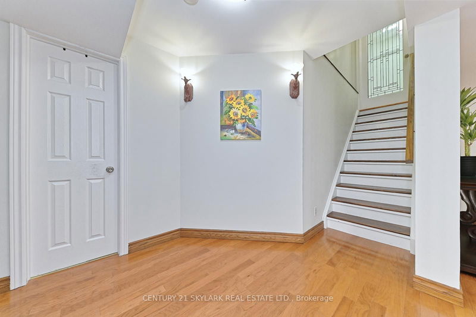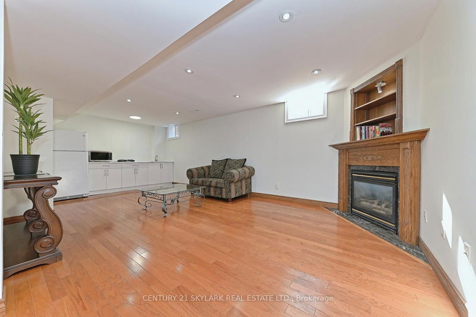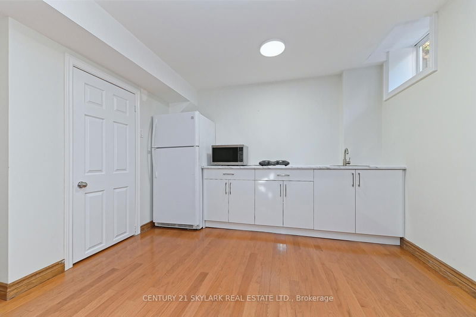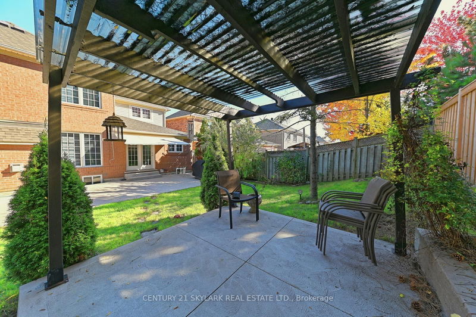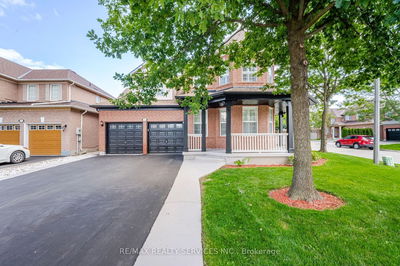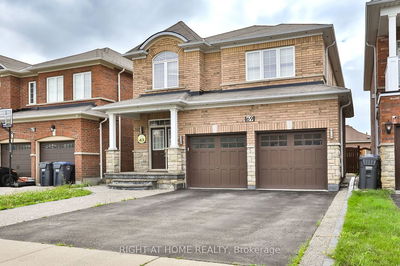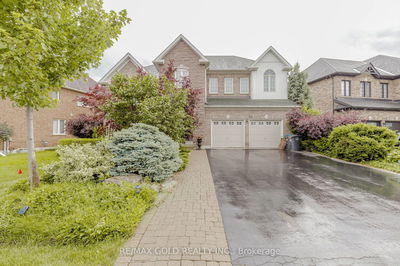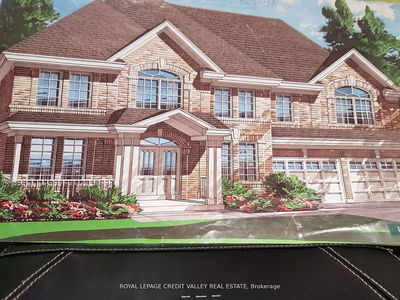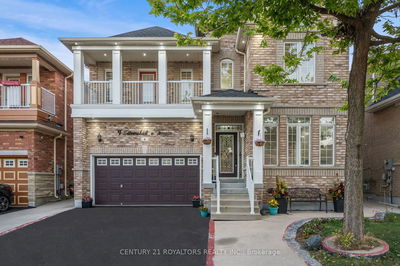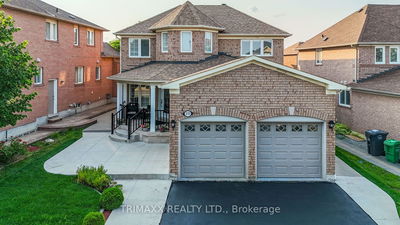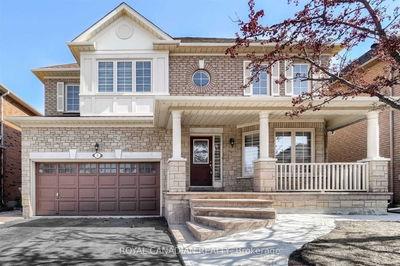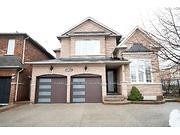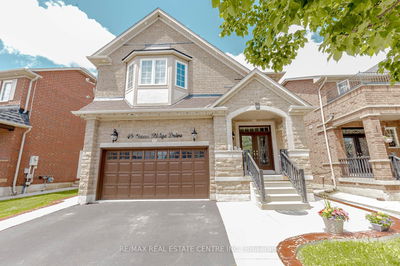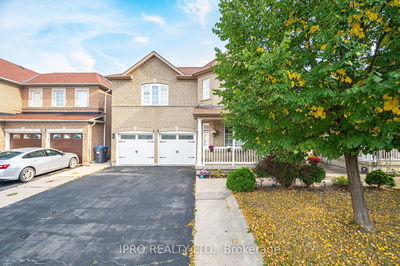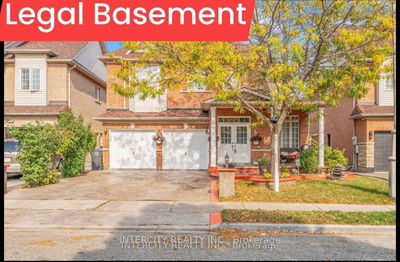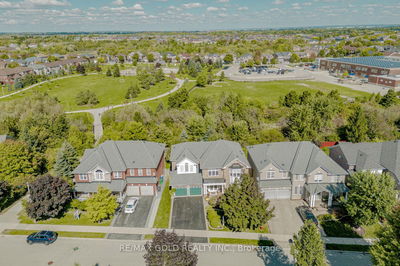**SEE VIRTUAL TOUR**4 Bedroom Home + 2 Bedroom Basement Apartment in Desirable Castlemore**2150 Sqft**Located on a Premium 46 Foot Lot**Hardwood & Ceramic on Main Floor**Oak Staircase**Custom Blinds**Large Family Room With Gas Fireplace**Master Ensuite With Separate Shower & Tub**New Garage Doors**Close to Schools, Buses, Shopping Stores**Basement Apartment has a Studio Kitchen With a Microwave and a Hot Plate**Open Concept and Lots of Natural Lights**
Property Features
- Date Listed: Thursday, October 24, 2024
- Virtual Tour: View Virtual Tour for 14 Cogswell Crescent
- City: Brampton
- Neighborhood: Vales of Castlemore
- Major Intersection: Airport Rd/Countryside Dr
- Full Address: 14 Cogswell Crescent, Brampton, L6A 1P4, Ontario, Canada
- Living Room: Hardwood Floor, Combined W/Dining, Window
- Kitchen: Ceramic Floor, Stainless Steel Appl, W/O To Yard
- Family Room: Hardwood Floor, Gas Fireplace, Window
- Listing Brokerage: Century 21 Skylark Real Estate Ltd. - Disclaimer: The information contained in this listing has not been verified by Century 21 Skylark Real Estate Ltd. and should be verified by the buyer.


