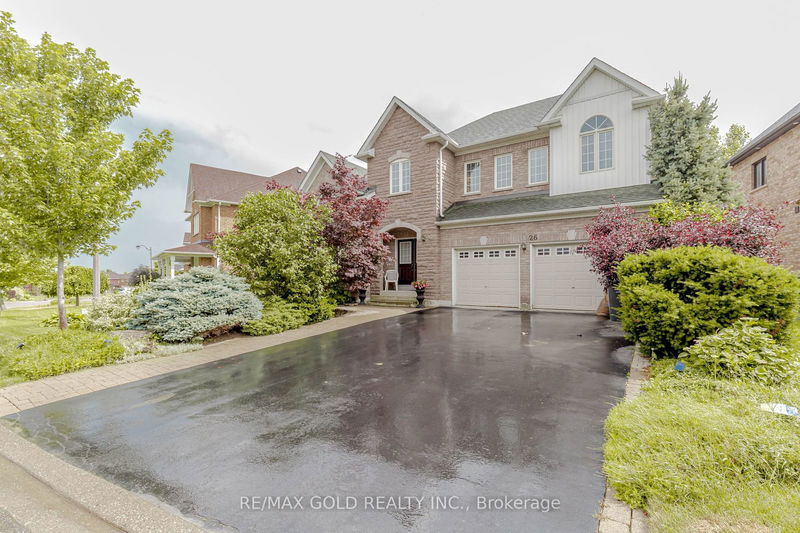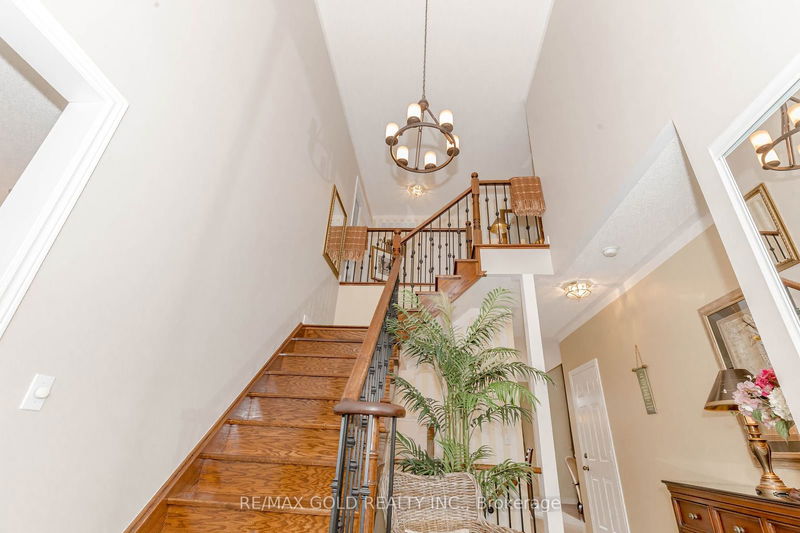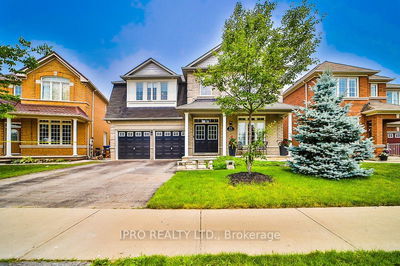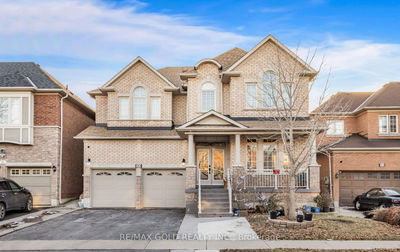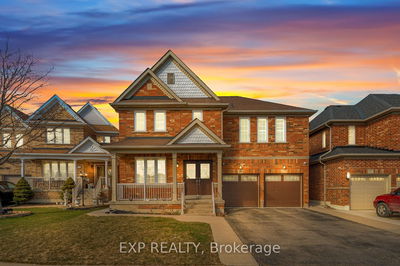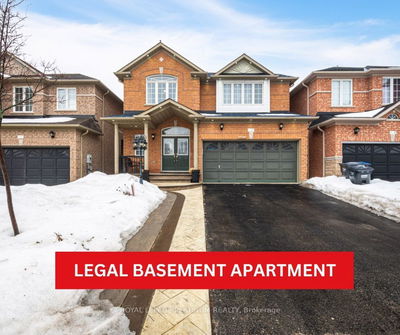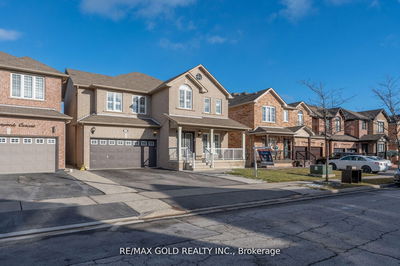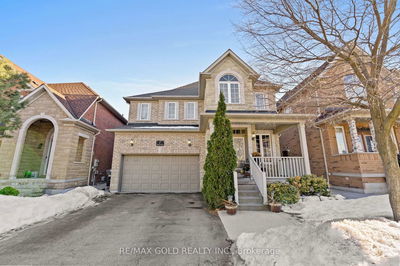Beautifully positioned in the Prestigious Neighbourhood of the Chateaus of Castlemore this 4 BEDROOMS, 2.5 BATHROOMS, 2 CAR GARAGE, 9 FT CEILING on main floor, boasting 2970 sf, 71*118 Ft EXTRA DEEP PREMIUM lot, Pantry next to Kitchen, with 18 FT CATHEDRAL CEILING in Living Room plus a large un-finished basement. This HOME is located on a QUIET Cul-de-sac. It has Spacious Kitchen W/Island. This home features a spacious formal Living room that overlooks the Dining room. HARDWOOD FLOOR throughout the main floor. The charm continues with a huge family room with gas fireplace. WALK OUT To A Private Backyard Oasis Surrounded By Nature with a patio, Perfect For Entertaining And Relaxation. Great opportunity to design and finish Basement. Furnace (2024 ), A/C (2024 ), Windows, Roof (2012), Sprinkler System and much more
Property Features
- Date Listed: Friday, July 26, 2024
- Virtual Tour: View Virtual Tour for 26 Donwoods Court
- City: Brampton
- Neighborhood: Vales of Castlemore
- Major Intersection: Airport Rd/Countryside Dr
- Full Address: 26 Donwoods Court, Brampton, L6P 1T1, Ontario, Canada
- Kitchen: Centre Island, Overlook Golf Course, Eat-In Kitchen
- Living Room: Combined W/Dining, Hardwood Floor, Cathedral Ceiling
- Family Room: Hardwood Floor, Fireplace, Open Concept
- Listing Brokerage: Re/Max Gold Realty Inc. - Disclaimer: The information contained in this listing has not been verified by Re/Max Gold Realty Inc. and should be verified by the buyer.


