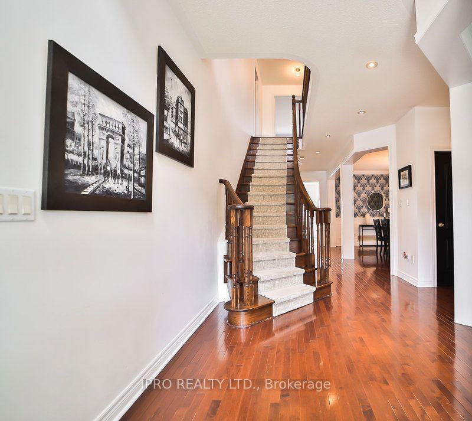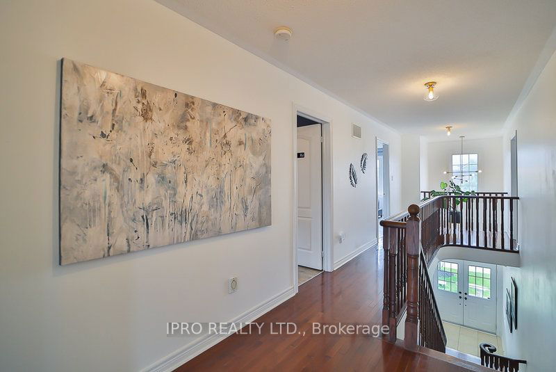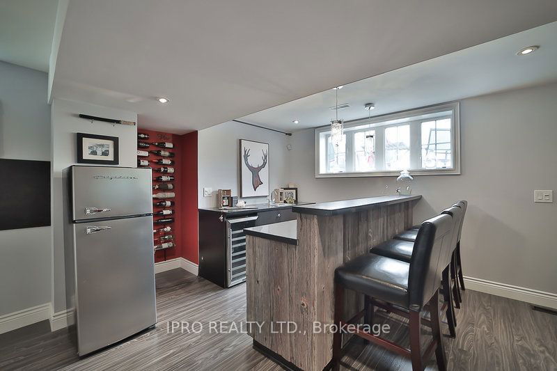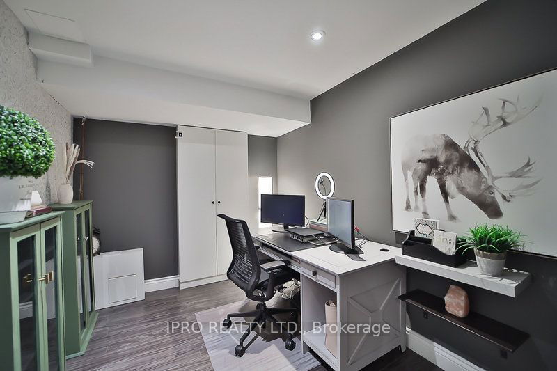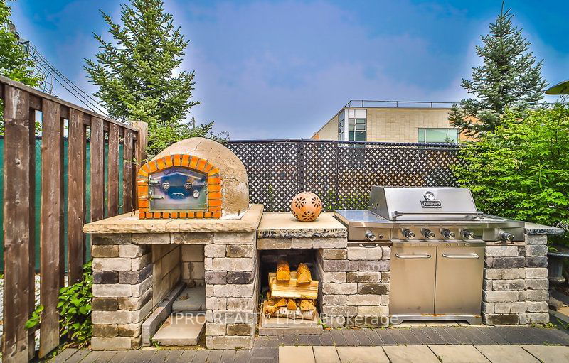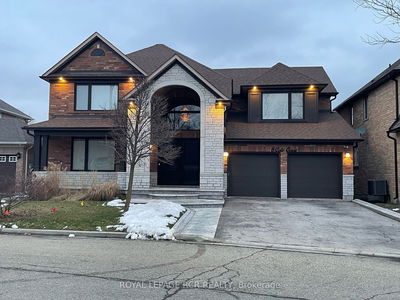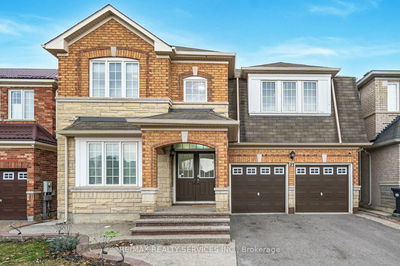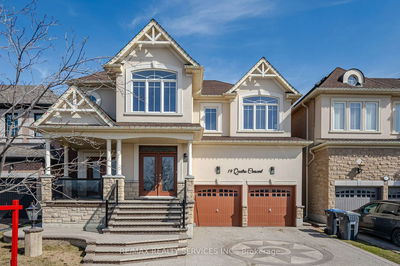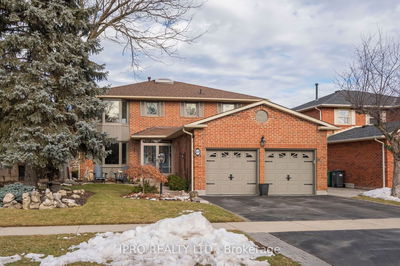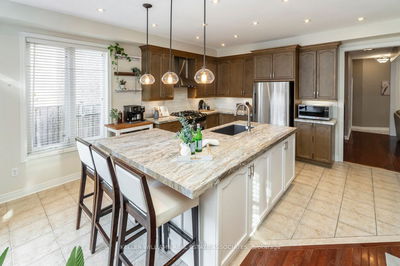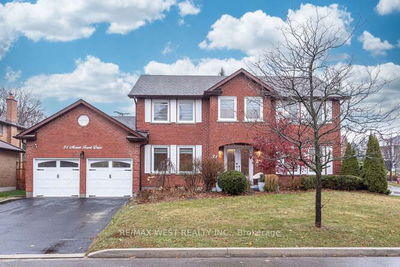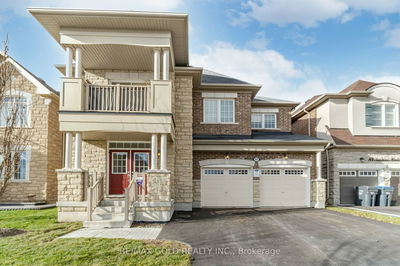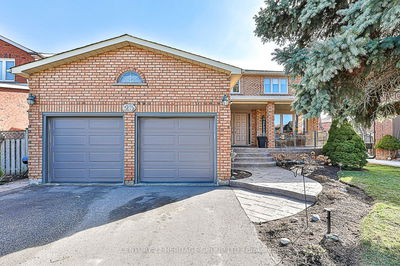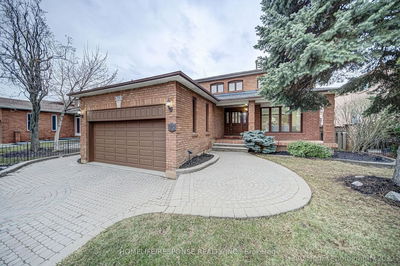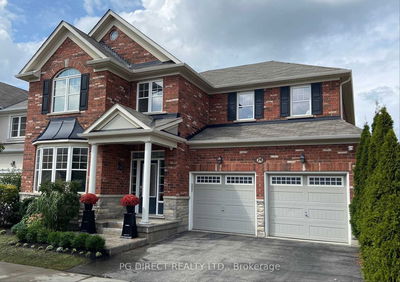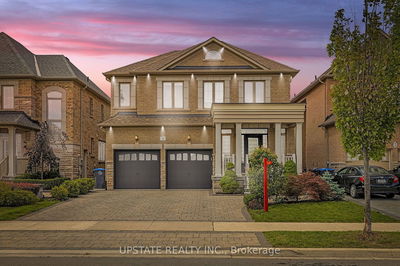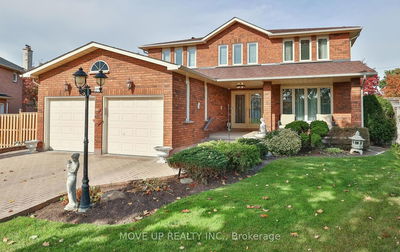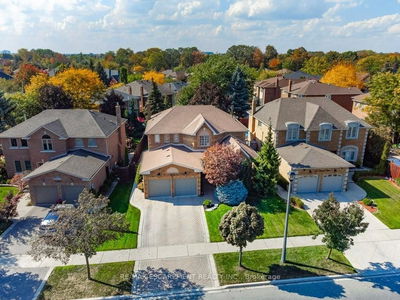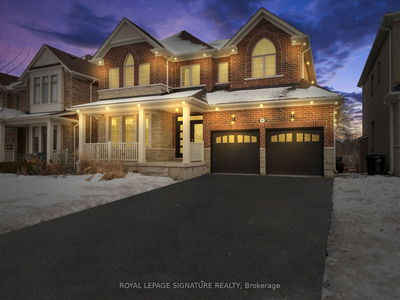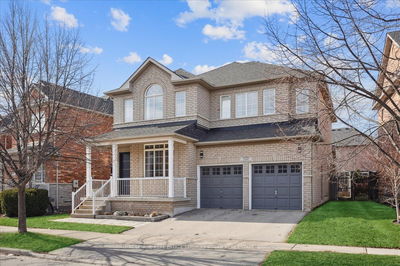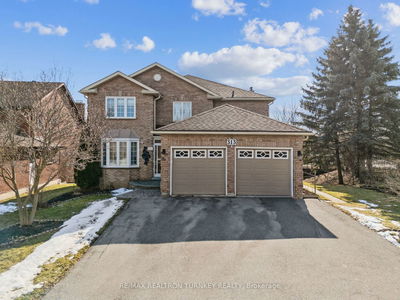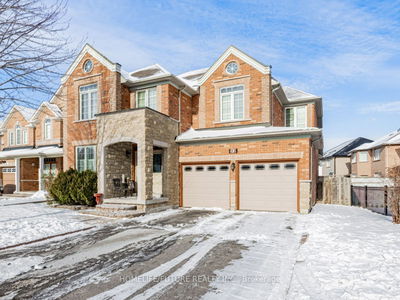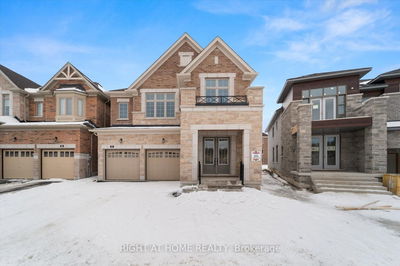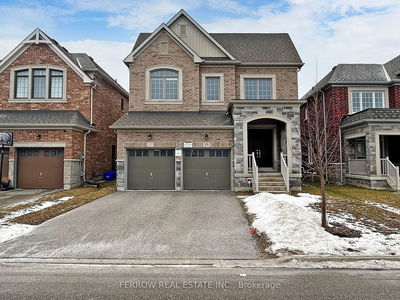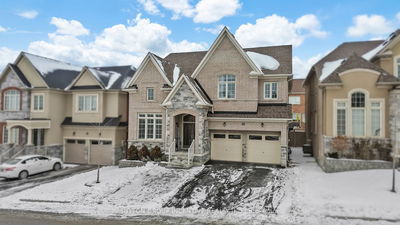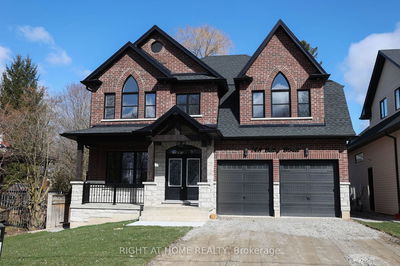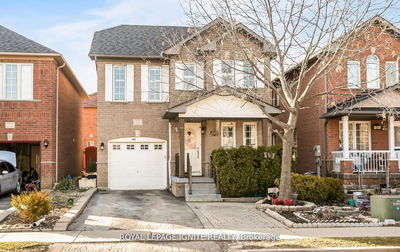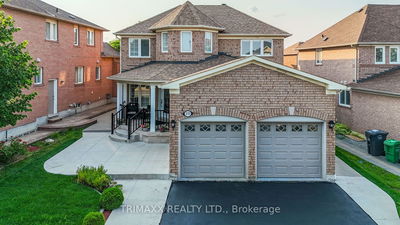Beautiful & Very Spacious 4 Bedroom Home. No Neighbours behind. Great Layout with 3,014 Sqft. 3 Full Baths on Upper-Level. Upper Level Laundry. Large Primary Bedroom with W/I Closet & 5 Pc Ensuite. 2nd Bedroom with Make-up Room, Custom B/I Closets & 3 Pc Bath. 2nd Floor Luxry Vinyl Flooring. California Shutters. Custom Drapery & Wallpaper. Eat-in Kitchen with Walkout to Deck & Patio. Backyard Paradise with Wood-Burning Pizza Oven. Professionally Finished Basement with Side Entrance, Office, 3 Pc Bath, Wet Bar, Rec Room & Custom Air Flow System. Easy Conversion into a Basement Apartment with 2 or 3 Bedrooms. Flagstone Porch. Exterior Potlights.
Property Features
- Date Listed: Sunday, March 24, 2024
- Virtual Tour: View Virtual Tour for 22 Lucky Lane
- City: Brampton
- Neighborhood: Sandringham-Wellington
- Major Intersection: Mountainash/Father Tobin
- Full Address: 22 Lucky Lane, Brampton, L6R 3M3, Ontario, Canada
- Family Room: Hardwood Floor, Gas Fireplace, Pot Lights
- Living Room: Hardwood Floor
- Kitchen: Ceramic Floor, Breakfast Bar
- Listing Brokerage: Ipro Realty Ltd. - Disclaimer: The information contained in this listing has not been verified by Ipro Realty Ltd. and should be verified by the buyer.
















