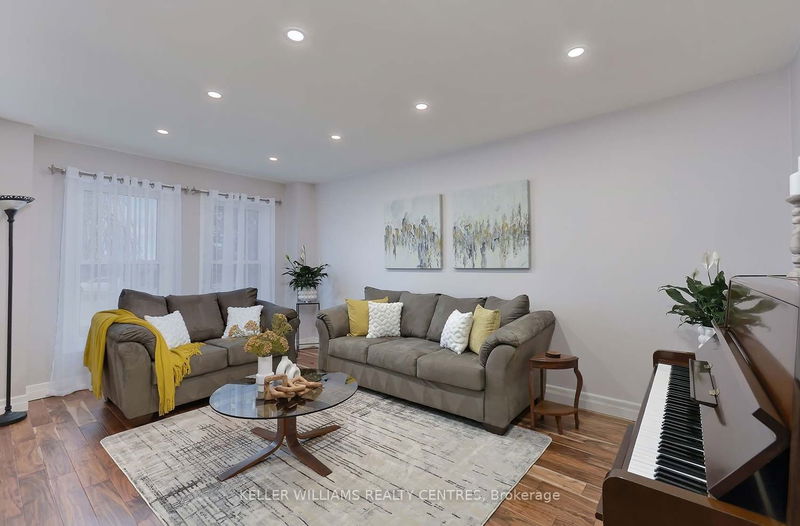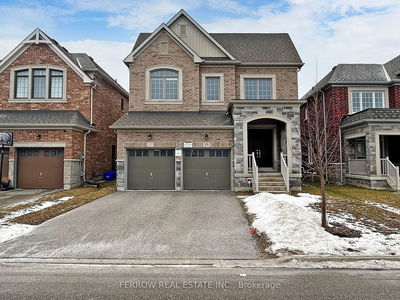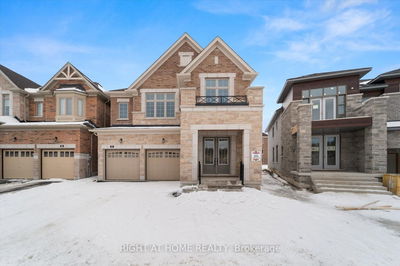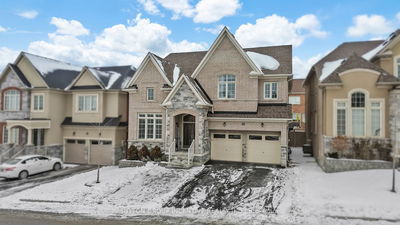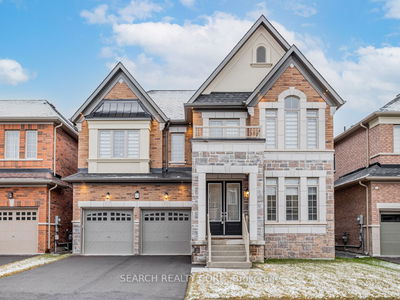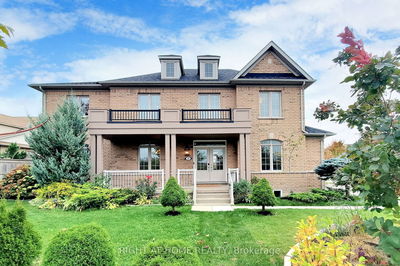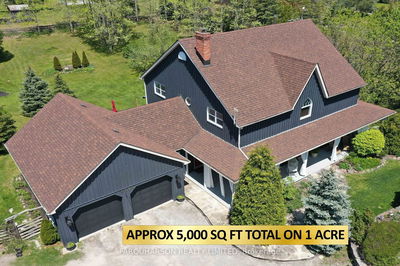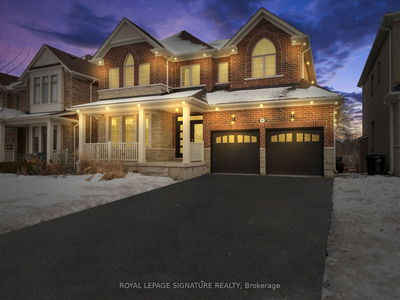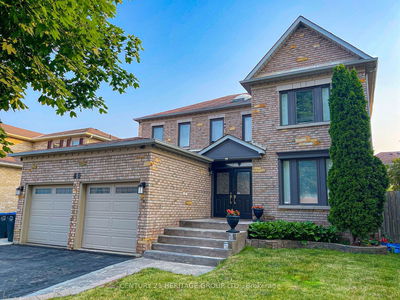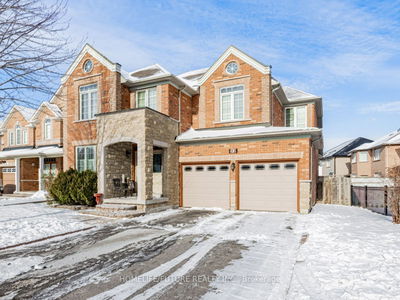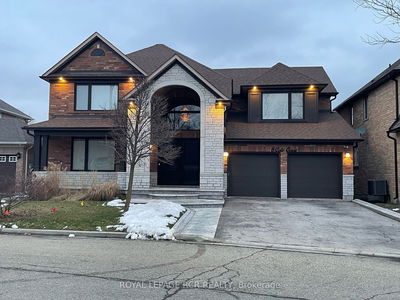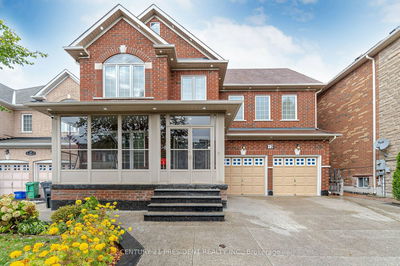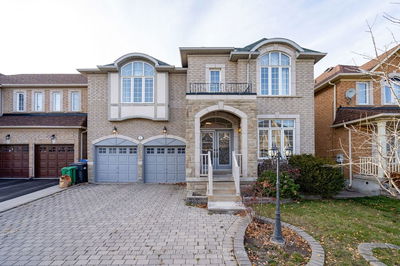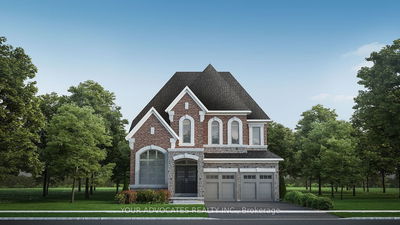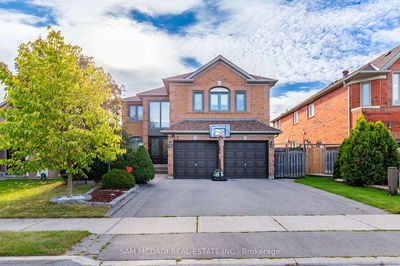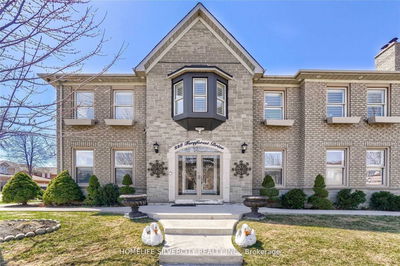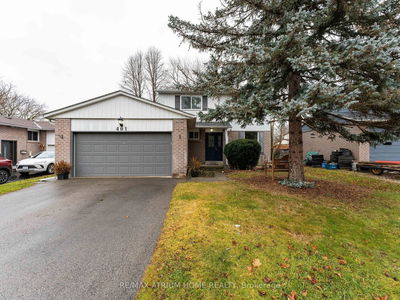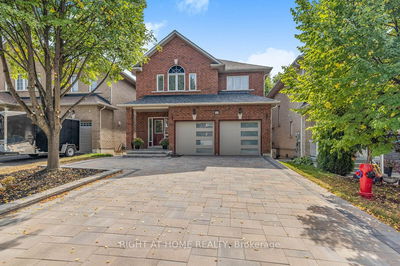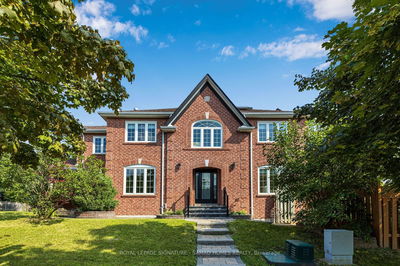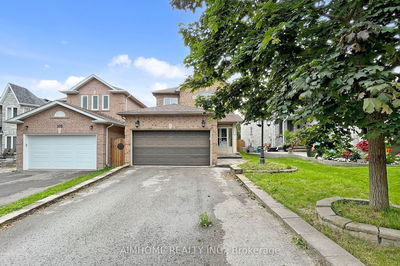This home is in the perfect location in prestigious Armitage. At the top of a hill, on a quiet crescent with a large, pie-shaped lot. Step into a spacious home with over 3000 square feet that is an entertainers dream.Gleaming hardwood floors on the main level lead to a large open concept great room - kitchen. Gather around the huge granite island. The warm custom kitchen has all the bells and whistles. Main floor office. Stylish living room and cozy family room with fireplace. All bathrooms have been professionally renovated. The primary bedroom is an adult retreat with an adjoining sitting room with fireplace , large walk in closet and a showpiece ensuite bathroom. The unfinished basement can be finished to your specs and includes a cold cellar. Enjoy the peaceful, leafy, west facing backyard with friends and family with the covered patio and the hot tub. Close to transit, GO bus, walking trails, parks & schools. This meticulously maintained home has so much to offer!
Property Features
- Date Listed: Thursday, February 15, 2024
- Virtual Tour: View Virtual Tour for 98 Keffer Circle
- City: Newmarket
- Neighborhood: Armitage
- Major Intersection: Keffer Circ And Savage Rd
- Full Address: 98 Keffer Circle, Newmarket, L3X 1R8, Ontario, Canada
- Kitchen: Ceramic Floor, Centre Island, W/O To Patio
- Living Room: Hardwood Floor, Pot Lights, O/Looks Frontyard
- Family Room: Hardwood Floor, Fireplace, O/Looks Backyard
- Listing Brokerage: Keller Williams Realty Centres - Disclaimer: The information contained in this listing has not been verified by Keller Williams Realty Centres and should be verified by the buyer.















