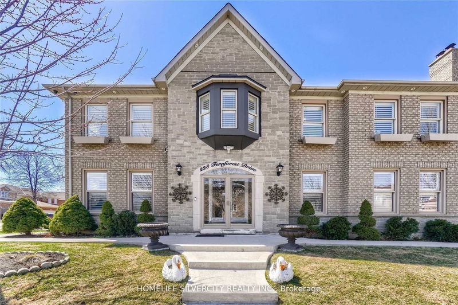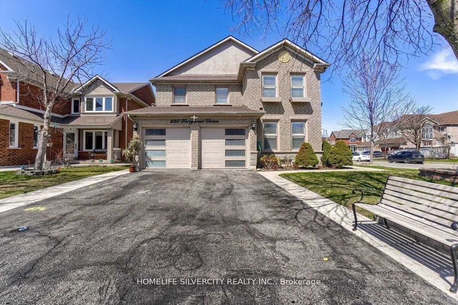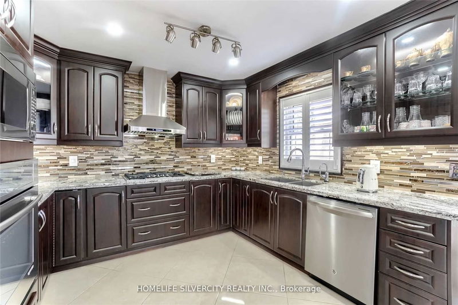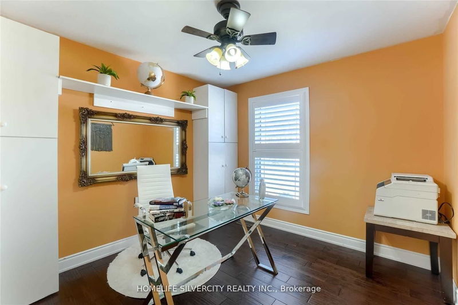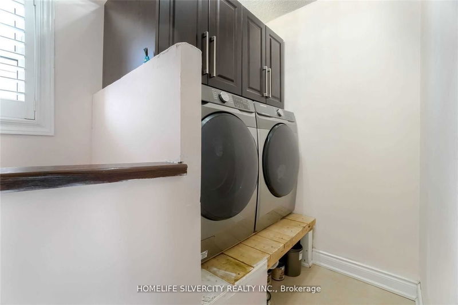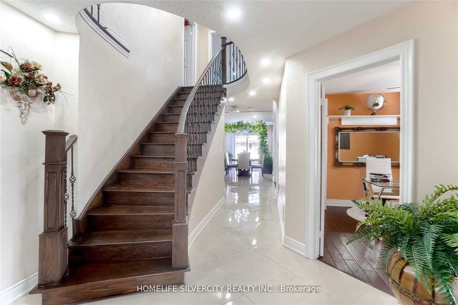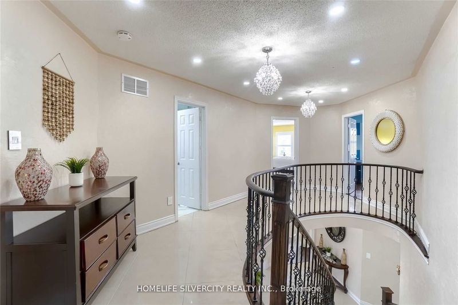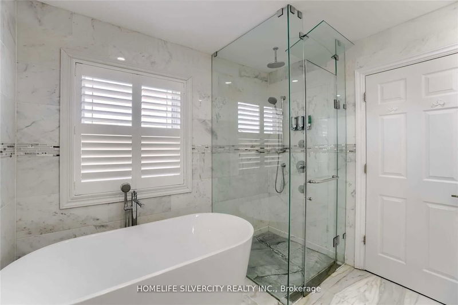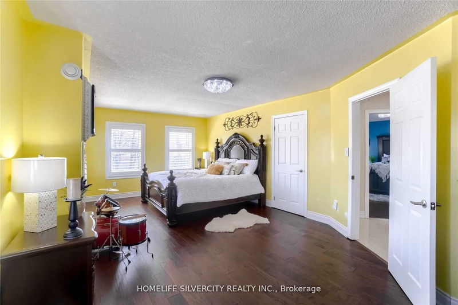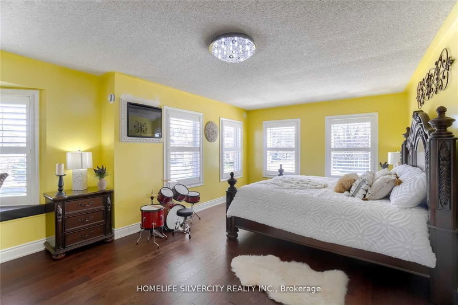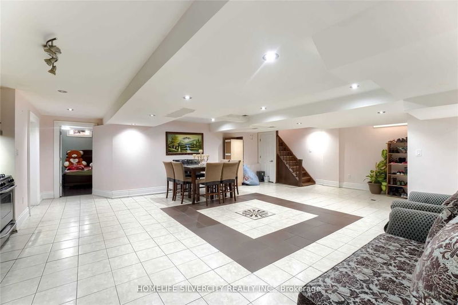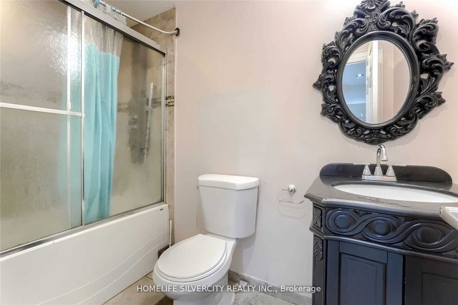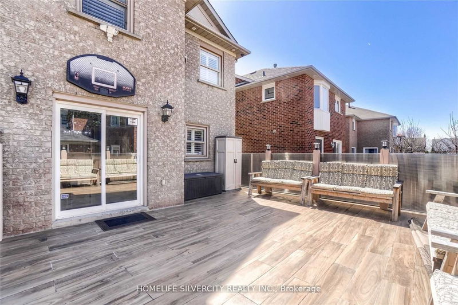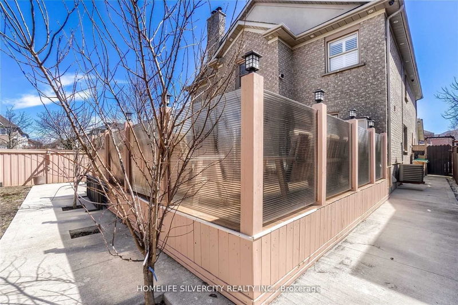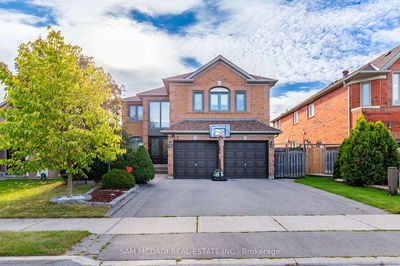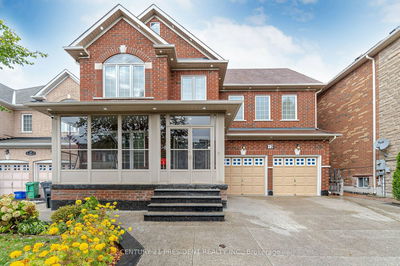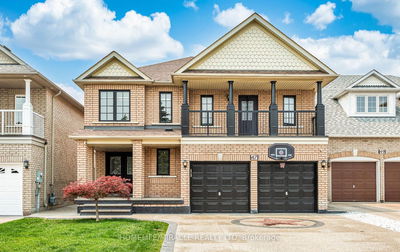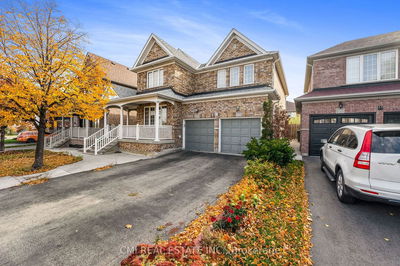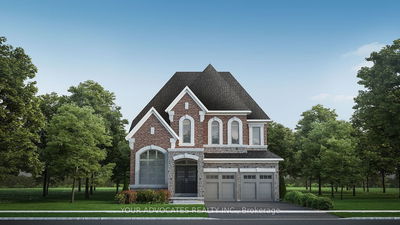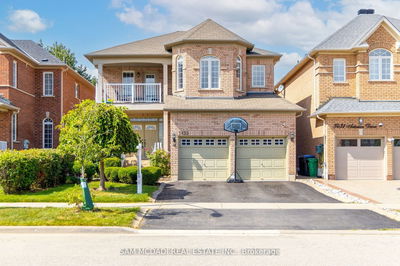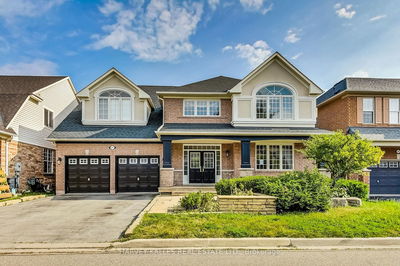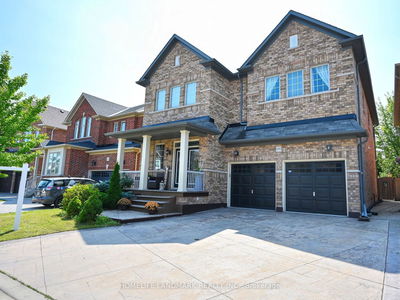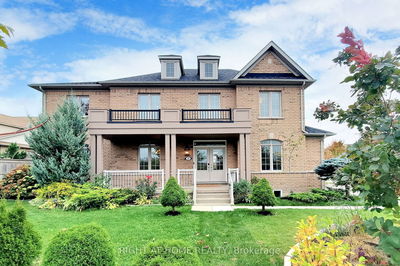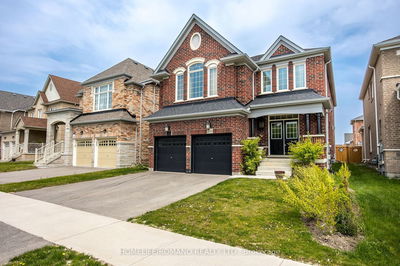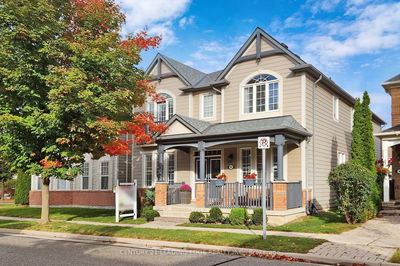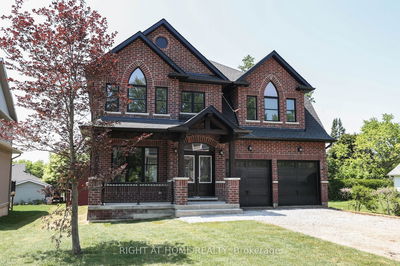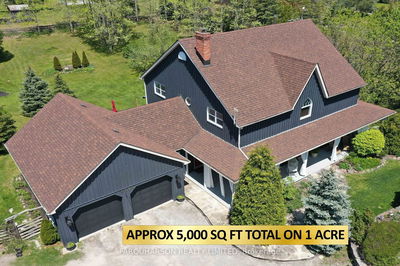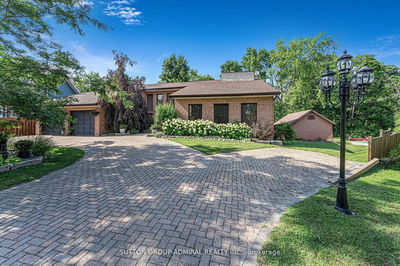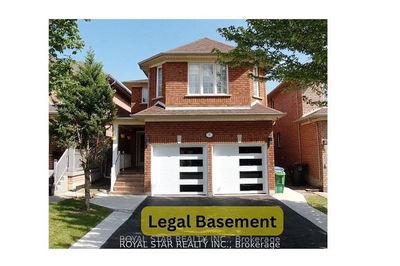Proudly Presenting 4+3 Bedroom Detached Perfect Elevation @ Premium Corner Lot, Approximate 4400Sq Ft + Living Area. Tons of Upgrades. Spacious Basement With Sep. Entrance Rented For 2700$. Blt-In S/S Appliances, Separate Family # Living # Dining # Den/Office. No Carpet In House, 100+Pot Lights, New Roof (2022) New Garage Door & Fence & Deck (2021) Tankless Hot Water Tank(Owned), Cali. Shutters, 5 Blt In Etc Frplcs, Separate Laundry For Basement, Gdo W/Rmt.
Property Features
- Date Listed: Thursday, January 04, 2024
- City: Brampton
- Neighborhood: Sandringham-Wellington
- Major Intersection: Fernforest & Sandalwood
- Living Room: Separate Rm, Hardwood Floor, Pot Lights
- Family Room: Separate Rm, Hardwood Floor, Fireplace
- Kitchen: Ceramic Floor, B/I Appliances, Backsplash
- Listing Brokerage: Homelife Silvercity Realty Inc. - Disclaimer: The information contained in this listing has not been verified by Homelife Silvercity Realty Inc. and should be verified by the buyer.

