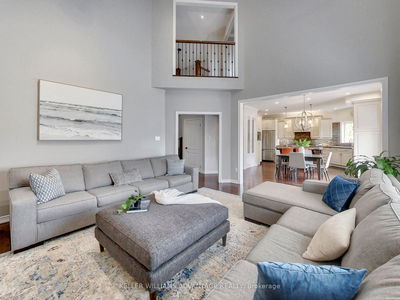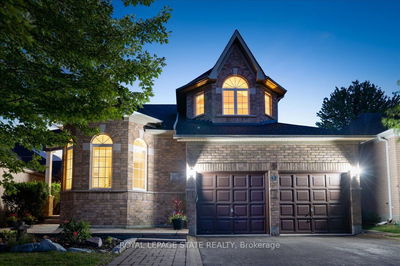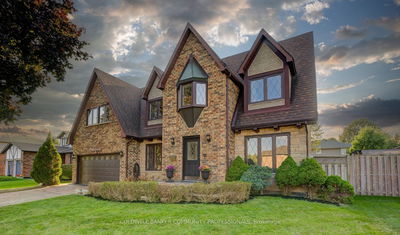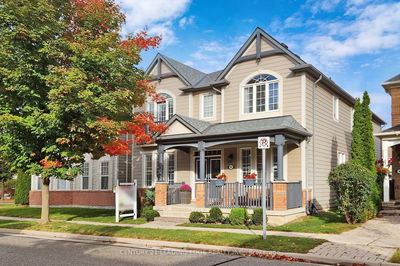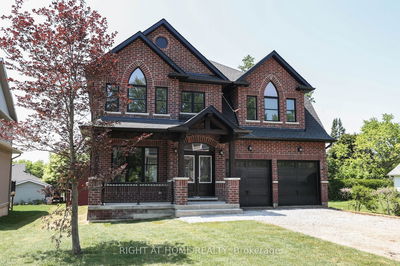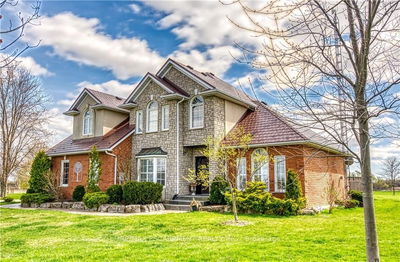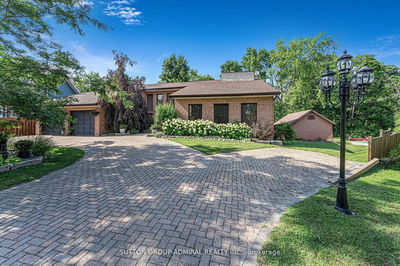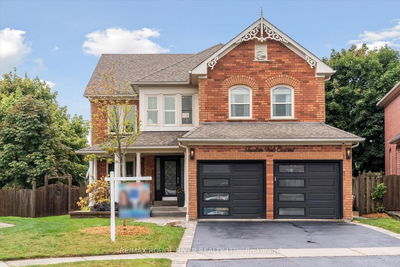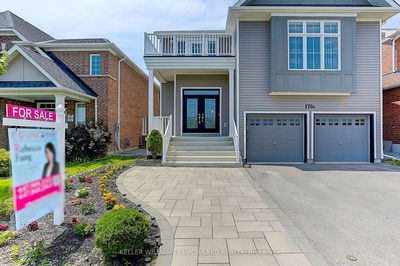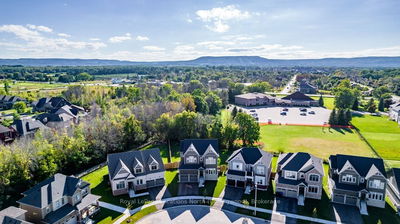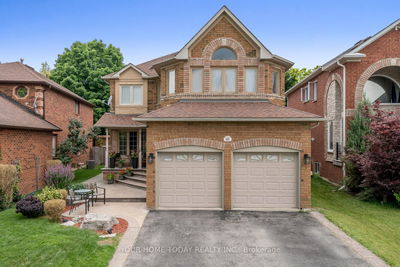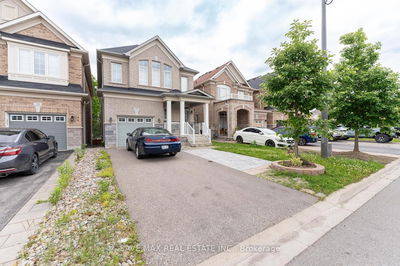Hello Georgetown. Kelly Model Elevation B one of Remington homes most sought after model is now available. Granite kitchen counter top, frameless glass shower in primary bedroom, cultured marble countertops in 2nd floor bathrooms. Hardwood on main floor. Steps away from all amenities. Brand new home never lived in. Close to Hwy 401 and 407, Toronto Premium Outlets, schools and parks.
Property Features
- Date Listed: Friday, November 17, 2023
- City: Halton Hills
- Neighborhood: Georgetown
- Major Intersection: 10th Line & 10th Side Road
- Kitchen: Granite Counter, Ceramic Floor
- Family Room: Hardwood Floor, 2 Way Fireplace
- Living Room: Hardwood Floor, 2 Way Fireplace
- Listing Brokerage: Intercity Realty Inc. - Disclaimer: The information contained in this listing has not been verified by Intercity Realty Inc. and should be verified by the buyer.



