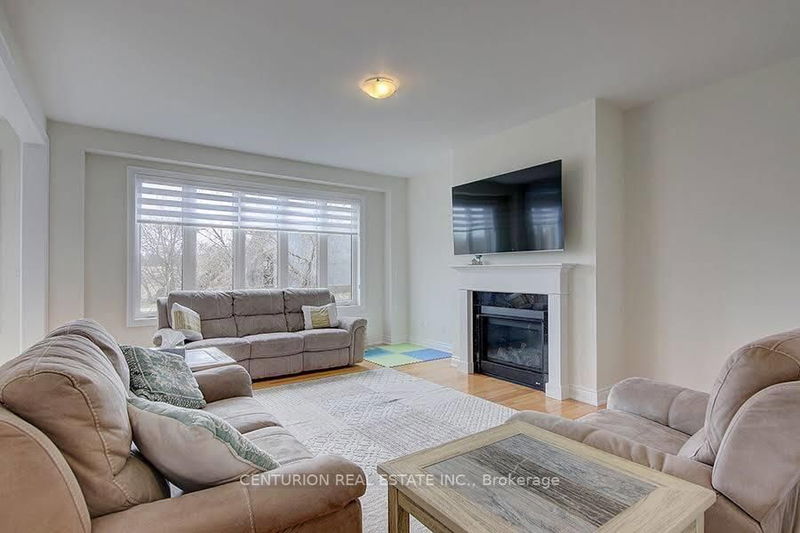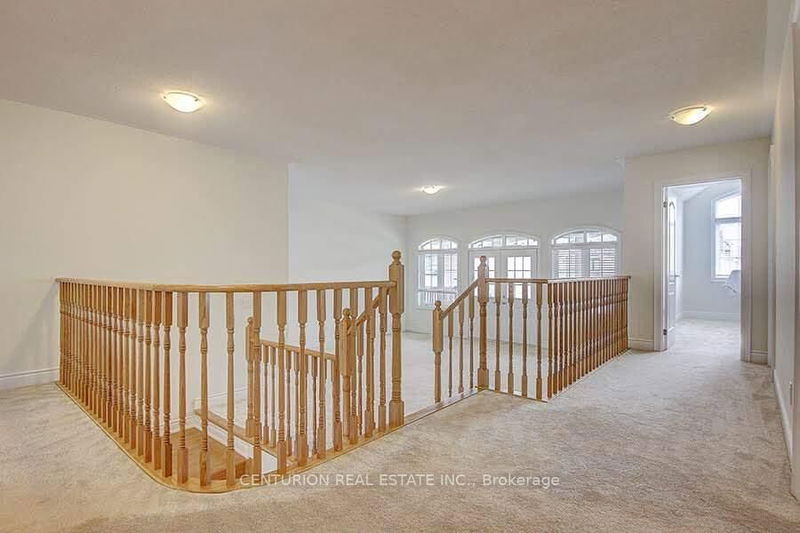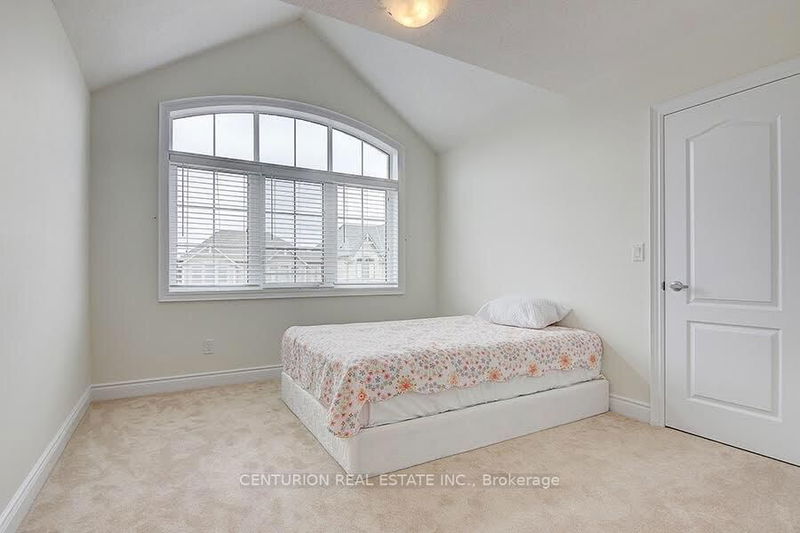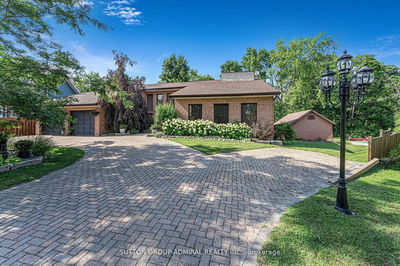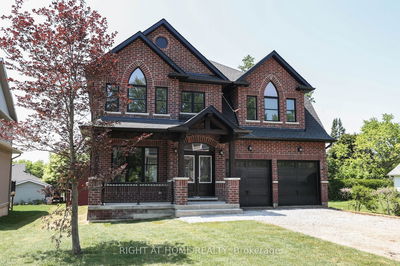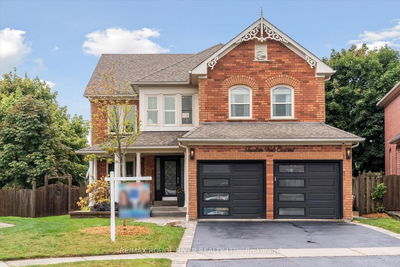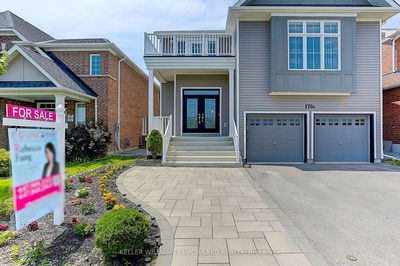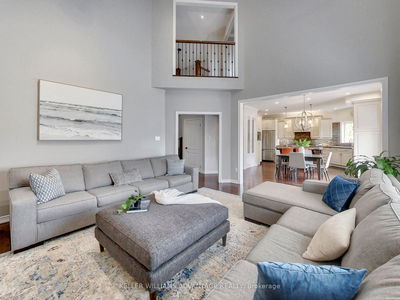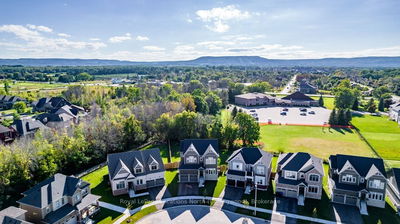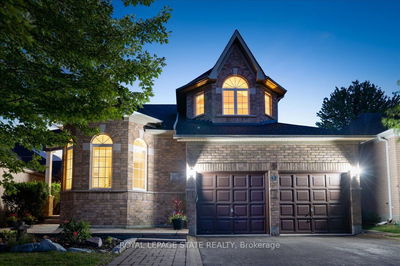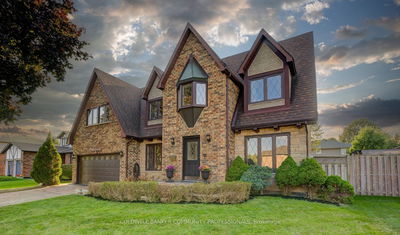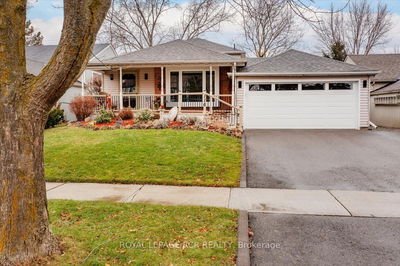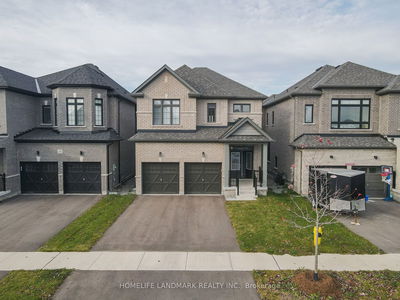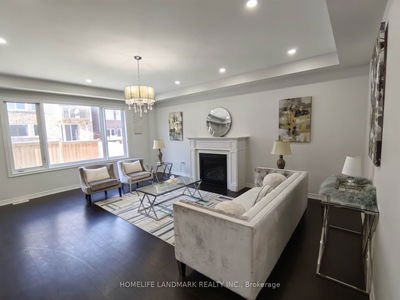Beautiful Detached 4 Bedrooms, 3.5 bathrooms, Double Car Garage, Bright, Spacious Open Concept. 10' Ft Ceilling, Elegant And Functional Layout With Lots Of Windows. Hardwood Floor On Main Floor, 9' Ft ceiling And Laundry Room On Second Floor. Back To Beautiful Green View! No Neighbours Behind! Conveniently located. Minutes To Shopping, Hwy 404 & Go Transit, Costco And Upper Canada Mall. Walking Distance To Park , School. Stainless Steel Fridge, Stove, Dishwasher, Washer & Dryer. Huge Primary Bedroom With 5 Pc Ensuite. Beautiful Landscaping and driveway extended with stones. 4 car parking. No sidewalk.
Property Features
- Date Listed: Thursday, September 14, 2023
- City: East Gwillimbury
- Neighborhood: Queensville
- Major Intersection: Doane Rd & 2nd Concession
- Living Room: Hardwood Floor, Combined W/Dining, Open Concept
- Kitchen: Ceramic Floor, Modern Kitchen, Open Concept
- Family Room: Hardwood Floor, Fireplace, Open Concept
- Listing Brokerage: Centurion Real Estate Inc. - Disclaimer: The information contained in this listing has not been verified by Centurion Real Estate Inc. and should be verified by the buyer.









