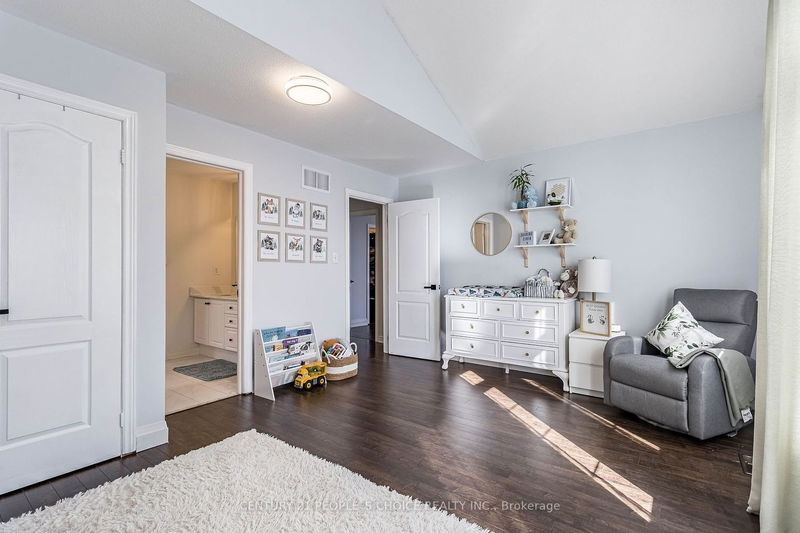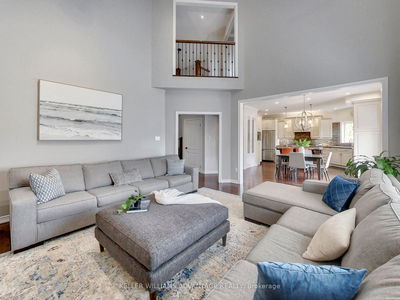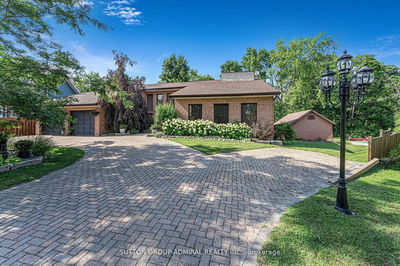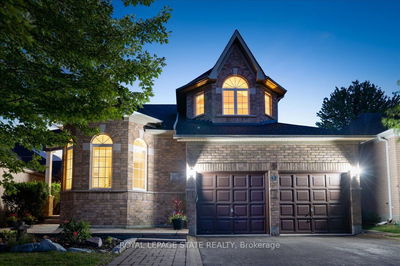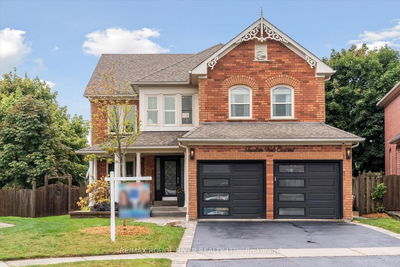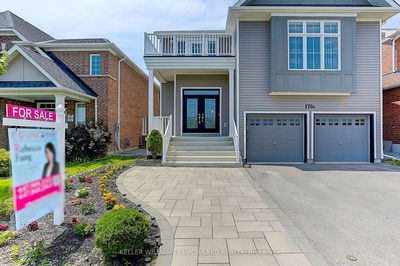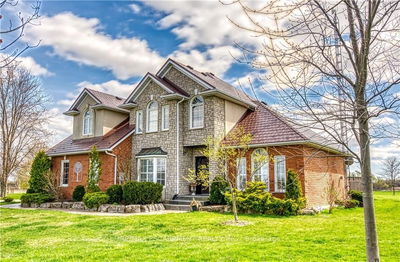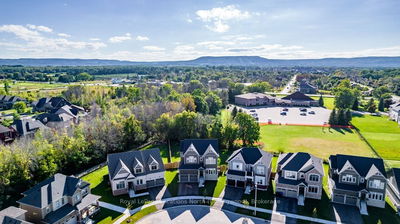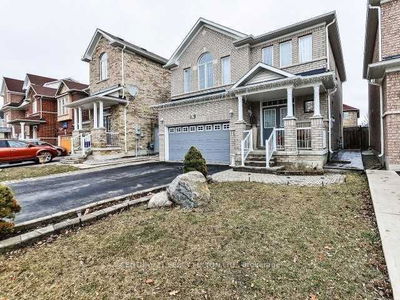Come Check This One Out!!Beautiful Brick And Stone Exterior!! Detached 4 Bedrooms Plus 2 Separate Finished Basement Units With Sep Entrance, Currently Rented For $2700 Per Month. This Gem Comes With Upgraded Double Door Entry!! Nice Office/Den With French Door And Complete Privacy!! Hardwood And Pot Light In Living /Dinning, Gas Fireplace In Family Room, Chef's Dream Maple Kitchen Cabinets With Quartz Counter Tops/ Back Splash/Pot Light And Stainless Steels Appliances. Iron Spindle Hardwood Staircase Leads You To Second Floor Double Door Huge Master Bedroom With His And Her Closets, Double Sink Vanity/Tub And Shower For You To Enjoy. All Other Bedrooms Are Extra Good Size With Semi Attached Bathrooms. Concrete Sides And Through Out Backyard!!Laundry On Main Floor!! Pot Light Through Out The House(Interior And Exterior) Conveniently Located With Easy Access to HWY 427, HWY 407, HWY 401 and All Amenities. A Must See!!!
Property Features
- Date Listed: Tuesday, October 24, 2023
- Virtual Tour: View Virtual Tour for 69 Purebrook Crescent
- City: Brampton
- Neighborhood: Bram East
- Major Intersection: Castlemore/Mcvean
- Full Address: 69 Purebrook Crescent, Brampton, L6P 2P5, Ontario, Canada
- Kitchen: Quartz Counter, Ceramic Floor, Backsplash
- Family Room: Gas Fireplace, Hardwood Floor, Window
- Living Room: Hardwood Floor, Combined W/Dining, Window
- Listing Brokerage: Century 21 People`S Choice Realty Inc. - Disclaimer: The information contained in this listing has not been verified by Century 21 People`S Choice Realty Inc. and should be verified by the buyer.































