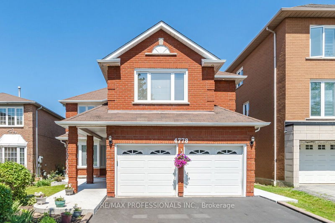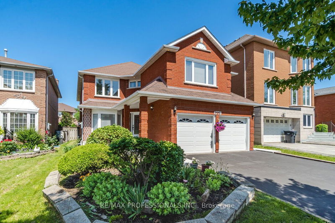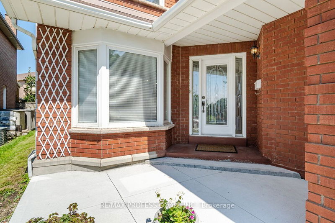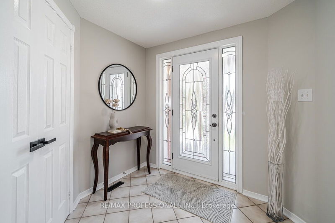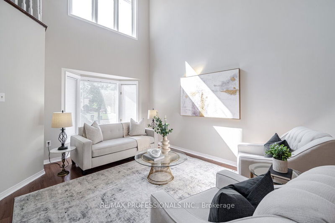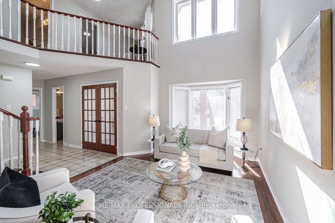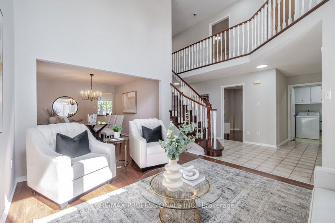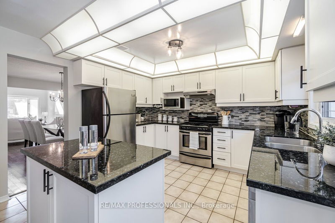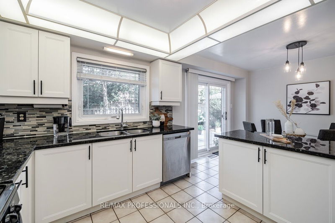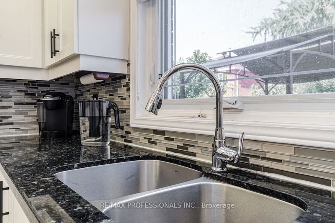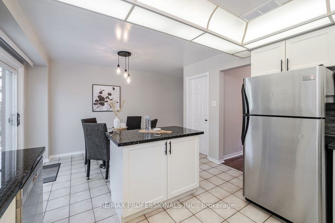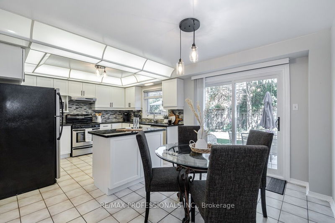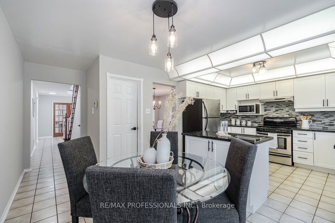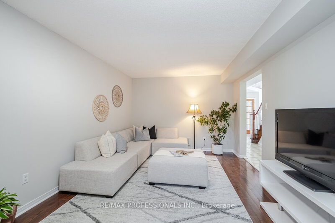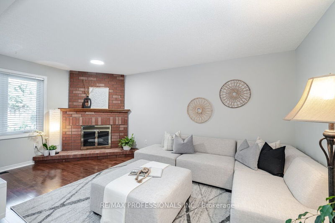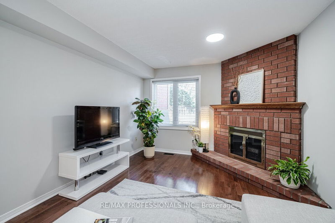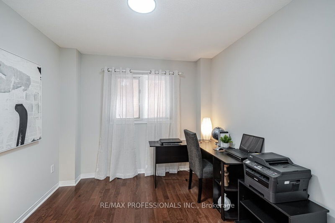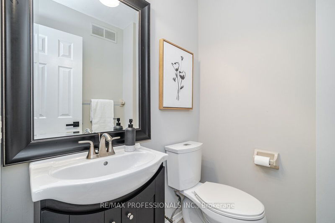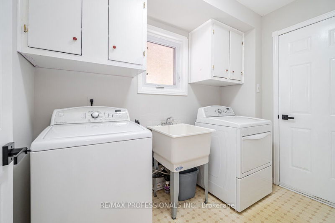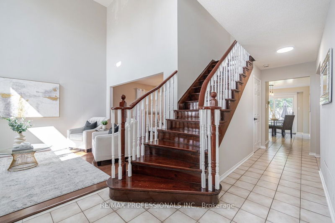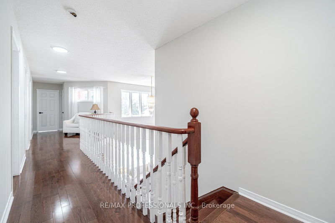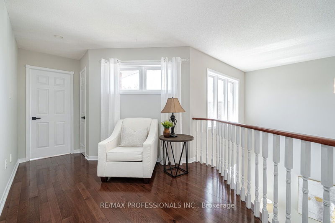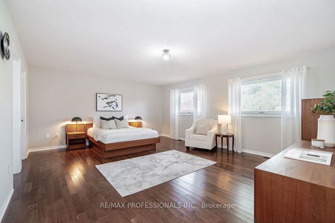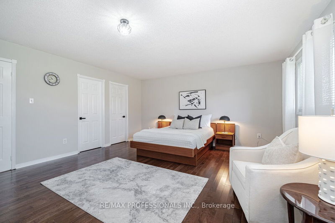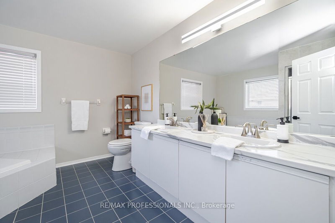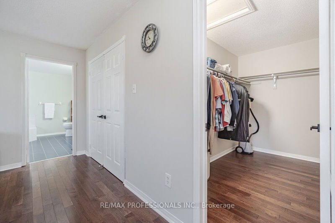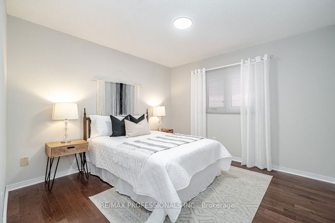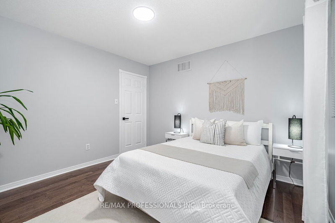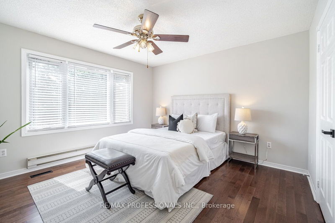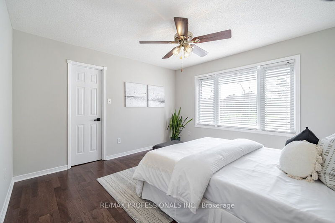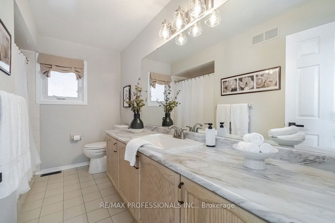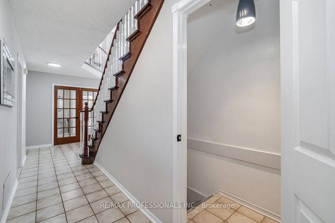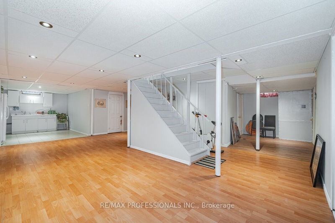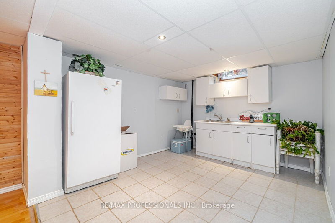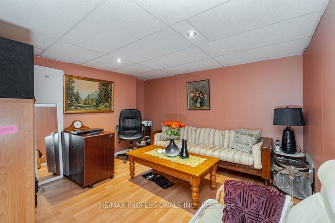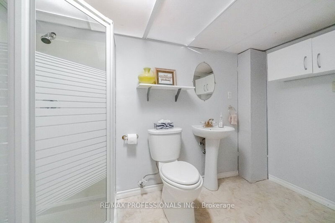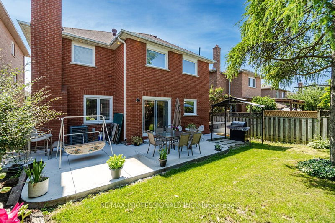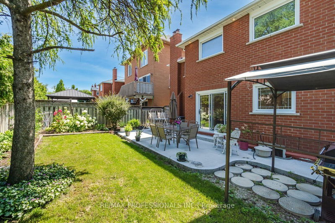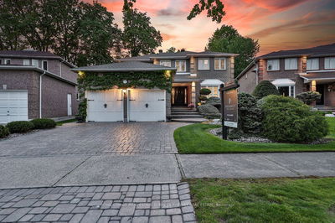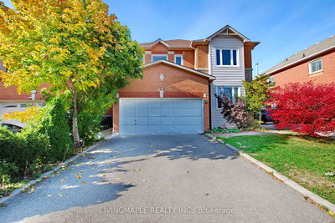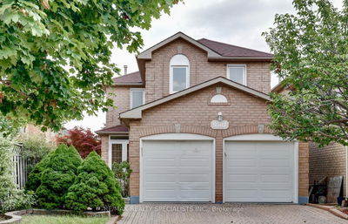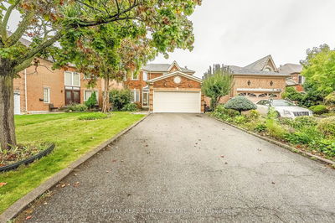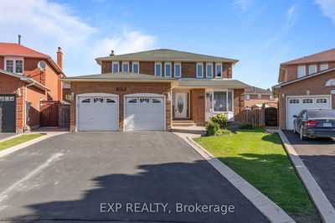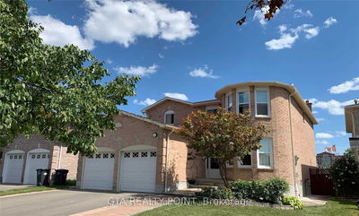Absolutely Stunning Spacious Family Home in Coveted East Credit Neighbourhood. Conveniently located, close to schools, Square 1, GO Transit, shopping and highways. Bright, Airy Entrance to Beautiful Living Rm with Soaring 17ft Ceilings and Lovely Bay Window. Spacious Dining Rm. Family Rm with Cozy Brick Wood Burning Fireplace. Large Eat-in Kitchen with Pantry, Centre Island, Granite Countertops, W/O to Gorgeous Yard with Low Maintenance Concrete Patio. Massive Primary Suite with Double Walk-in Closets. Beautiful Ensuite Bath with Huge Soaking Tub, Separate Shower and Double Vanity. 2 Large Additional Bedrooms plus Large Main Floor Office. Main Floor Laundry Rm with W/O to Garage. Hardwood and Ceramics throughout. Freshly Painted Throughout. Spacious Basement has finished Rec Rm, Kitchen, 2pc Bath, Sitting Rm, Cold Rm, and Tons of Storage. Perfect In-Law Potential. The Perfect Family Home in Fantastic Condition!! Just Move and Start Enjoying!!
Property Features
- Date Listed: Monday, July 17, 2023
- City: Mississauga
- Neighborhood: East Credit
- Major Intersection: Eglinton & Creditview
- Full Address: 4778 Crystal Rose Drive, Mississauga, L5V 1G9, Ontario, Canada
- Kitchen: Ceramic Floor, Ceramic Back Splash, Stainless Steel Appl
- Living Room: Hardwood Floor, Bay Window, O/Looks Dining
- Family Room: Hardwood Floor, Large Window, Fireplace
- Kitchen: Laminate
- Listing Brokerage: Re/Max Professionals Inc. - Disclaimer: The information contained in this listing has not been verified by Re/Max Professionals Inc. and should be verified by the buyer.

