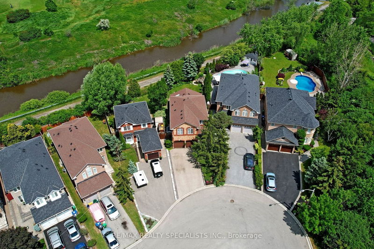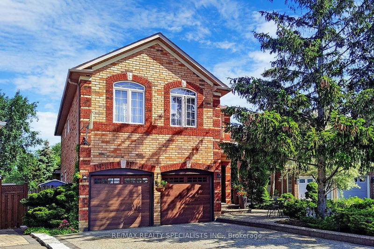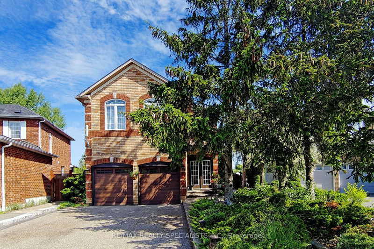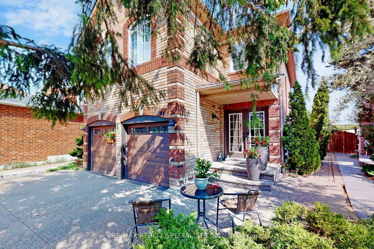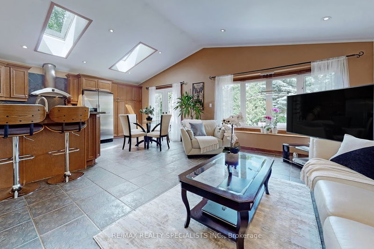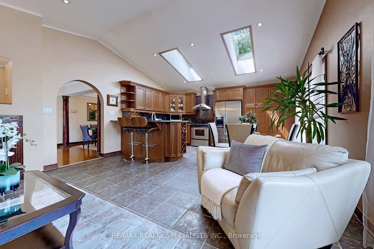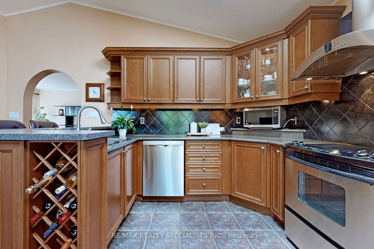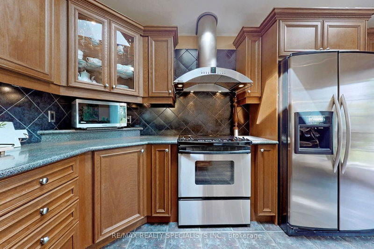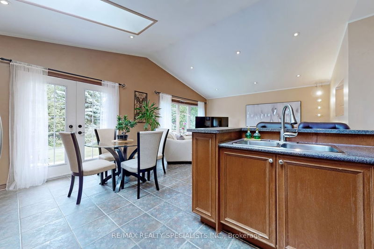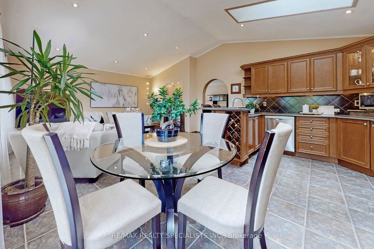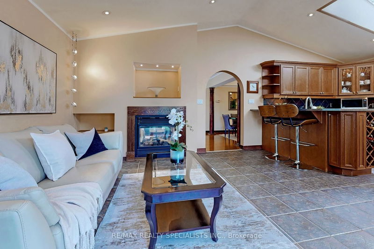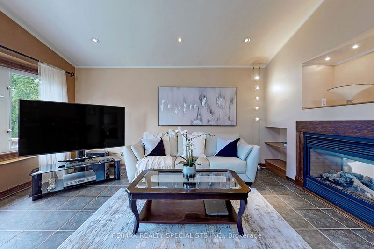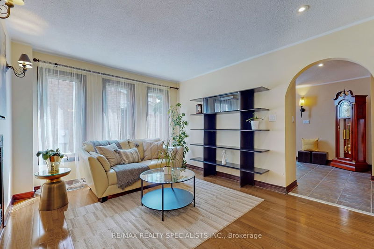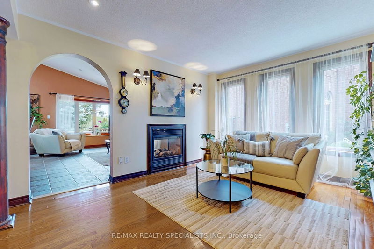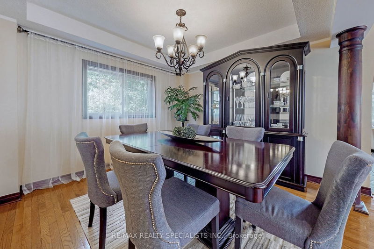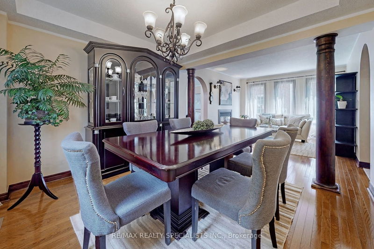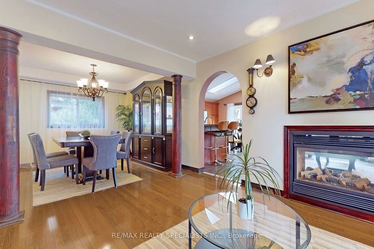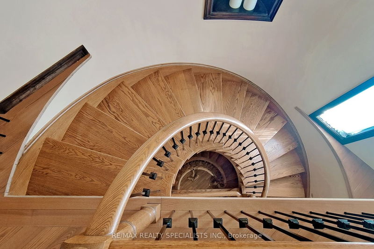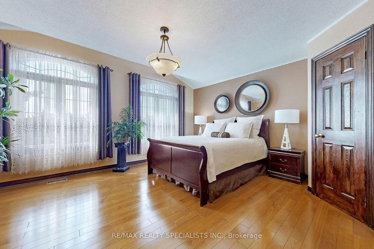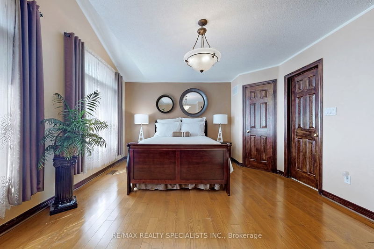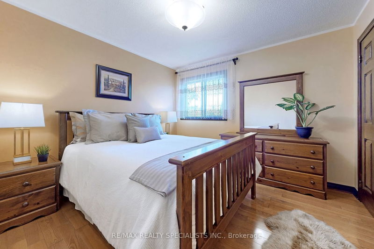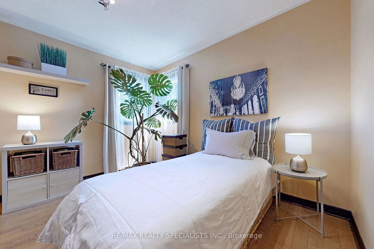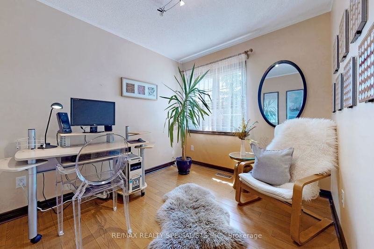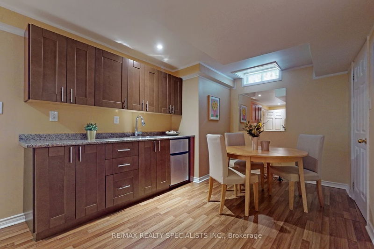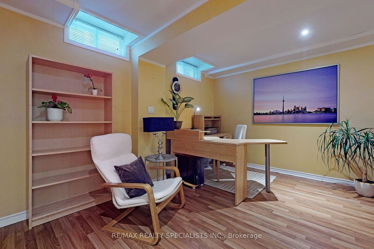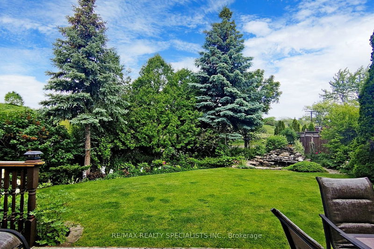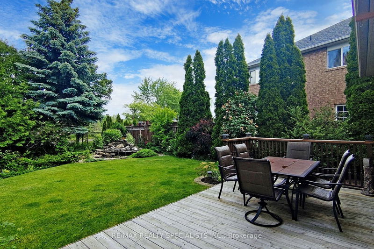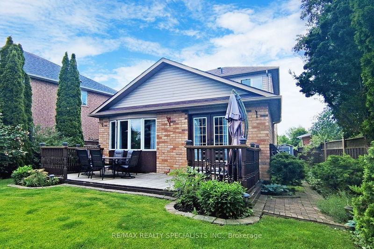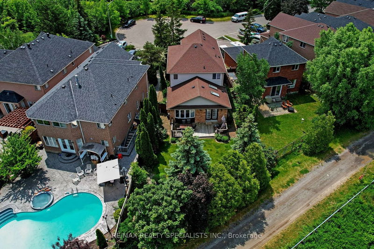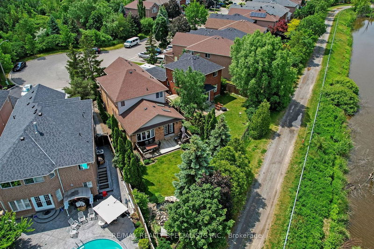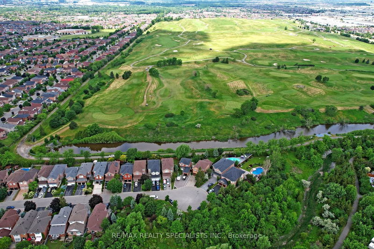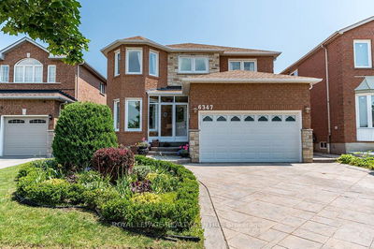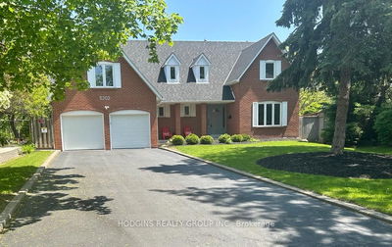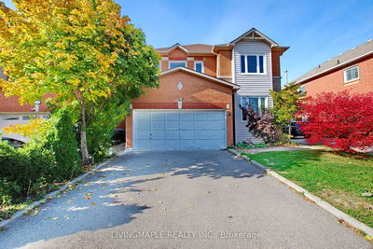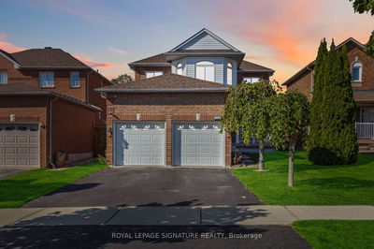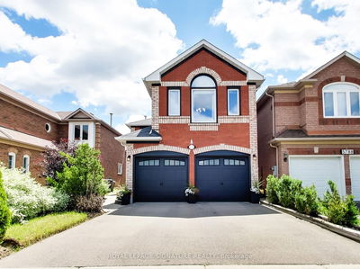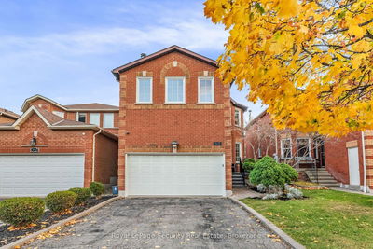This exceptional 4+1 home is situated on premium lot backing onto golf course in sought-after East Credit. Enter thru double French doors & be greeted by stunning circular oak staircase. Kitchen & great room are flooded with natural light, thanks to the vaulted ceilings, skylights & expansive windows. Great room features double-sided fireplace, creating cozy & inviting atmosphere. Step outside & be captivated by one-of-a-kind yard. Gourmet-style kitchen is perfect for hosting with breakfast bar, modern stainless steel appliances & ample space. Overlooking Living & dining rooms provide elegant ambiance for entertaining. Spacious owner's suite offers vaulted ceiling, his/hers closets & 4pc bath. Landscaped private yard is a true oasis, with mature trees & tranquil pond. Nature lovers will appreciate local parks/trails such as Carolyn Creek Trail & Streetsville Memorial Park. Lower level features in-law/nanny suite with kitchenette, 3pc bath, recreation rooms & additional bedroom.
Property Features
- Date Listed: Wednesday, June 14, 2023
- Virtual Tour: View Virtual Tour for 1165 Barnswallow Court
- City: Mississauga
- Neighborhood: East Credit
- Major Intersection: Bristol / Terry Fox
- Full Address: 1165 Barnswallow Court, Mississauga, L5V 2J6, Ontario, Canada
- Living Room: Hardwood Floor, 2 Way Fireplace, Wall Sconce Lighting
- Kitchen: Vaulted Ceiling, Breakfast Bar, Stainless Steel Appl
- Family Room: Vaulted Ceiling, 2 Way Fireplace, Overlook Golf Course
- Listing Brokerage: Re/Max Realty Specialists Inc. - Disclaimer: The information contained in this listing has not been verified by Re/Max Realty Specialists Inc. and should be verified by the buyer.

