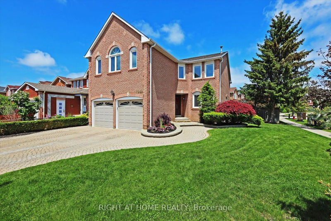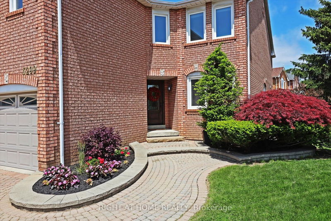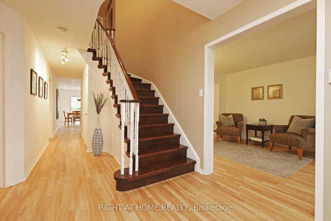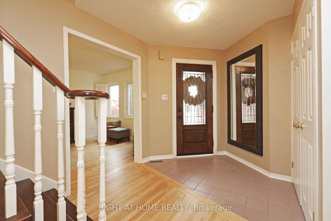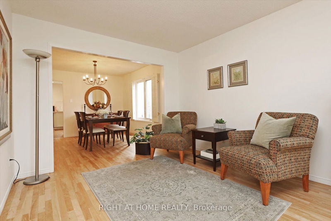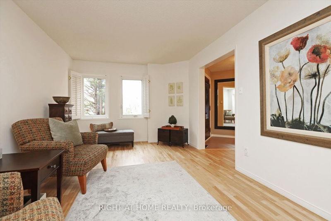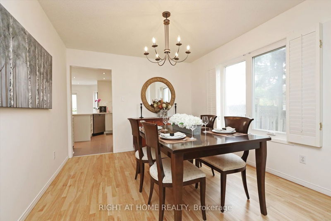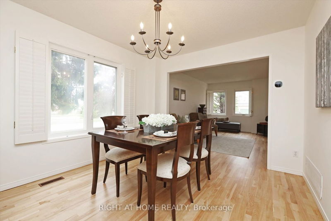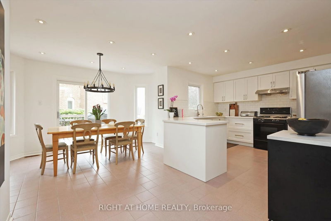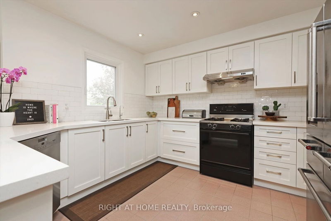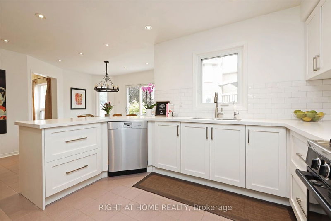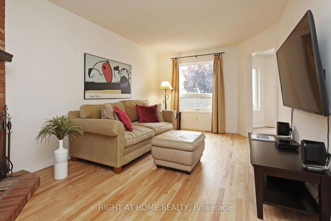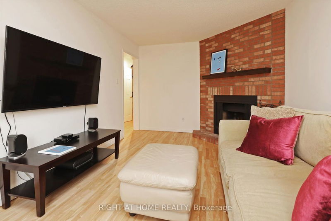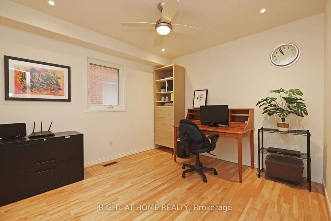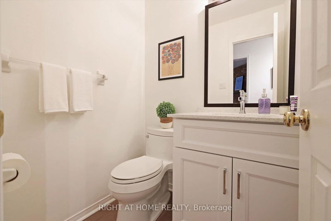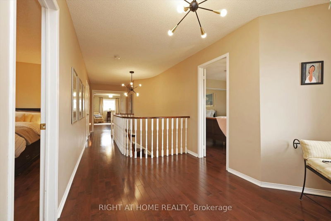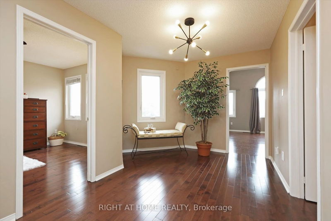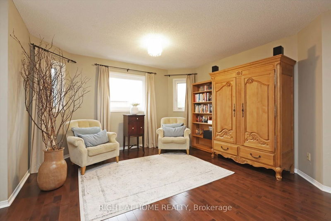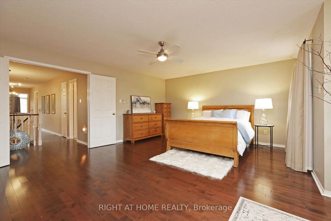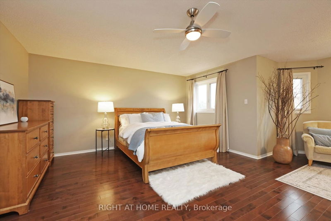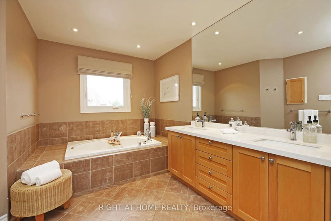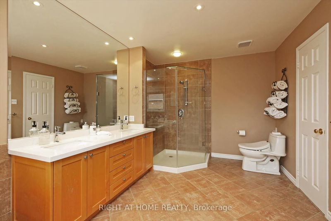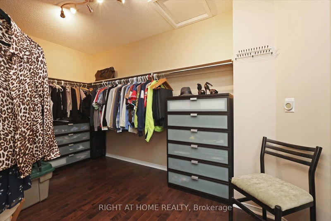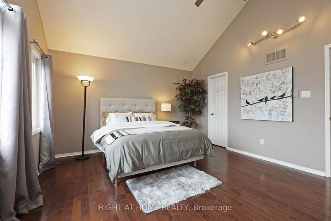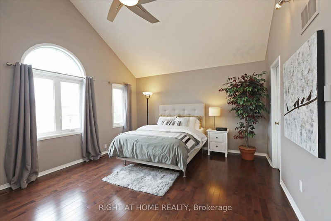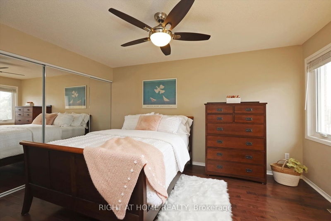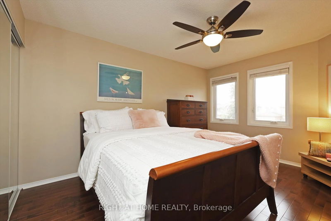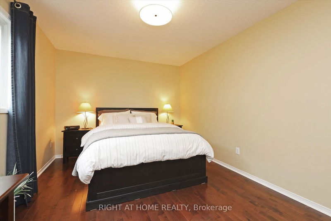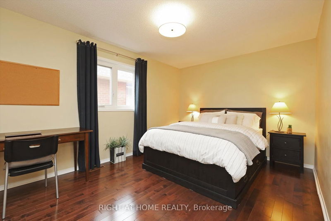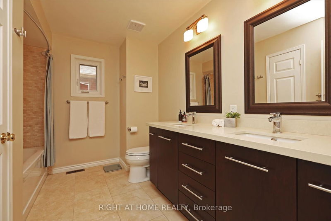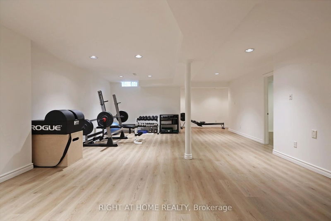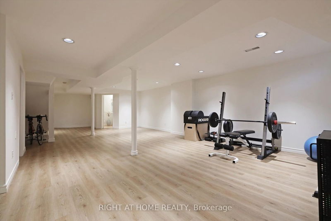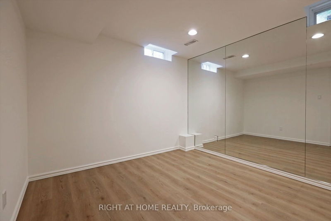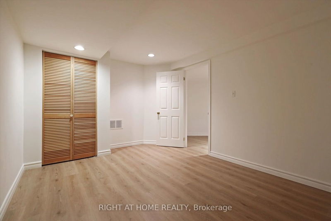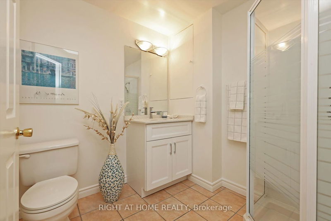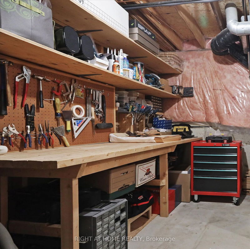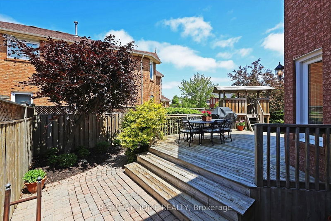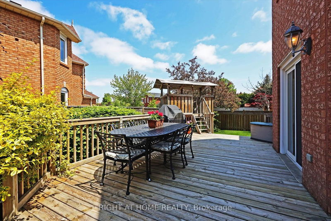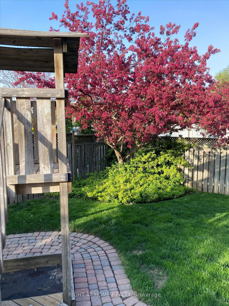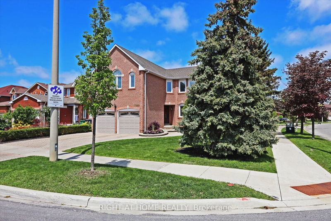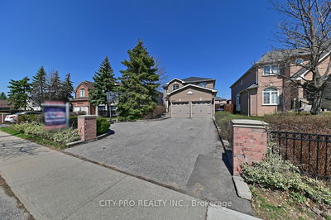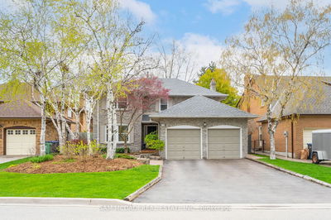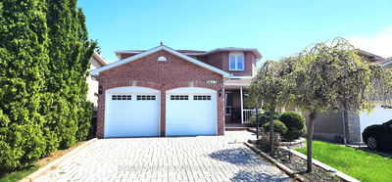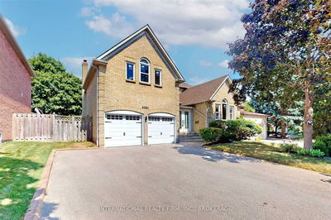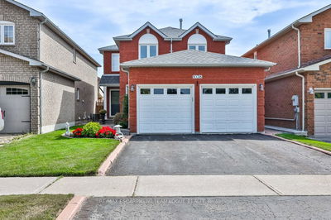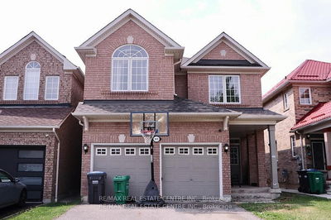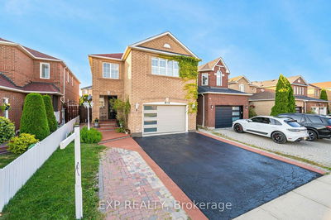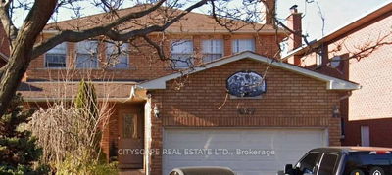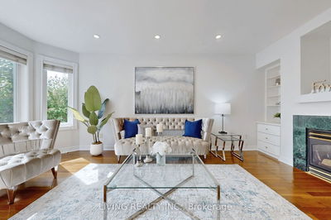This Is The One! Rarely Offered Luxurious Stunning Detached Corner Lot W 3100 Sq Ft + Fin Bsmt For Over 4000 Sq Ft Of Living Space Showcasing 4 +2 Bdrms, 4 Baths, Living Rm, Dining Rm, Family Rm W Wood Burning Fireplace & Library. You Will Love Living In This Charmingly Renovated/Updated Turn-Key Home Featuring A Modern Kitchen W Quartz Counters, Undermount Sink & Ss Appls; Quartz Vanities In All Baths; Hardwood Fl; Finished Bsmt W Spacious Rec Rm, 2 Bdrms & 3 Piece Bath. The Opulent Primary Bdrm Boasts Double Doors, Cozy Sitting Rm, Walk-In Closet & 6 Piece Ensuite W Soaker Tub While The Sec. Bdrm Has A Vaulted Ceiling & Semi Circular Window. Savour The Curb Appeal Of The Tasteful Landscaping, Brick Front, Interlocking Pavers On The Driveway, Winding Walkway & Backyard Pathway. Enjoy Convenience/Access To Top Schools, Churches, Beautiful Parks/Playgrounds, Rec Facilities, Golf Courses, Culham Trail, Streetsville Village, Square One & Heartland Town,Groceries,Healthcare,401/403,Etc.
Property Features
- Date Listed: Thursday, May 25, 2023
- Virtual Tour: View Virtual Tour for 5299 Fallingbrook Drive
- City: Mississauga
- Neighborhood: East Credit
- Major Intersection: Creditview Ave & Bristol Rd
- Full Address: 5299 Fallingbrook Drive, Mississauga, L5V 1N8, Ontario, Canada
- Living Room: Combined W/Dining, California Shutters, Hardwood Floor
- Family Room: Fireplace, Large Window, Hardwood Floor
- Kitchen: Pot Lights, Quartz Counter, Undermount Sink
- Listing Brokerage: Right At Home Realty - Disclaimer: The information contained in this listing has not been verified by Right At Home Realty and should be verified by the buyer.

