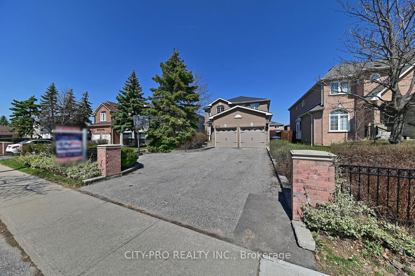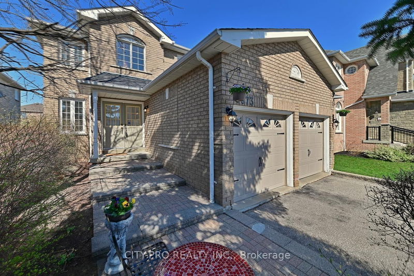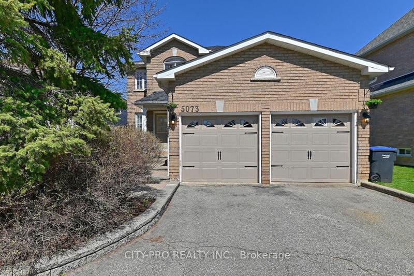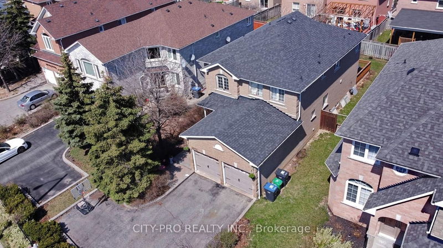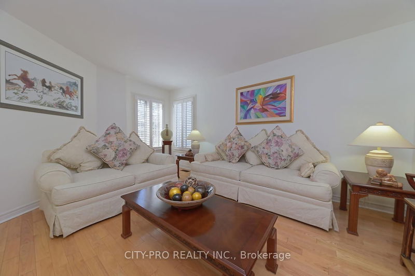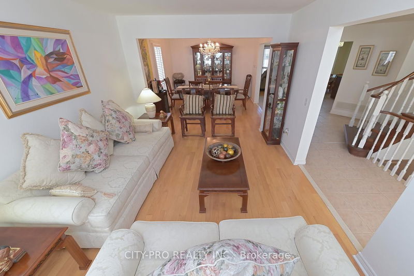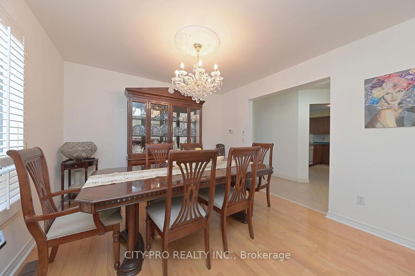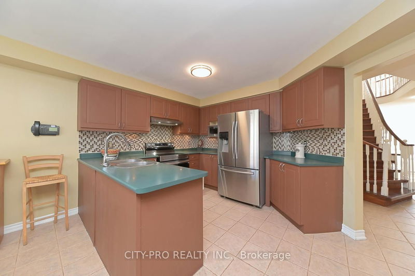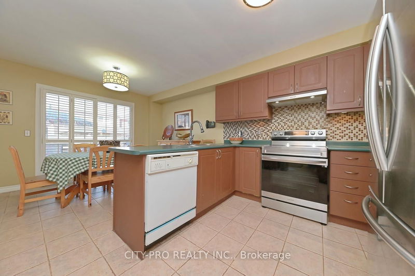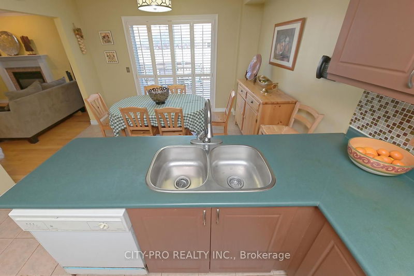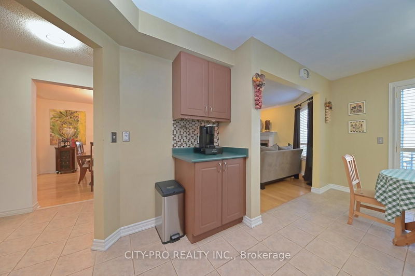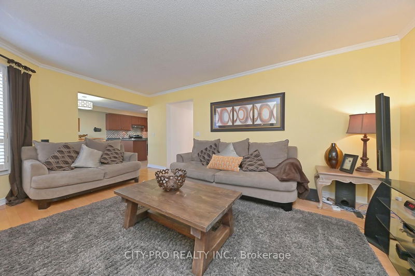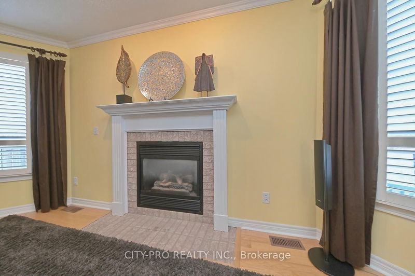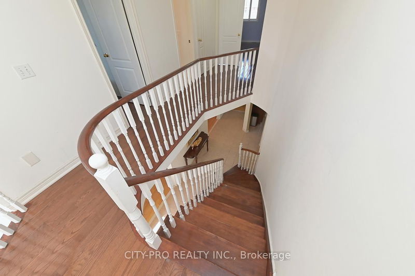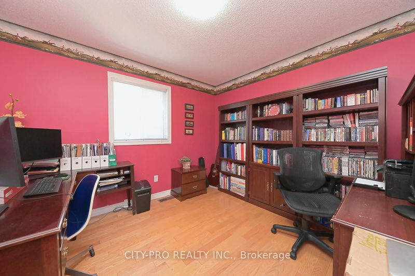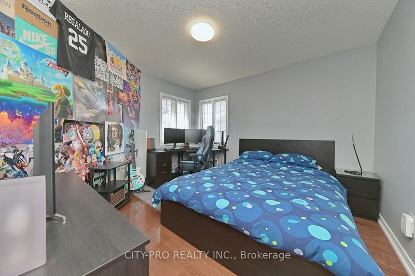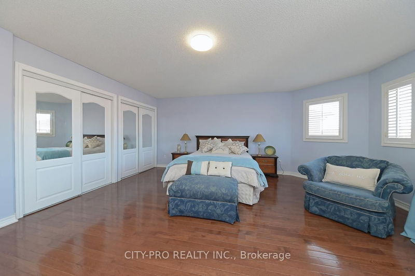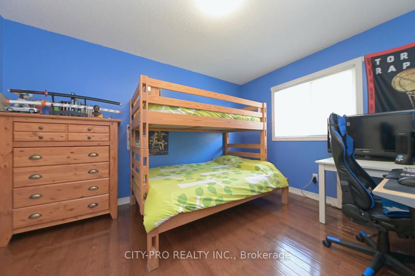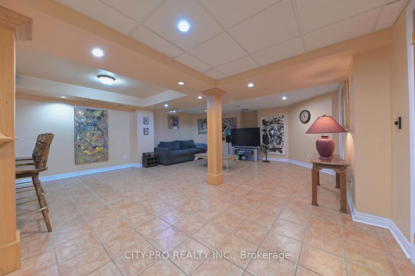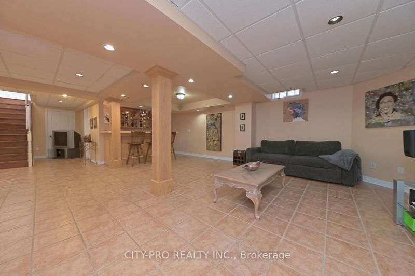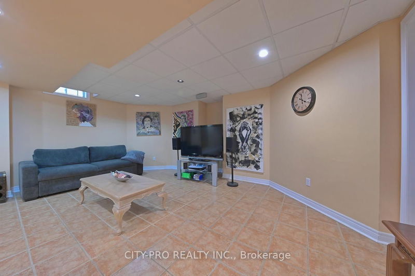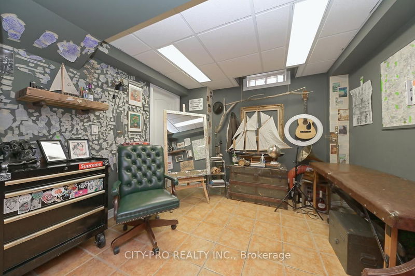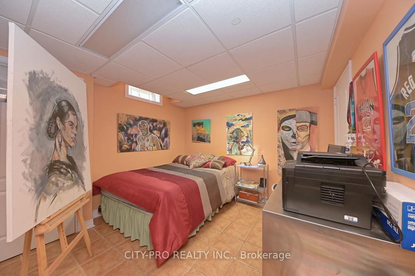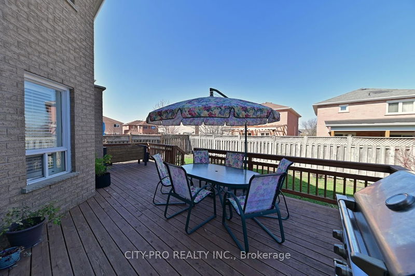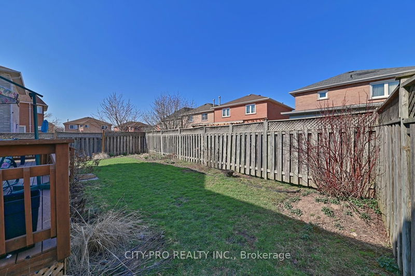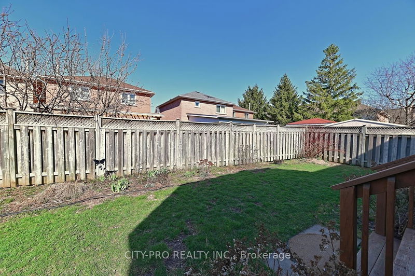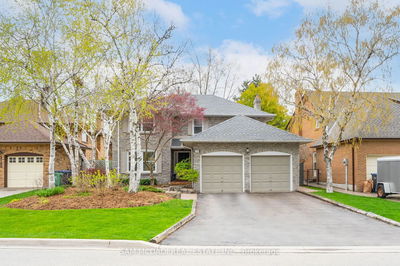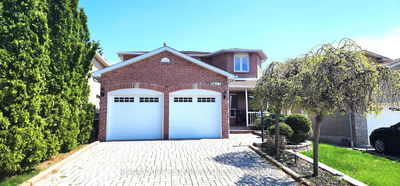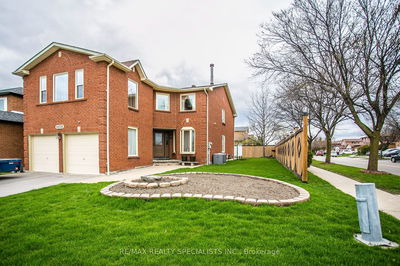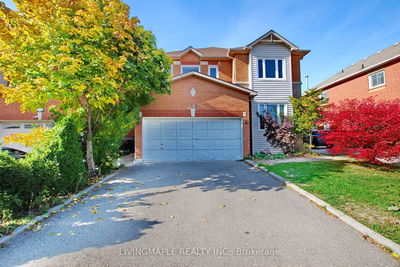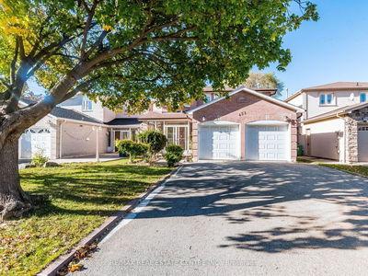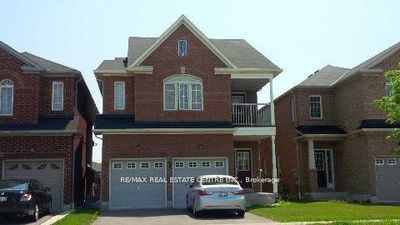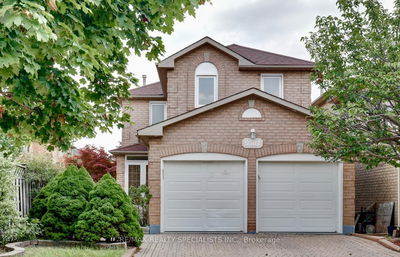Gorgeous Home 4 + 2 Brs With 5 Washrooms, 4,005 Sq. Ft. Living Space Inclusive Of 2901 Sq. Ft. Above Grade Plus 1104 Sq. Ft. Finished 2 Bedroom Basement, With Bath And Wet Bar, A Perfect Home For A Large Family. Spacious Floor Plan, Hardwood Floor, Pot Lights, Office, Hardwood In Living, Dining, And Family Room W/Gas Fireplace. Hardwood In The Landing Area & All Bedrooms. 5 Car Driveway, And Deep Lot. It The Ideally Located In The Most Desirable Location In Mississauga.
Property Features
- Date Listed: Wednesday, May 24, 2023
- Virtual Tour: View Virtual Tour for 5073 Terry Fox Way
- City: Mississauga
- Neighborhood: East Credit
- Major Intersection: Terry Fox Way / Eglinton Ave W
- Full Address: 5073 Terry Fox Way, Mississauga, L5V 1M9, Ontario, Canada
- Family Room: Gas Fireplace, Hardwood Floor, California Shutters
- Living Room: Hardwood Floor, Combined W/Dining, California Shutters
- Kitchen: B/I Microwave, Sliding Doors, B/I Dishwasher
- Listing Brokerage: City-Pro Realty Inc. - Disclaimer: The information contained in this listing has not been verified by City-Pro Realty Inc. and should be verified by the buyer.

