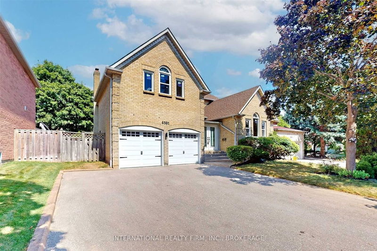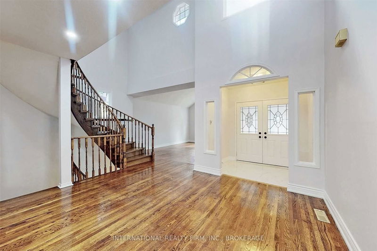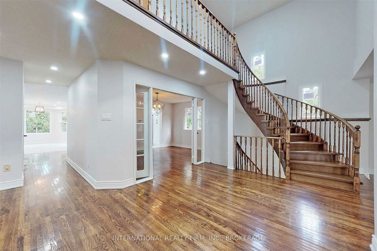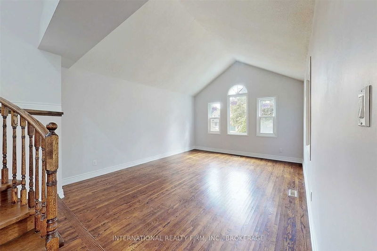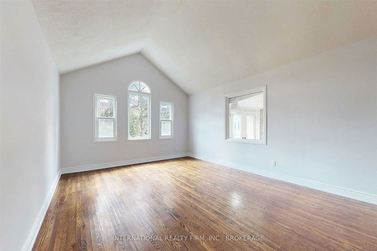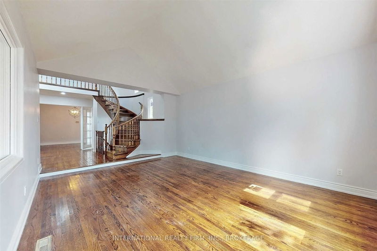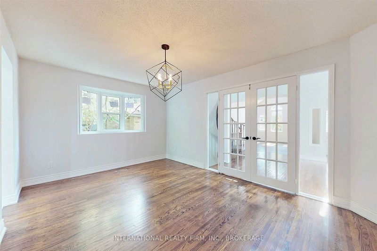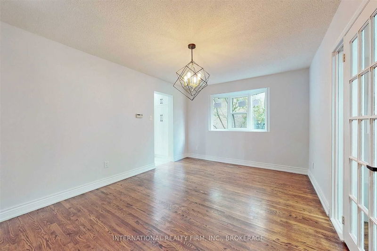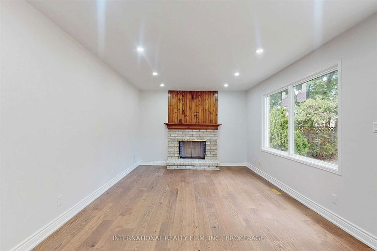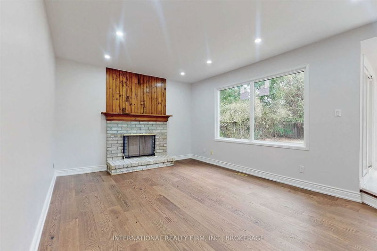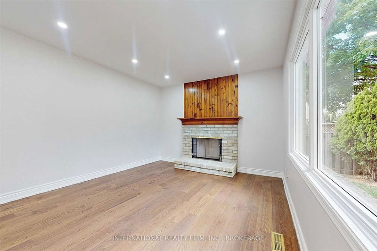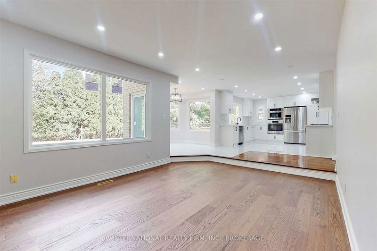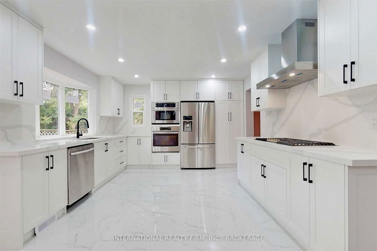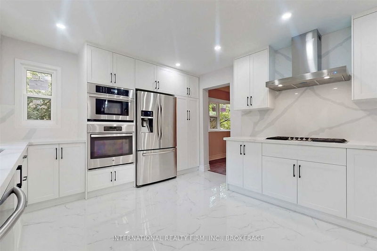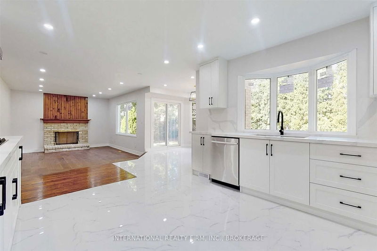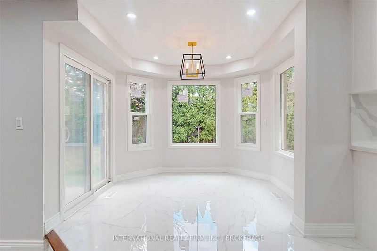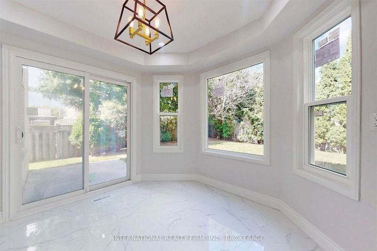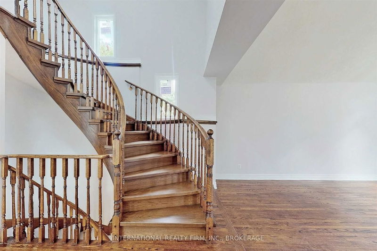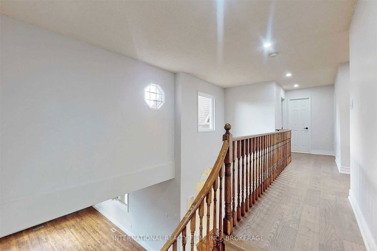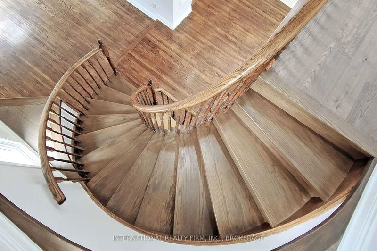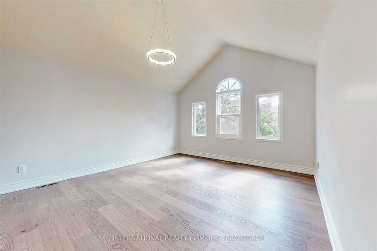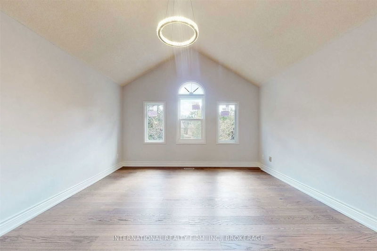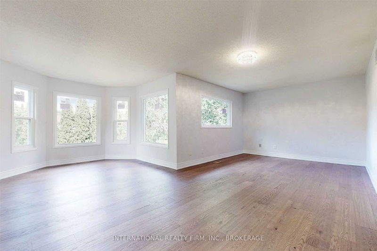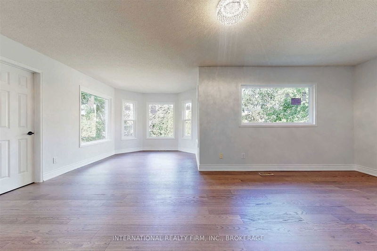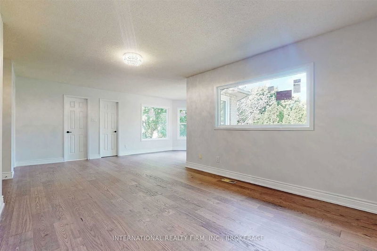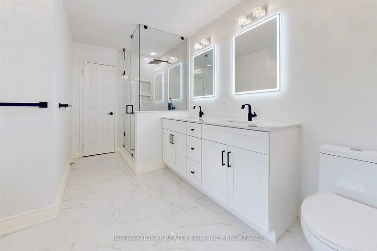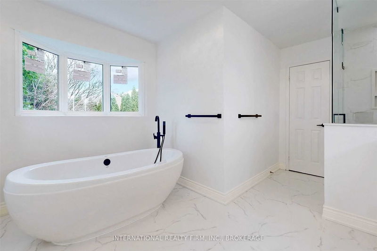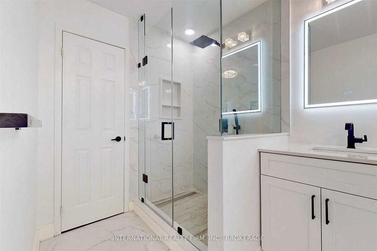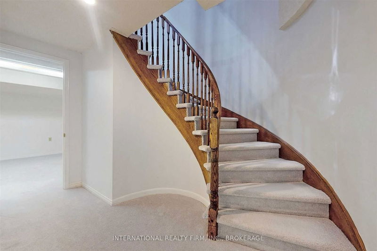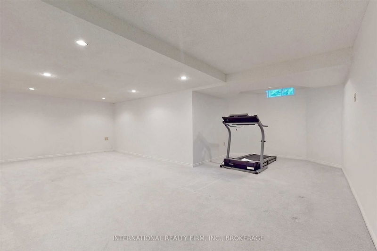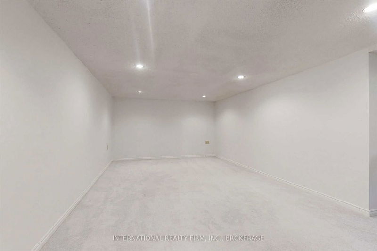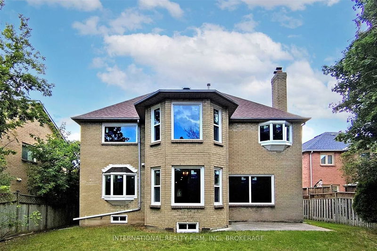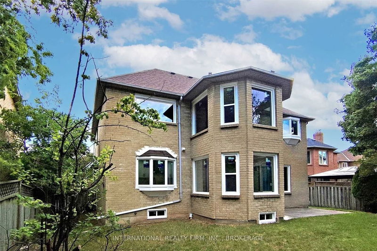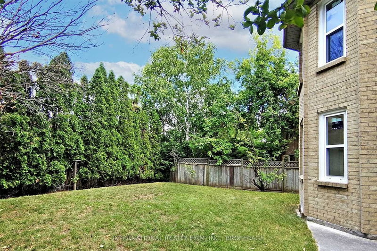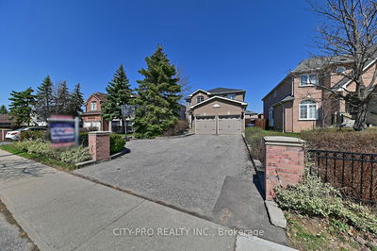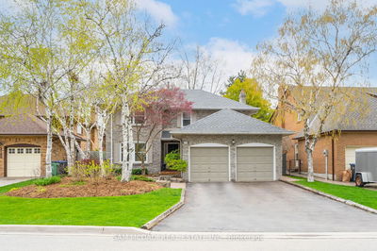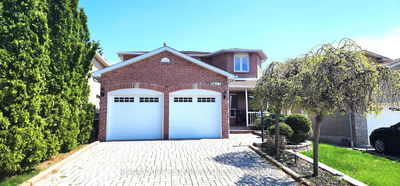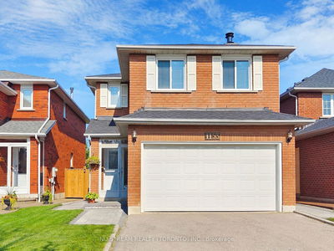Approx 3500 Sq Ft Of Executive Living Nestled In Exclusive Credit Pointe. 4 + 2 Bdrm With Nearly 5000Sf Of Living Space Including The Basement. $$$$ Spent On Upgrades. New Kitchen With Soft Closing Doors And Drawers. Quartz Counter And Backsplash. Stainless Steel Appliances, 4 Newly Renovated Bathrooms, Spacious Principal Rooms. High Cathedral Ceilings. All New Energy Efficient Windows, Garage Doors And Hardwood Throughout. Entire House Is Freshly Painted. Finished Bsmt W/2 Large Bdrms And A Complete Bath W/ Jacuzzi Tub. Large Driveway For 6 Cars. Driveway Repaved In 2017, New Roof In 2018, New Furnace In 2021. Move In And Enjoy Your New Home With Easy Access To Transit, Highways, Shopping, And Close To Ravine And Green Trails.
Property Features
- Date Listed: Wednesday, February 08, 2023
- Virtual Tour: View Virtual Tour for 4591 Inverness Boulevard
- City: Mississauga
- Neighborhood: East Credit
- Major Intersection: Mississauga Rd / Eglinton
- Full Address: 4591 Inverness Boulevard, Mississauga, L5M 3L1, Ontario, Canada
- Living Room: Hardwood Floor, Cathedral Ceiling, Sunken Room
- Kitchen: Quartz Counter, Breakfast Area, Pot Lights
- Family Room: Hardwood Floor, Sunken Room, Pot Lights
- Listing Brokerage: International Realty Firm, Inc., Brokerage - Disclaimer: The information contained in this listing has not been verified by International Realty Firm, Inc., Brokerage and should be verified by the buyer.

