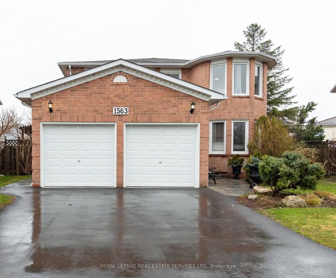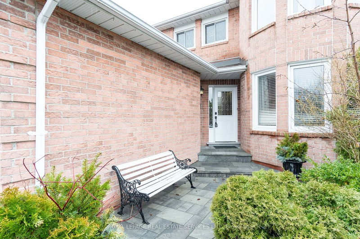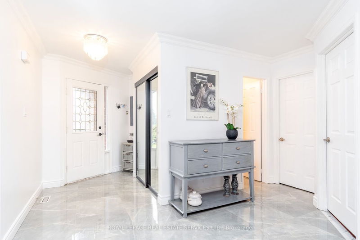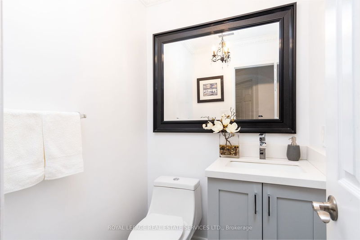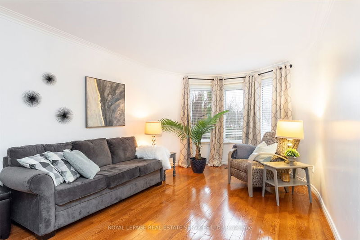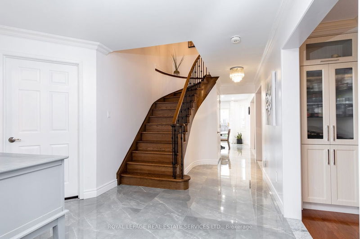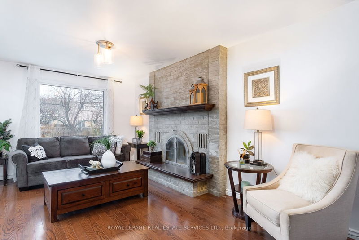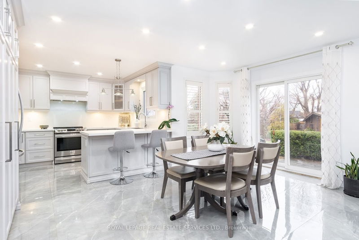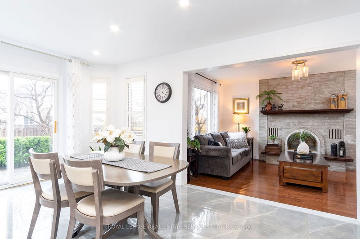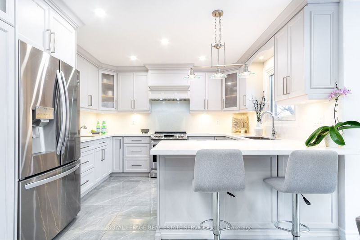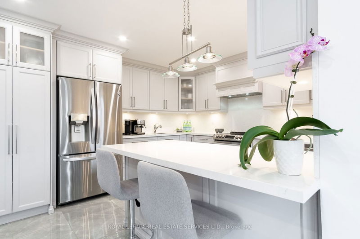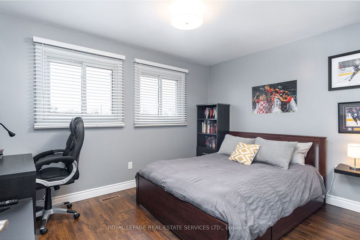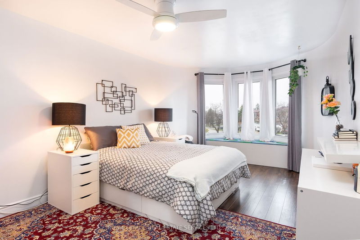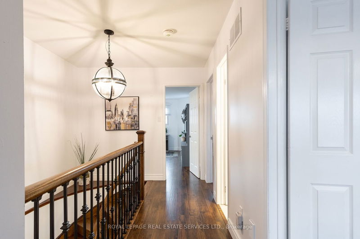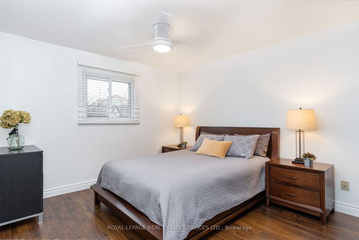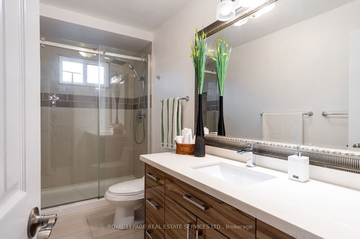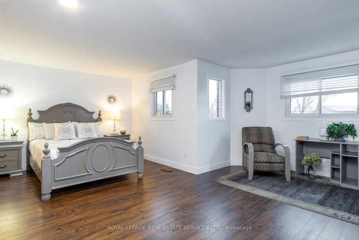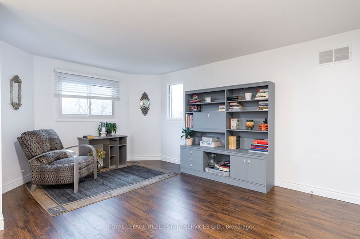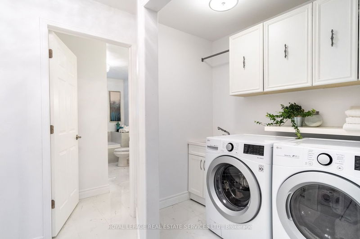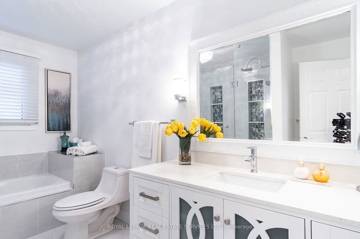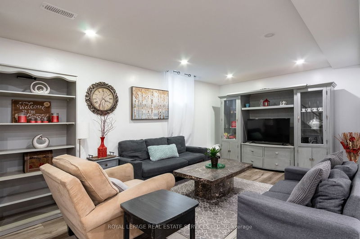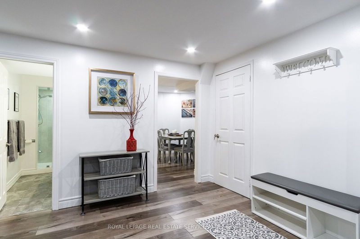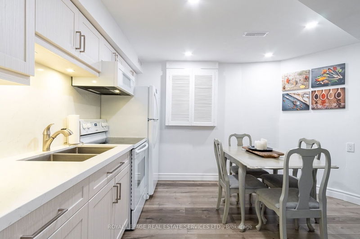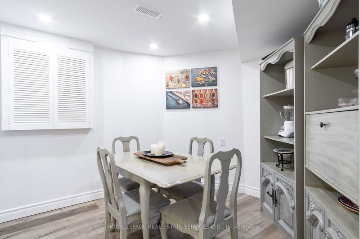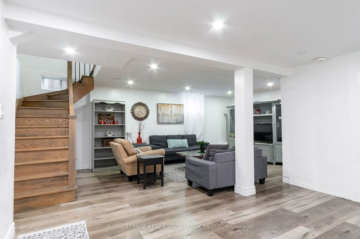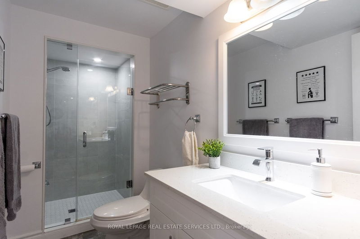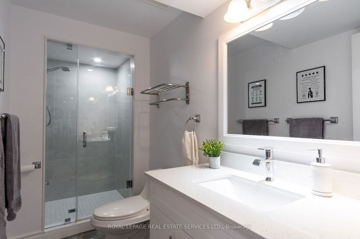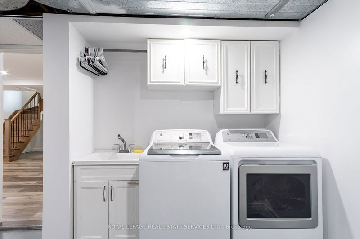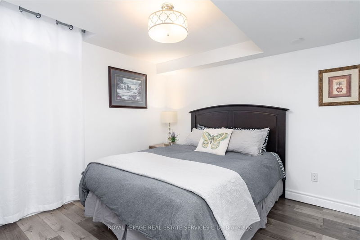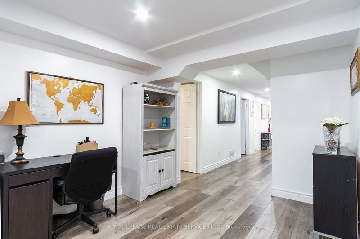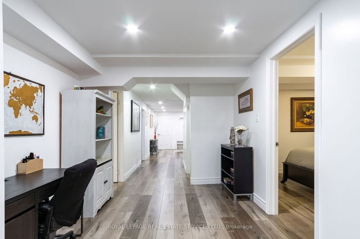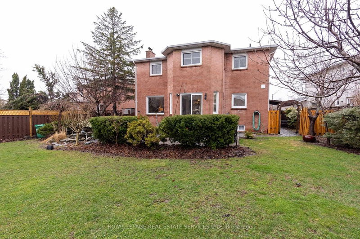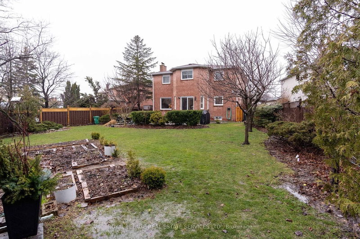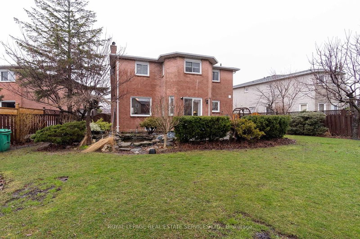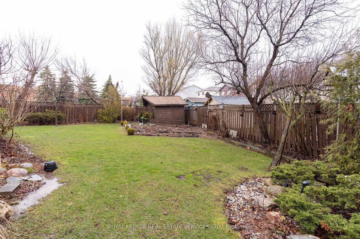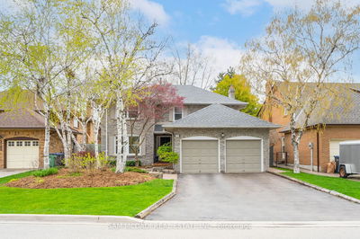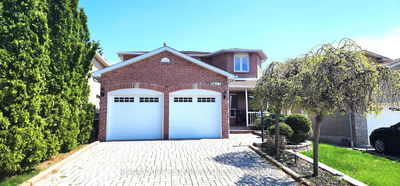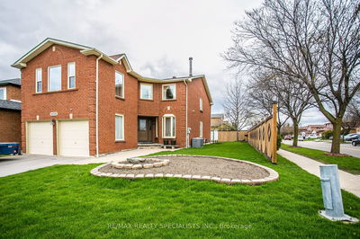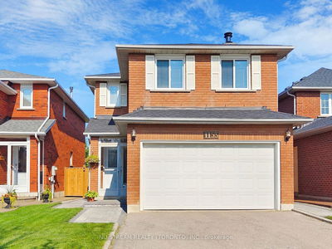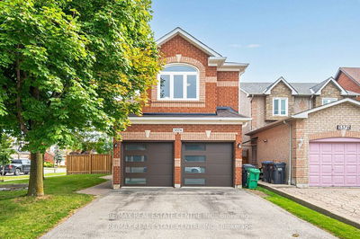Beautifully Updated Executive Home Sits On A Premium Oversized Pie-Shaped Lot On A Quiet Child Safe Crescent. 4+2 Bedroom, 4 Bathroom Home Boasts A Gorgeous Chef Inspired Kitchen Complete With Quartz Counters & Backsplash, High End Appliances, Pantry, Breakfast Bar And Generous Eating Area. Great For A Growing Family With A Bonus Basement Apartment That Can Be Used For Adult Children, In-Law Or Nanny Suite Or Great For Potential Income To Help With The Mortgage. Extensively Renovated Top To Bottom In 2022, Including New Hardwood Stairs W/Wrought Iron Pickets, Smooth Ceilings Throughout, Pot Lights, Complete Kitchen Reno, All Bathrooms And Lower Level. This Is A Turn Key Home - Just Move In And Enjoy! Located In Central Mississauga In A Great School District, Close To Erin Mills Town Centre, Credit Valley Hospital, Parks And Walking Trails, And Quick Highway Access. See Attachment For Detailed List Of Upgrades
Property Features
- Date Listed: Tuesday, May 23, 2023
- Virtual Tour: View Virtual Tour for 1563 Chiddingstone Crescent
- City: Mississauga
- Neighborhood: East Credit
- Major Intersection: Creditview/Eglington
- Living Room: Hardwood Floor, B/I Shelves, Crown Moulding
- Kitchen: Porcelain Floor, Quartz Counter, Breakfast Bar
- Family Room: Hardwood Floor, Fireplace, O/Looks Backyard
- Kitchen: Laminate, Quartz Counter, Modern Kitchen
- Listing Brokerage: Royal Lepage Real Estate Services Ltd. - Disclaimer: The information contained in this listing has not been verified by Royal Lepage Real Estate Services Ltd. and should be verified by the buyer.

