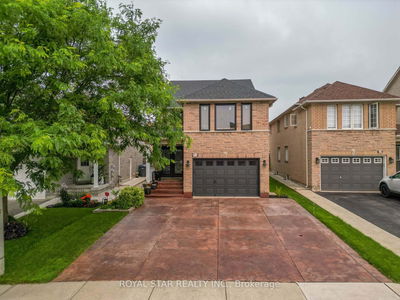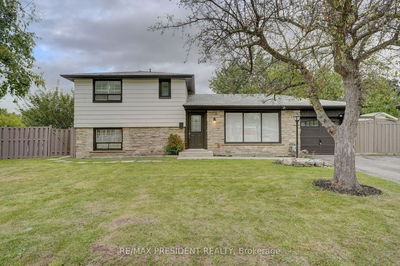Absolutely Stunning Detached Four bedroom with Two bedroom Finished Walk Out Basement Apartment Located On A Quiet Court In A Prestigious Peel Village Golf Community. The home features complete privacy, child safe court location, premium lot backing on to a trail and the Brampton Golf Course. Desired neighbourhood with Turner Fenton (IB Program) as a home secondary school, close to Rec Center, Plaza, Transit, Hwy ,Bordering Brampton-Mississauga, Peel memorial Hospital and green space. Approx. 3000 sqft plus finished basement, Executive Home boasts Living, dining (presently used as an office), family room that overlooks an eat-in kitchen complemented by Quartz counters and valence lights with walkout to an extravagant deck overlooking green space.The main floor den has been converted into a pantry.Very practical layout.Family Sized four bedrooms on the second floor. Total 5 washrooms. 2 br ,2 washrooms, living room and a kitchen in the basement.Sep laundry can be setup.Long driveway...
Property Features
- Date Listed: Tuesday, July 04, 2023
- Virtual Tour: View Virtual Tour for 34 Sifford Court
- City: Brampton
- Neighborhood: Fletcher's Creek South
- Major Intersection: Kennedy/ Steeles
- Full Address: 34 Sifford Court, Brampton, L6W 4N5, Ontario, Canada
- Living Room: Hardwood Floor, Formal Rm
- Kitchen: Ceramic Floor, Quartz Counter, Eat-In Kitchen
- Family Room: Hardwood Floor, O/Looks Dining, Overlook Greenbelt
- Listing Brokerage: Homelife Superstars Real Estate Limited - Disclaimer: The information contained in this listing has not been verified by Homelife Superstars Real Estate Limited and should be verified by the buyer.




































































