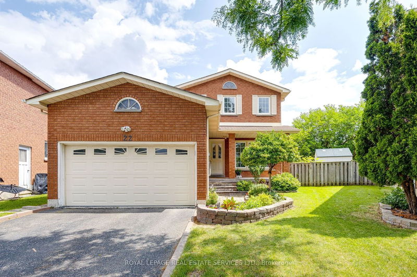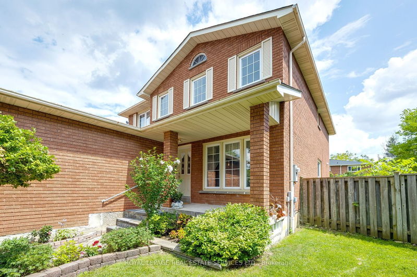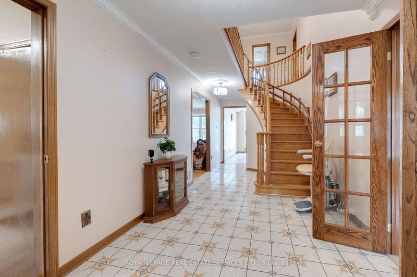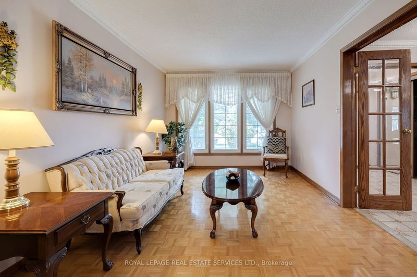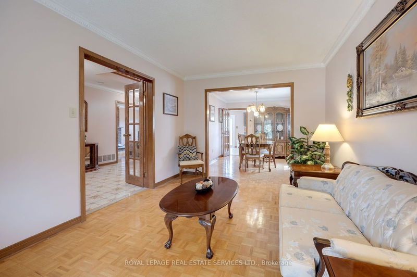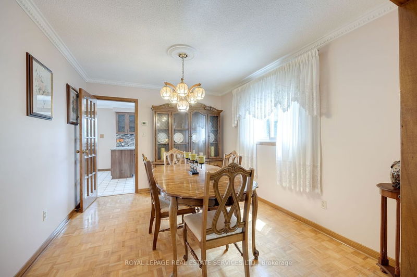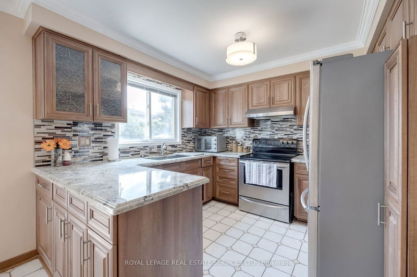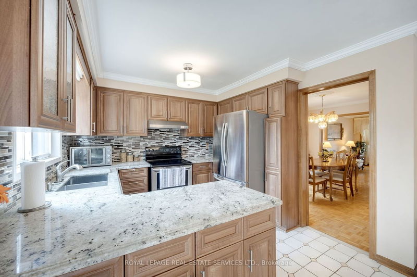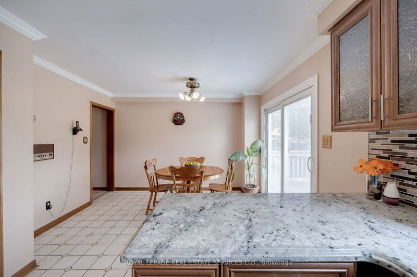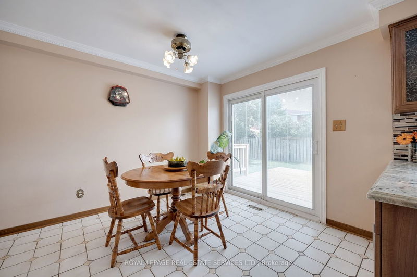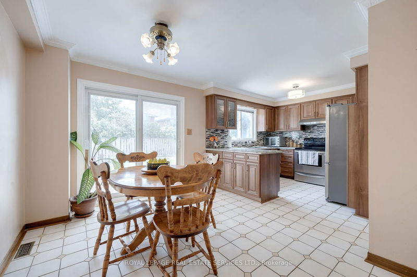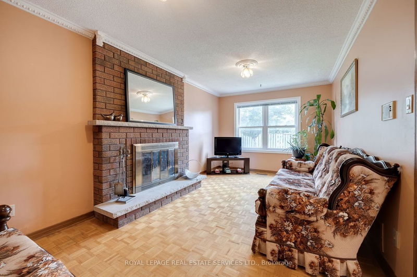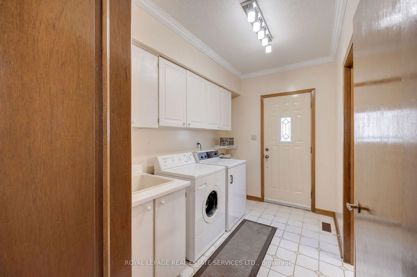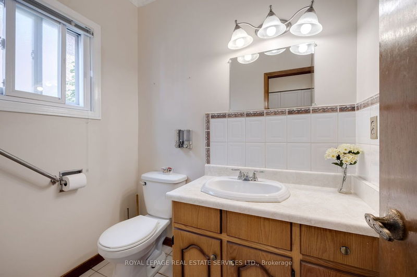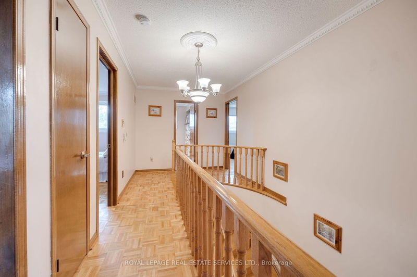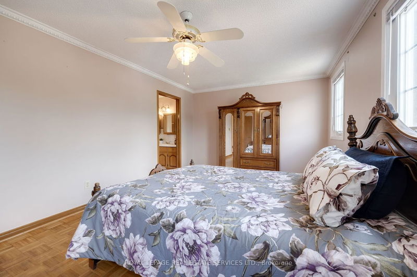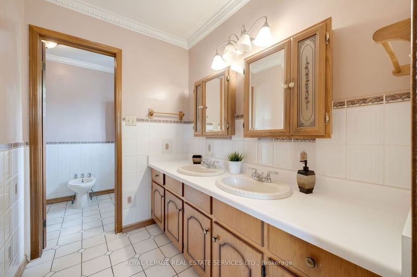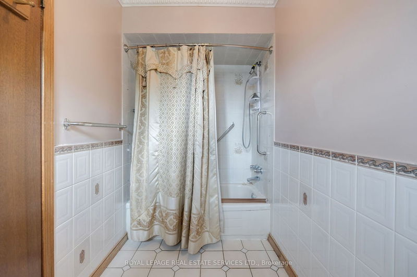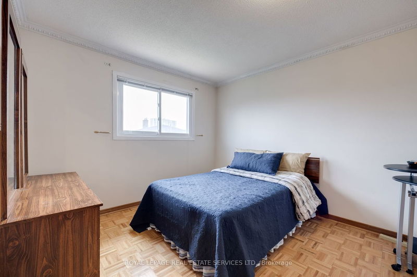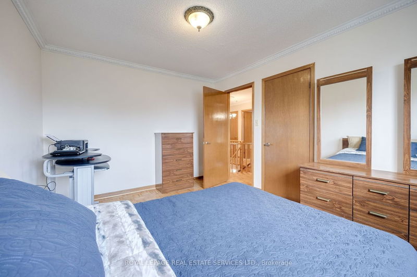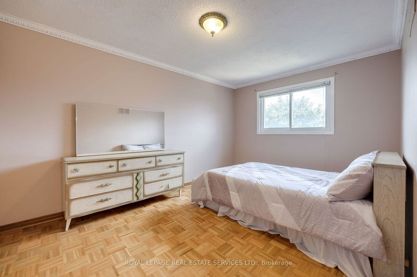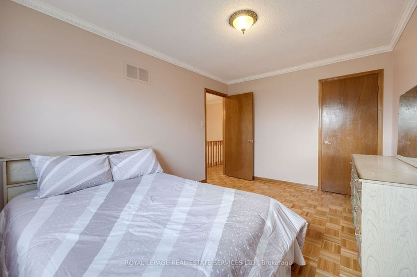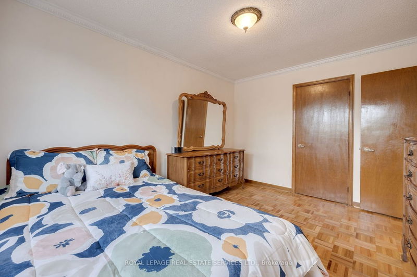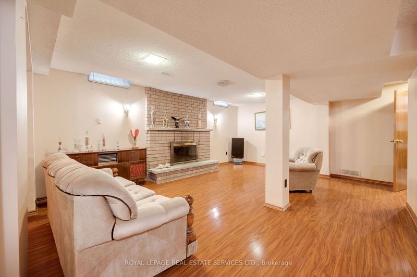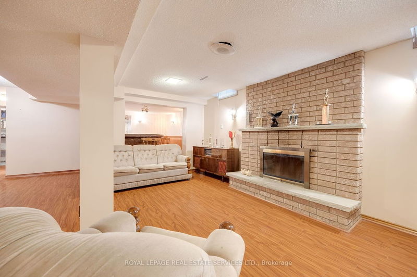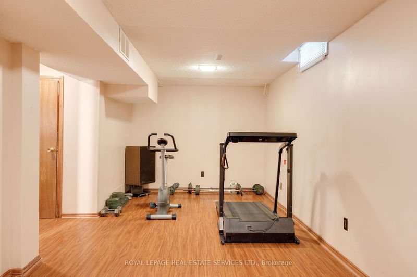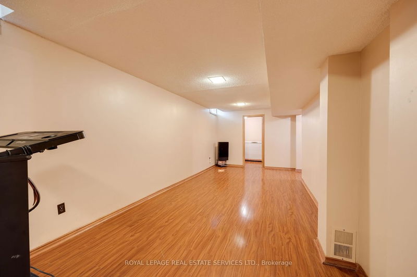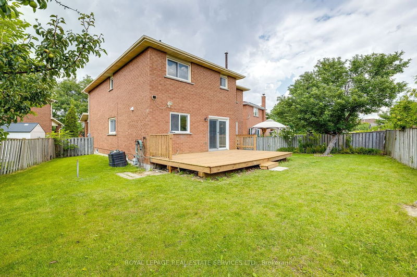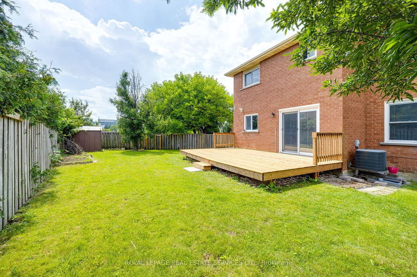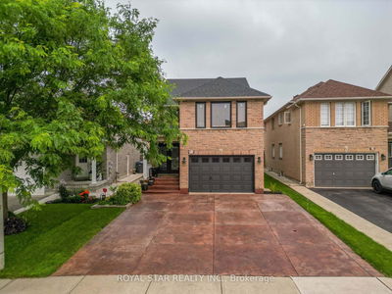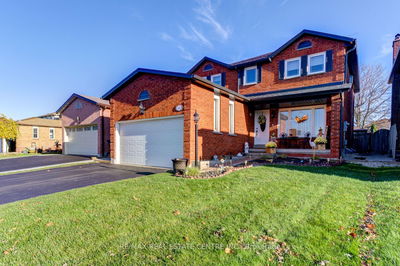This home is ready to welcome its next family with open arms. Originally owned since 1984, This bright and spacious 4 bedroom, located on quiet court, can accommodate a multi-generation family with its 3000+ feet of finished living space. Upon entry you are greeted by a welcoming foyer with a beautifully appointed curved staircase. All rooms can be easily access from this vantage point. The kitchen boasts a granite counter top with stainless steel appliances. The breakfast nook offers direct access to a newly built deck, just perfect for your morning coffee. The primary bedroom has a large walking closet and 6-piece ensuite with sinks and bath areas adjacent to each other. The basement is finished with a large recreation and exercise room with an open concept. Close to schools, bus terminal, shopping, restaurants, cultural institutions & Hwy 410 & 407 this property is a must see!
Property Features
- Date Listed: Wednesday, July 26, 2023
- Virtual Tour: View Virtual Tour for 22 Payton Court
- City: Brampton
- Neighborhood: Fletcher's Creek South
- Major Intersection: Hurontario St & County Ct Blvd
- Full Address: 22 Payton Court, Brampton, L6W 3Z1, Ontario, Canada
- Living Room: French Doors, Parquet Floor, Large Window
- Kitchen: Granite Counter, Stainless Steel Appl, Window
- Family Room: Window, Parquet Floor
- Listing Brokerage: Royal Lepage Real Estate Services Ltd. - Disclaimer: The information contained in this listing has not been verified by Royal Lepage Real Estate Services Ltd. and should be verified by the buyer.

