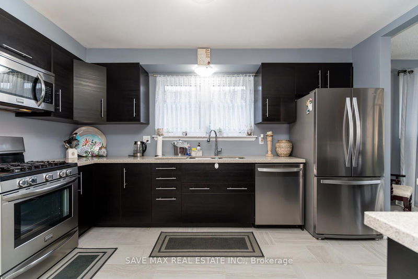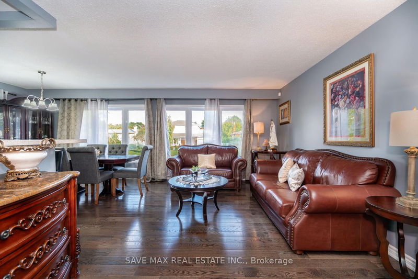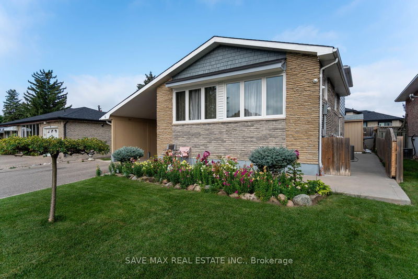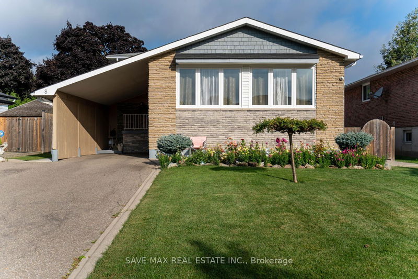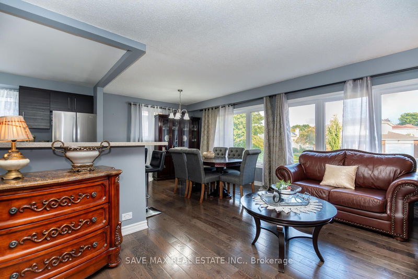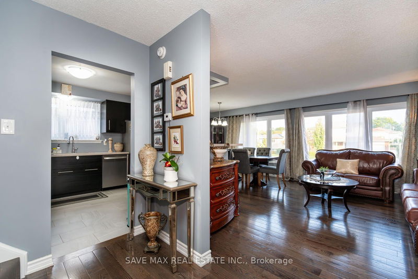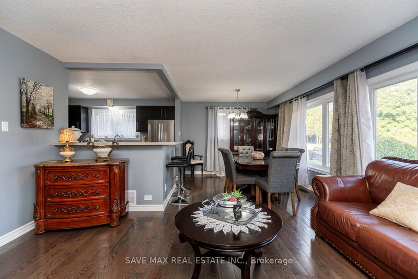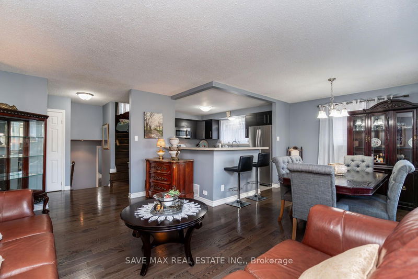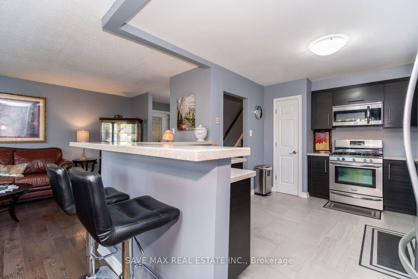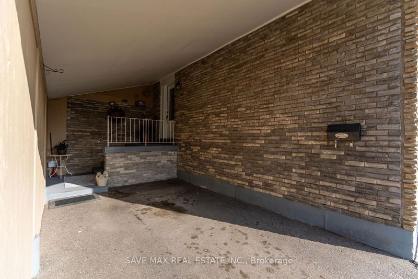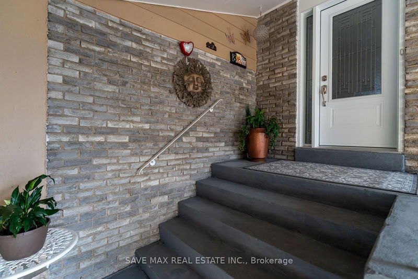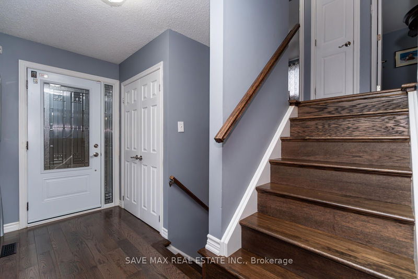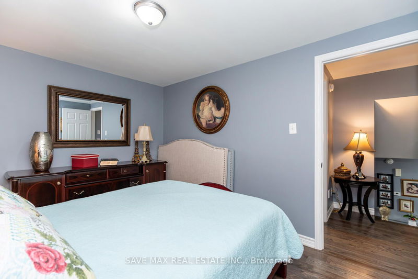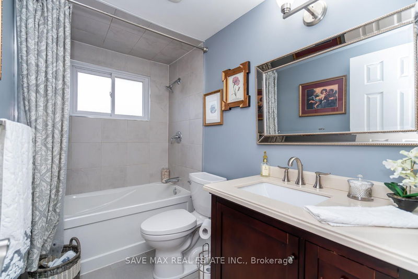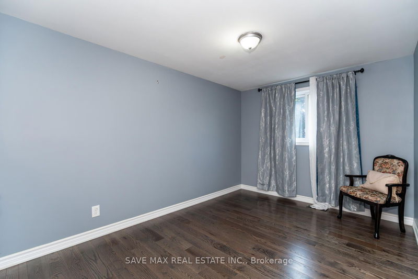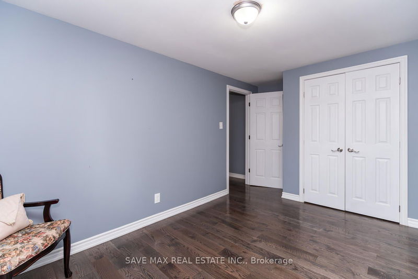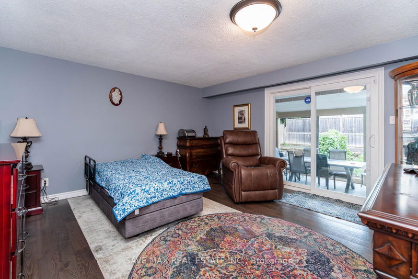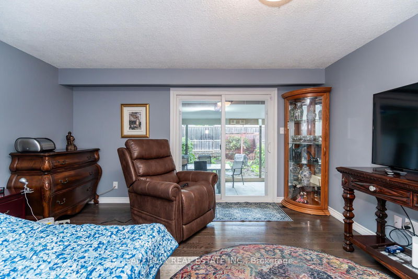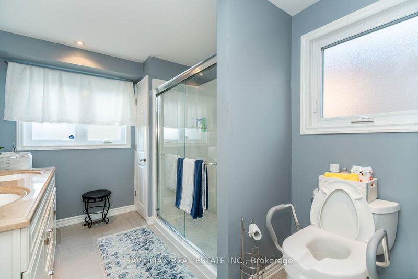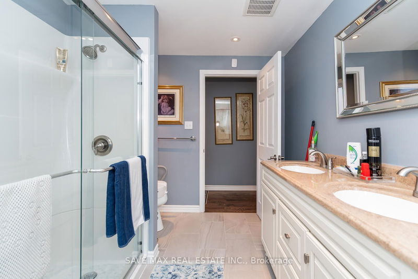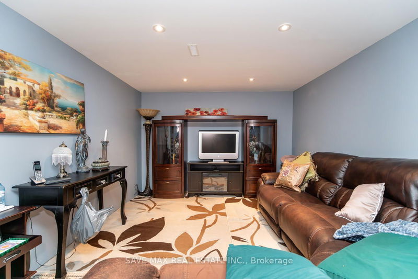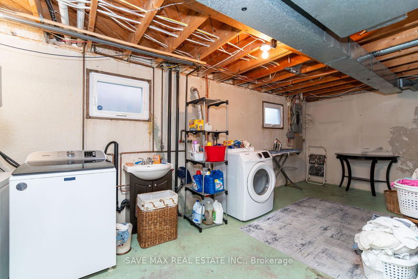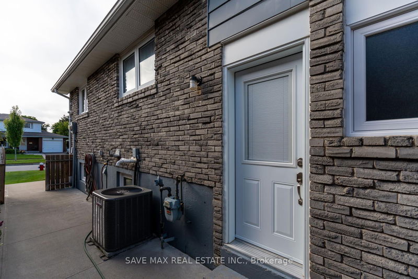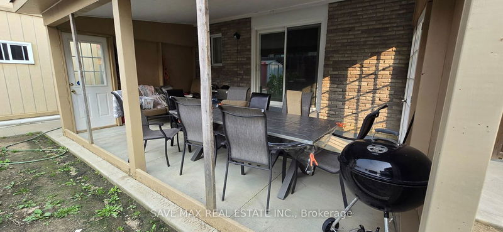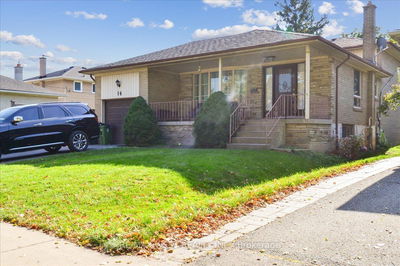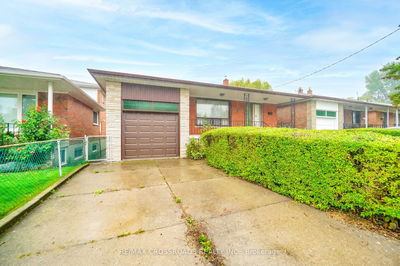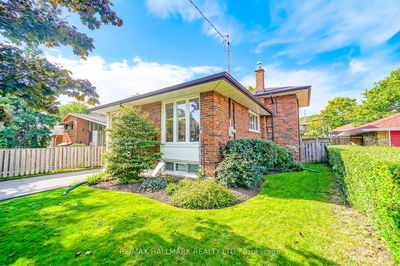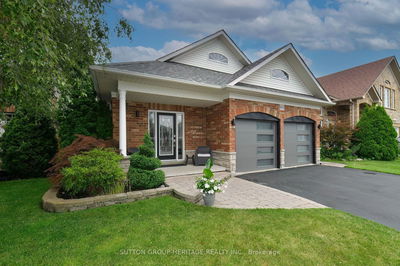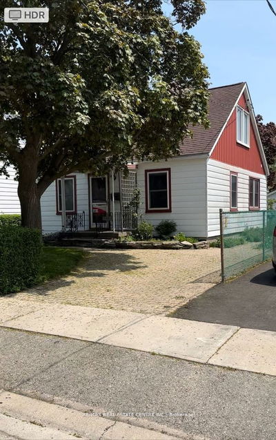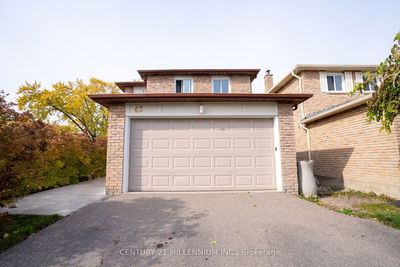Very Spacious Beautifully Renovated Home With <<<3 Entrances >>>Perfect For Rental Options Or In-law Suite. Rare One-Of-A-Kind Open Concept 4-Level Backsplit Home. This Property Sits On A Wide 51 Feet Lot. <<<Excellent Potential For Multi Family Living.>>> Recent Upgrades Include Windows, Doors, Hardwood Flooring, Washrooms, Custom Kitchen W/ SS Appliances, Gas Stove, Granite Counters & Breakfast Bar. Kitchen O/Looks Living/Dining w/Large Bay Window. 3 Good Size Bedrooms on Upper Level w/Updated 4 pc Washroom. Main Level has 4th Bedroom, Large Renovated 3 Pc Washroom and Family Room Room w/W/O To Large Covered Porch (2 Entrances To Ground Level). Perfect for 2nd Rentable Unit. Very Spacious 4th Level Basement 3rd Unit Potential! Close To Sheridan College, Centennial High School, Elementary Schools All Walking Distance. Shopper's World, Parks, Trails, Brampton Golf Club, Minutes to GO station and GO Buses. Beautifully Kept.
Property Features
- Date Listed: Wednesday, September 11, 2024
- Virtual Tour: View Virtual Tour for 8 Edwin Drive
- City: Brampton
- Neighborhood: Brampton South
- Major Intersection: Mcmurchy And Elgin
- Full Address: 8 Edwin Drive, Brampton, L6Y 1A1, Ontario, Canada
- Kitchen: Ceramic Floor, O/Looks Dining, Stainless Steel Appl
- Living Room: Hardwood Floor, Bay Window, O/Looks Dining
- Family Room: Hardwood Floor, W/O To Sunroom, Closet
- Listing Brokerage: Save Max Real Estate Inc. - Disclaimer: The information contained in this listing has not been verified by Save Max Real Estate Inc. and should be verified by the buyer.

