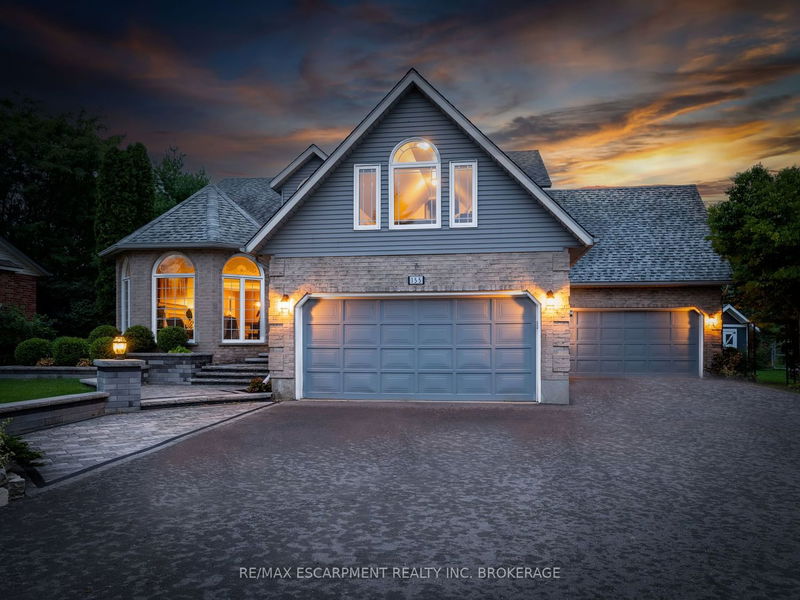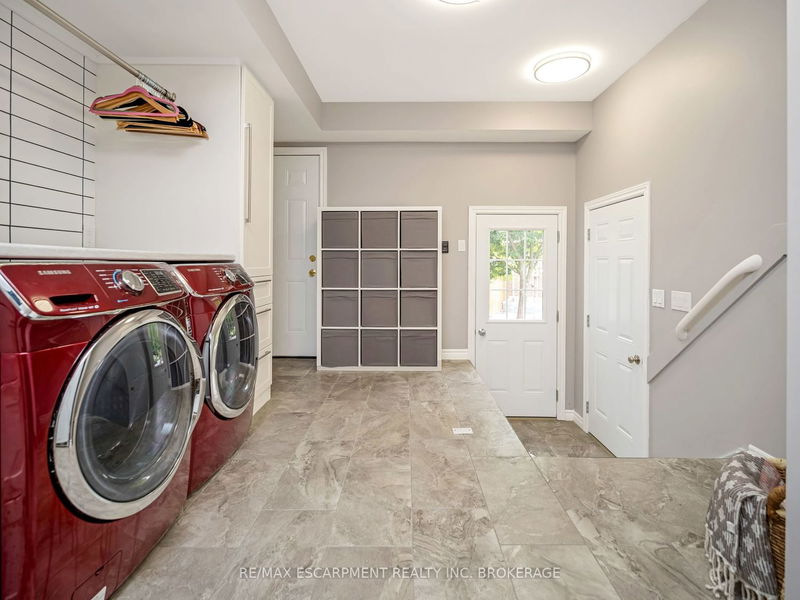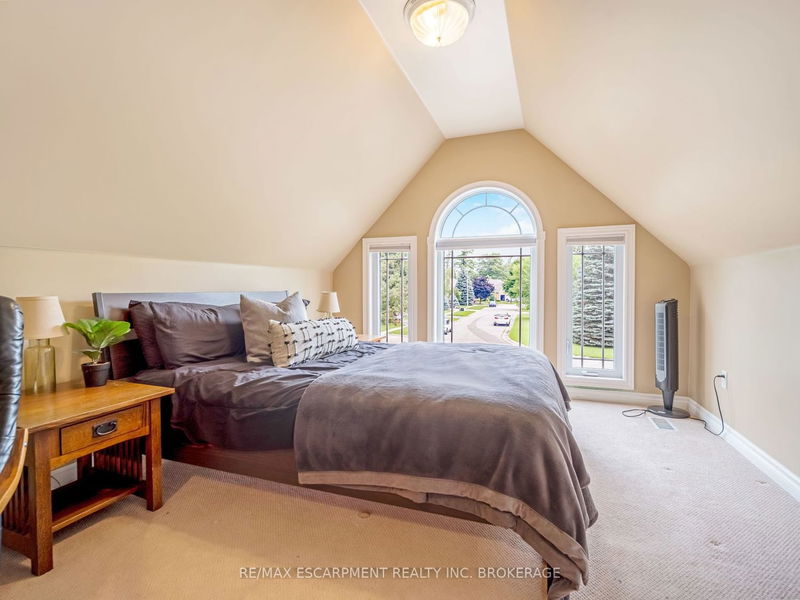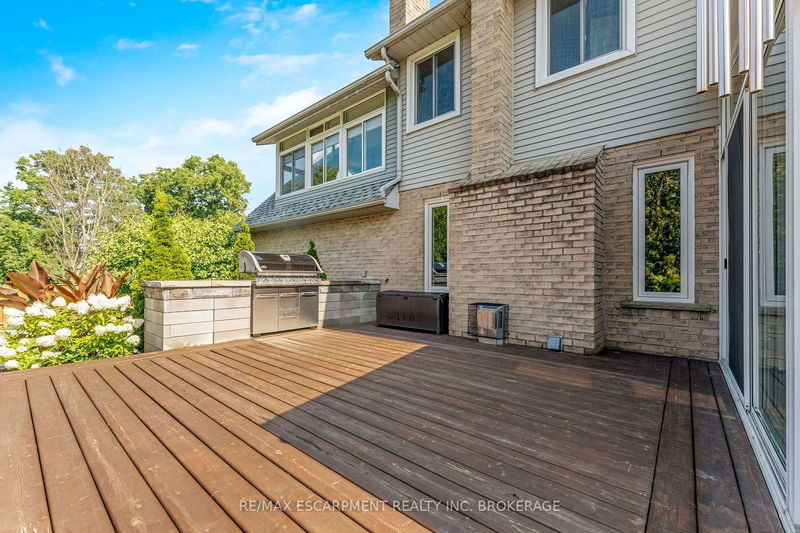Nestled on a quiet street, backing onto farmer's fields and with access to Rockwood Conservation, this exceptional 4+1-bdrm home offers an unparalleled living experience. With 2 dbl-car garages, a bonus room, and breathtaking views of the farmers fields, this residence combines elegance, convenience, and tranquility. Four bedrooms ensure comfort and privacy for everyone in the family. The primary bdrm boasts a lavish 5-piece ensuite. An add'l bonus room upstairs has its own heating/cooling system for added comfort and with direct access to the garage, this versatile space would be ideal as a home office. The living room has vaulted ceilings and lots of natural light and opens to the dining area. The newly updated kitchen O/L the backyard and features modern appliances and ample counter space. The adjoining breakfast area overlooks the sunroom, providing stunning views. The sunken family is highlighted by a wood-burning fireplace. The basement has a bdrm with 3-piece semi-ensuite, a
Property Features
- Date Listed: Tuesday, August 22, 2023
- Virtual Tour: View Virtual Tour for 155 Lou's Boulevard
- City: Guelph/Eramosa
- Neighborhood: Rockwood
- Major Intersection: Hwy 7/Carroll/Parkedge/Lous
- Full Address: 155 Lou's Boulevard, Guelph/Eramosa, N0B 2K0, Ontario, Canada
- Living Room: Vaulted Ceiling, Laminate, Gas Fireplace
- Kitchen: Granite Counter, Pot Lights, Laminate
- Family Room: Sunken Room, Fireplace, Pot Lights
- Listing Brokerage: Re/Max Escarpment Realty Inc. Brokerage - Disclaimer: The information contained in this listing has not been verified by Re/Max Escarpment Realty Inc. Brokerage and should be verified by the buyer.





















































