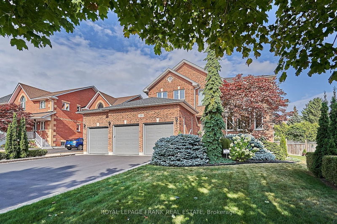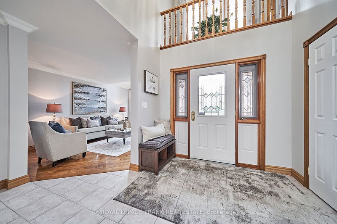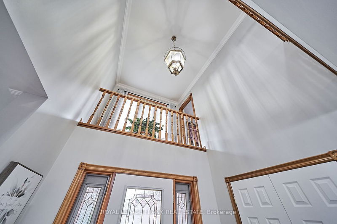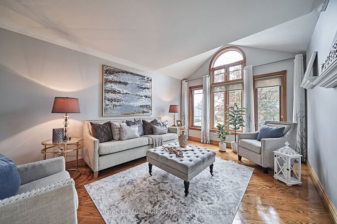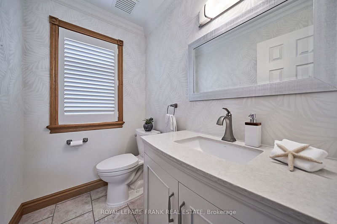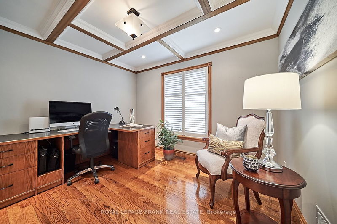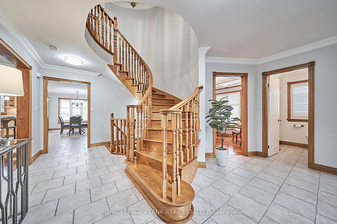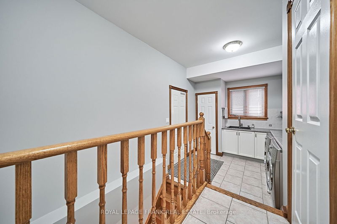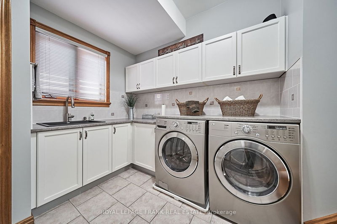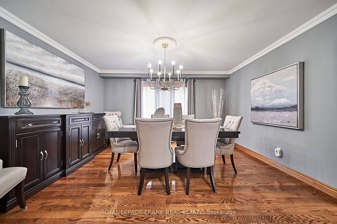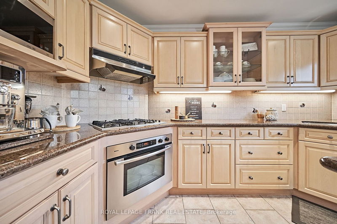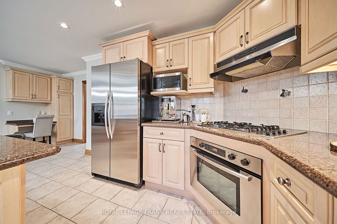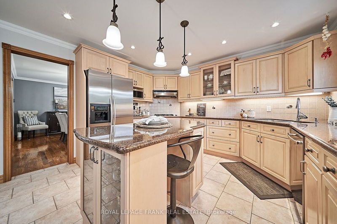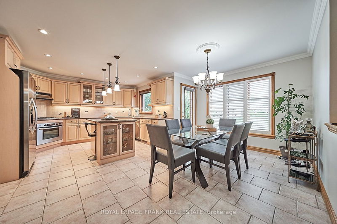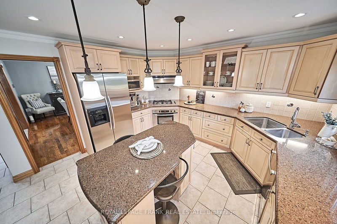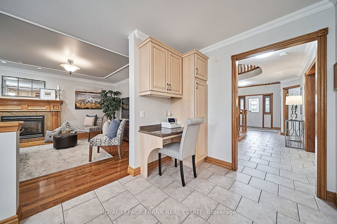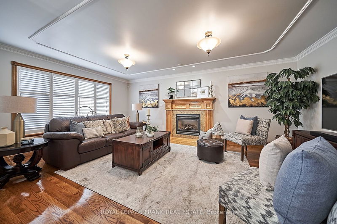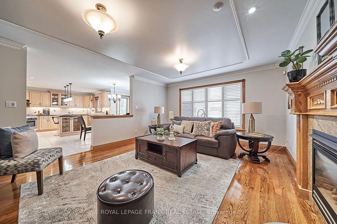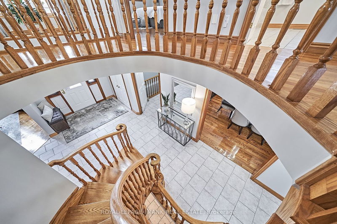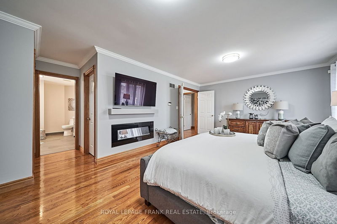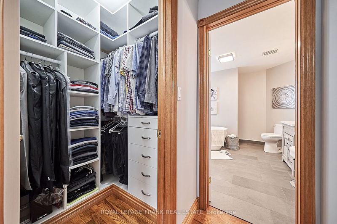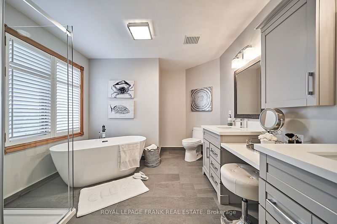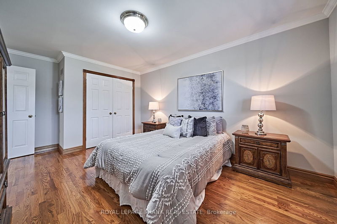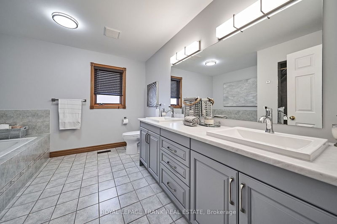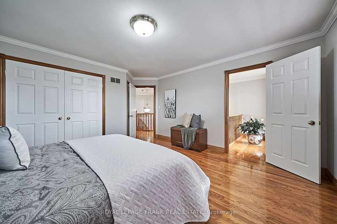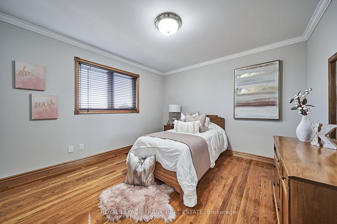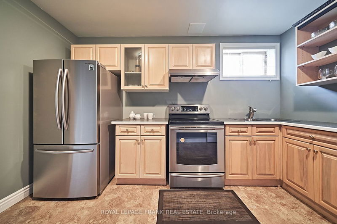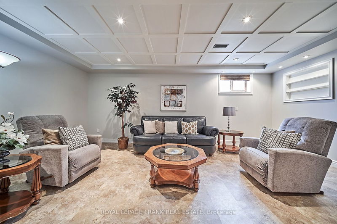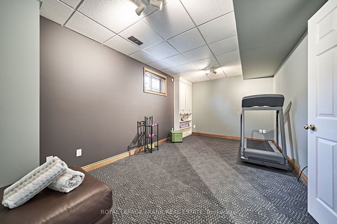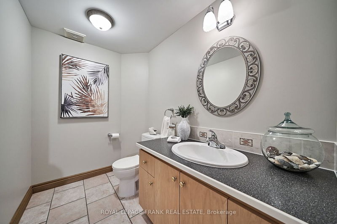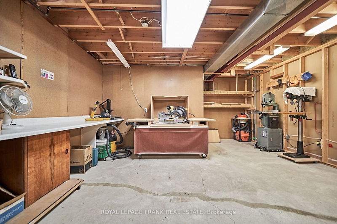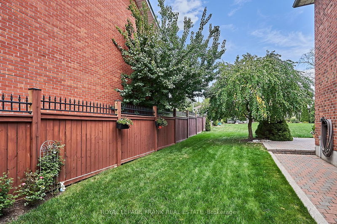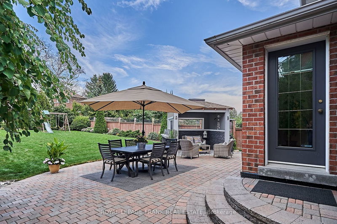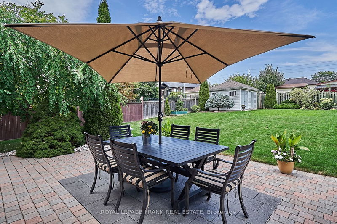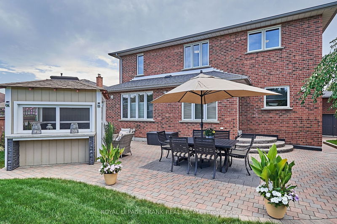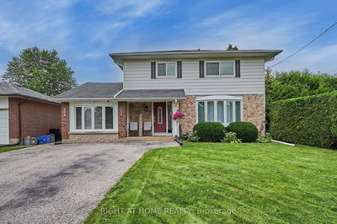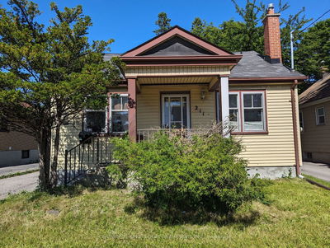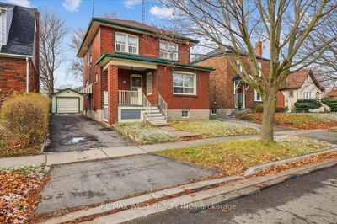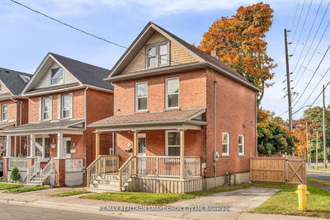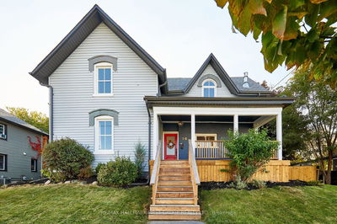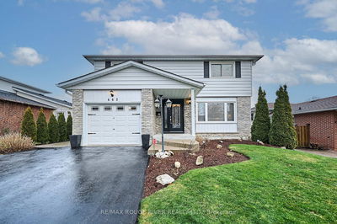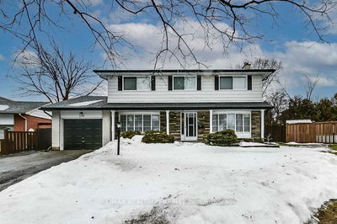Welcome Home To This Spacious, Exquisite, Meticulously Maintained Executive Custom Home On An Expansive Pool Sized Lot In The Coveted McLaughlin Area Of Oshawa On A Very Desirable Street Surrounded By High End Custom Homes. This Triple Car Garage Home Features Professional Landscaping With Interlocking Brick In Front, Side Of Home & All The Way To Back Patio, A Large Eat In Kitchen With Custom Maple Cabinets, A Main Floor Den, A Formal Living And Dining Room And A Large In-Law Suite With 1 Bedroom And A Workshop (Can Be Converted To 2nd Bedroom), Hardwood Floors, Smooth Ceilings And Crown Moulding Throughout The Home And A Separate Entrance From Garage To Basement! All Features Of This Home Were Perfectly Executed With Much Thought And Care! A Must See For The Most Critical Eye! A Perfect Family Home Or Multi-Generational Families. Please See Feature Sheet For Upgrades.
Property Features
- Date Listed: Friday, September 08, 2023
- Virtual Tour: View Virtual Tour for 135 Elizabeth Street
- City: Oshawa
- Neighborhood: McLaughlin
- Major Intersection: Adelaide/Stevenson
- Full Address: 135 Elizabeth Street, Oshawa, L1J 8L9, Ontario, Canada
- Living Room: Hardwood Floor, Window, Crown Moulding
- Kitchen: Ceramic Floor, B/I Appliances, W/O To Patio
- Family Room: Hardwood Floor, Fireplace, Crown Moulding
- Listing Brokerage: Royal Lepage Frank Real Estate - Disclaimer: The information contained in this listing has not been verified by Royal Lepage Frank Real Estate and should be verified by the buyer.

