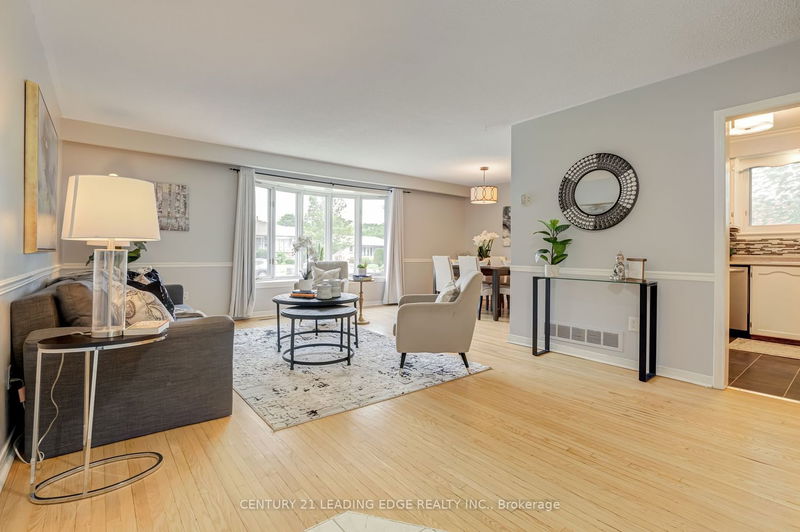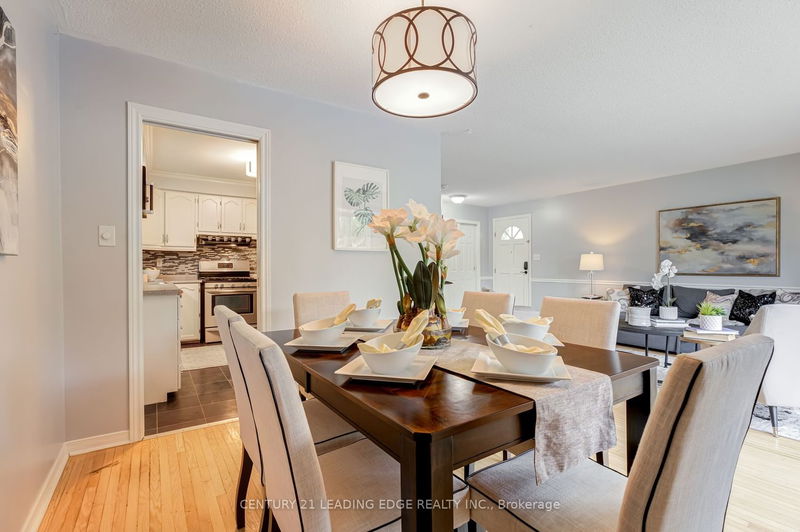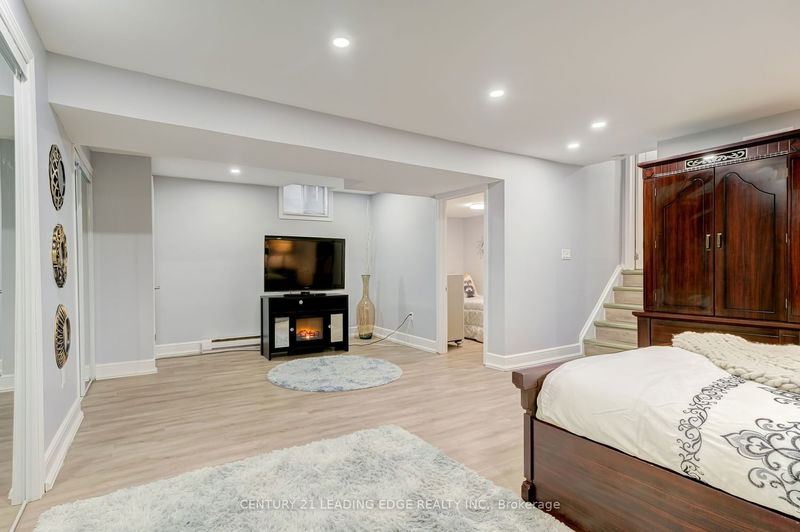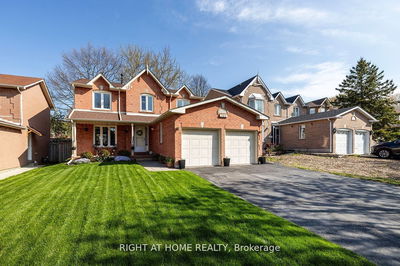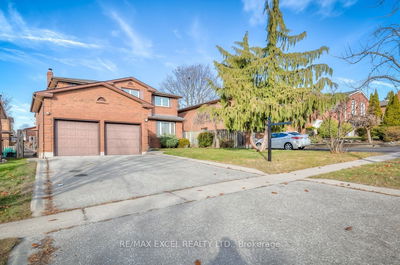Welcome to this beautiful detached home in the heart of Oshawa. 3 bedrooms upstairs with a bonus room in the basement for a total of 4 bedrooms and a den offering plenty of room for any family. Located in a great family neighbourhood close to shopping, restaurants and the hospital. This four level bback split comes with a plethora of space offering 2 kitchens. Inside you will find both lower levels newly renovated this year with full ensuite kitchen and renovated bathroom. A seperate entrance to the basement offering the potential for an in law suite. A large back yard with two sheds give you a great opportunity to entertain.
Property Features
- Date Listed: Wednesday, July 26, 2023
- Virtual Tour: View Virtual Tour for 287 Waverly Street N
- City: Oshawa
- Neighborhood: McLaughlin
- Major Intersection: Adelaide / Waverly
- Full Address: 287 Waverly Street N, Oshawa, L1J 5V8, Ontario, Canada
- Kitchen: Stainless Steel Appl, Ceramic Back Splash, Pocket Doors
- Living Room: Combined W/Dining, Bay Window, Hardwood Floor
- Family Room: Above Grade Window, 3 Pc Ensuite, Combined W/Kitchen
- Listing Brokerage: Century 21 Leading Edge Realty Inc. - Disclaimer: The information contained in this listing has not been verified by Century 21 Leading Edge Realty Inc. and should be verified by the buyer.








