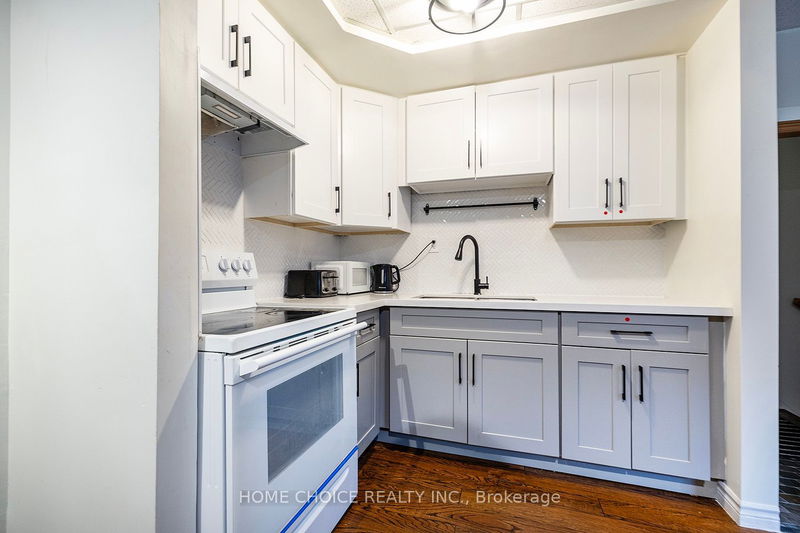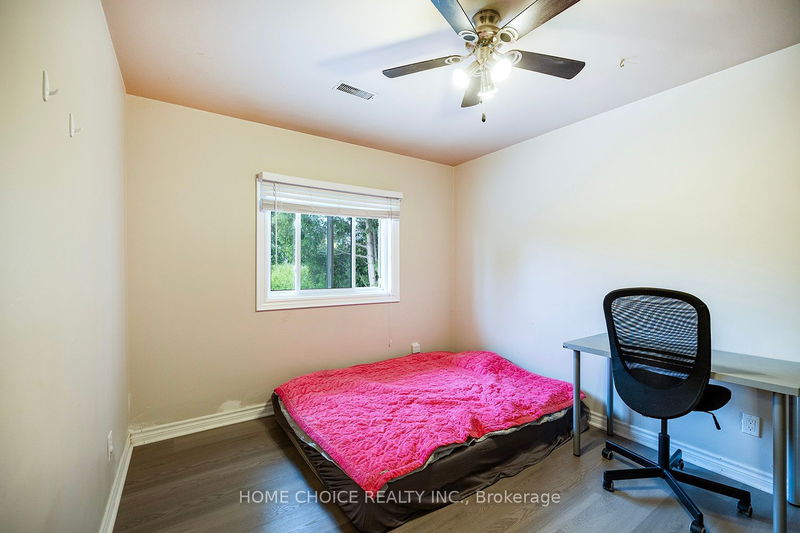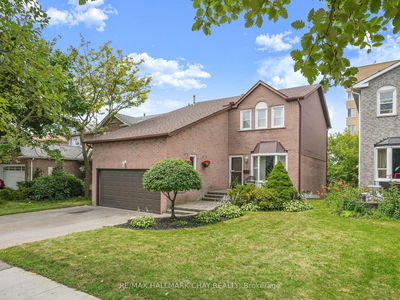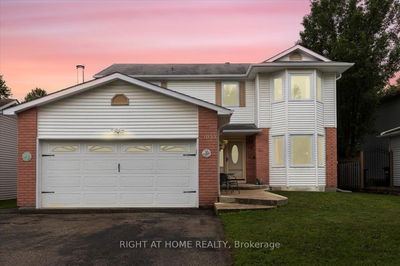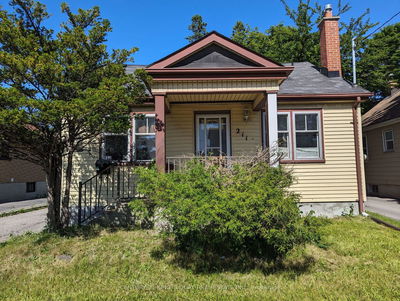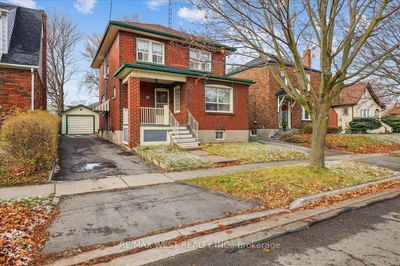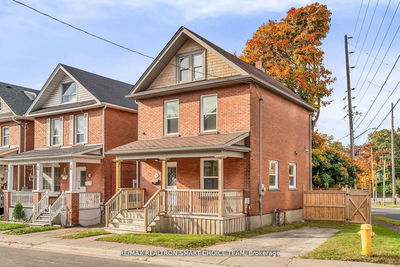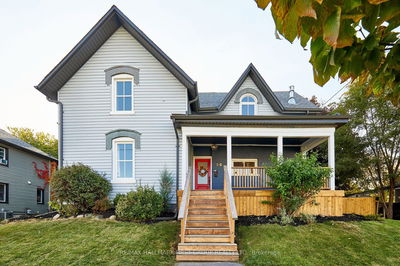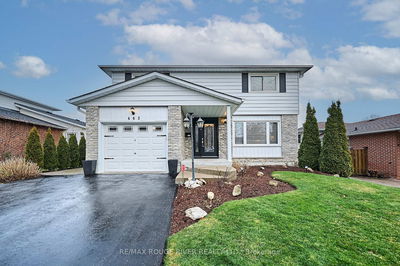Don't miss this amazing 4+3-bedroom renovated home with 3 bathrooms located in a peaceful, family-friendly neighborhood. This home offers income potential and is conveniently situated close to all amenities. The bright and open concept design, updated kitchen, and main floor, along with a converted garage providing additional living space including a second kitchen and bedroom, make it perfect for a growing family. The recently finished basement with a new 3pc bath, 2 more bedrooms, and more, offers even greater living space. The spacious private backyard and screened-in porch are perfect for making lasting memories. This move-in ready home is a must-see and is very close to the Whitby border. Schedule a showing today!
Property Features
- Date Listed: Wednesday, September 04, 2024
- Virtual Tour: View Virtual Tour for 304 Nipigon Street
- City: Oshawa
- Neighborhood: McLaughlin
- Major Intersection: Gibbons & Adelaide
- Full Address: 304 Nipigon Street, Oshawa, L1J 4N7, Ontario, Canada
- Kitchen: Granite Counter, Stainless Steel Appl, 2 Pc Ensuite
- Living Room: Bay Window, Laminate
- Kitchen: Laminate, W/O To Yard, Quartz Counter
- Listing Brokerage: Home Choice Realty Inc. - Disclaimer: The information contained in this listing has not been verified by Home Choice Realty Inc. and should be verified by the buyer.














