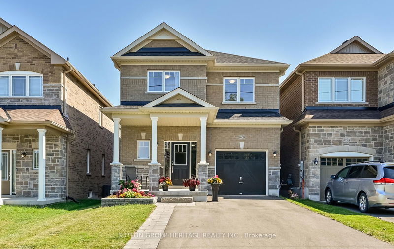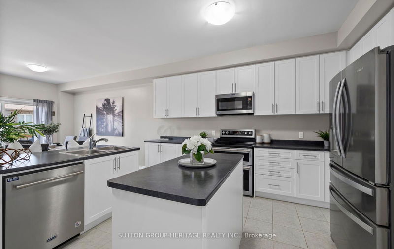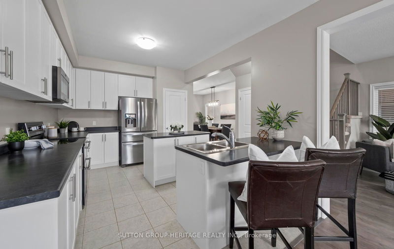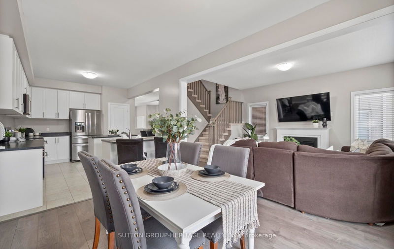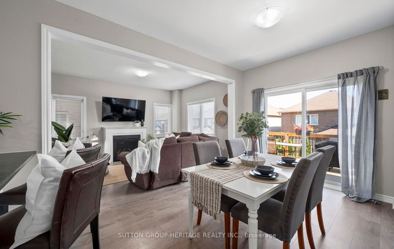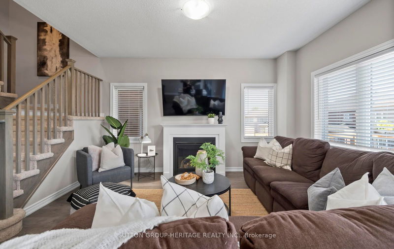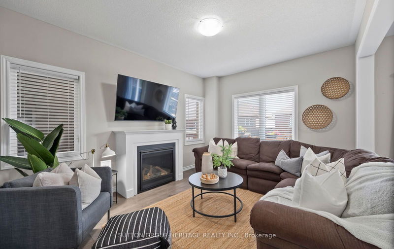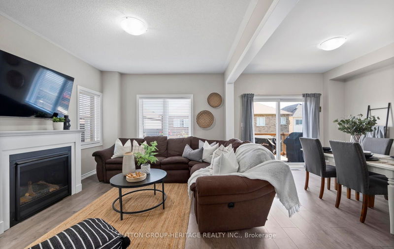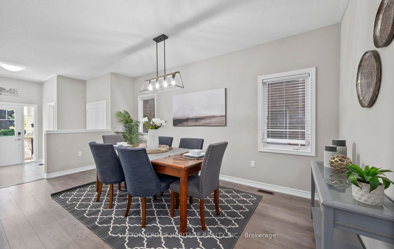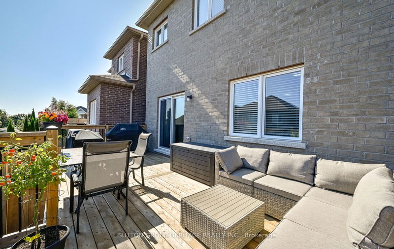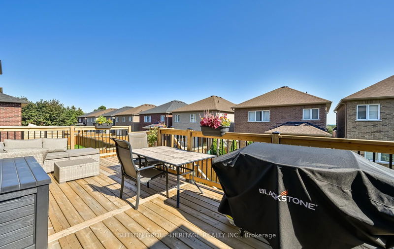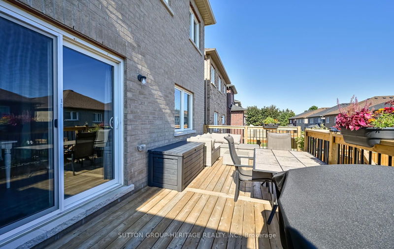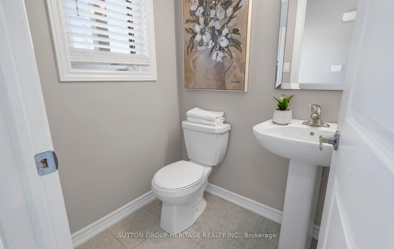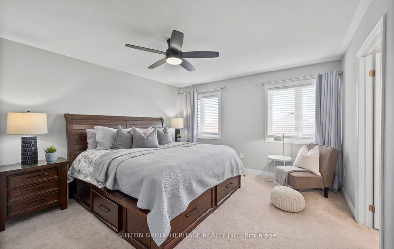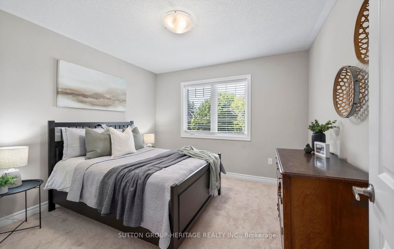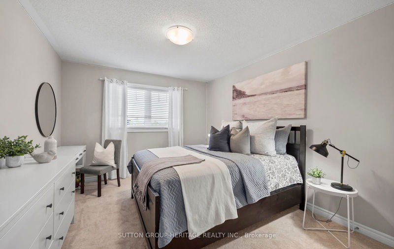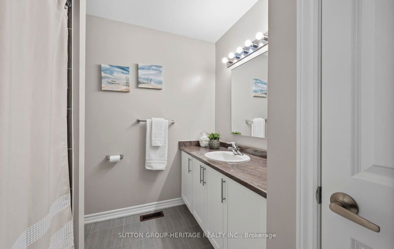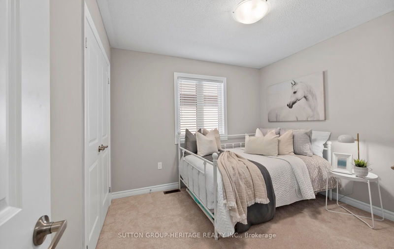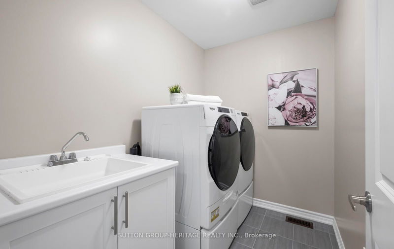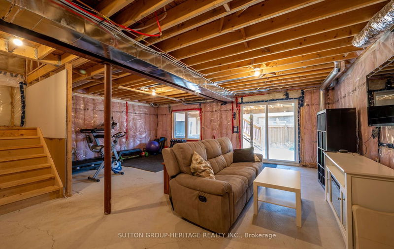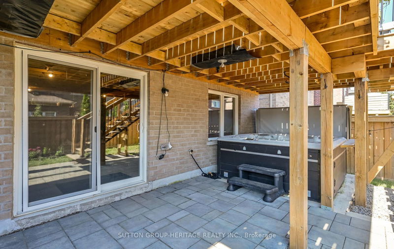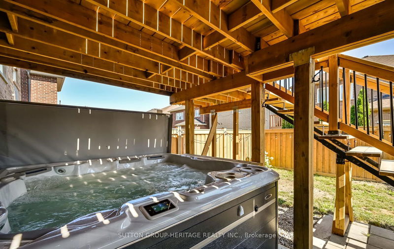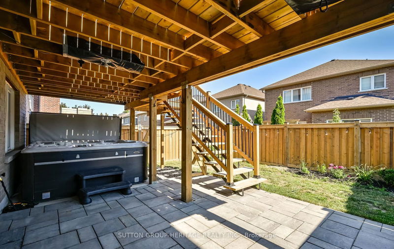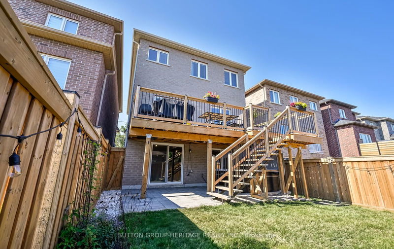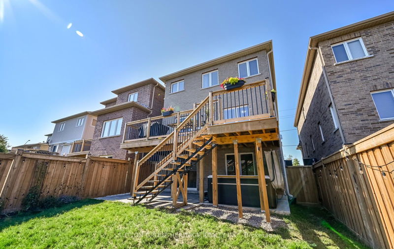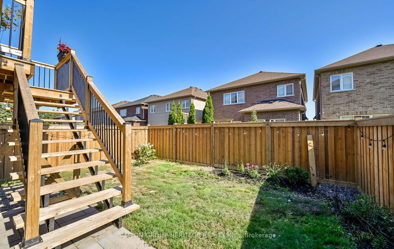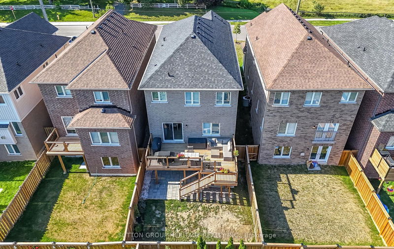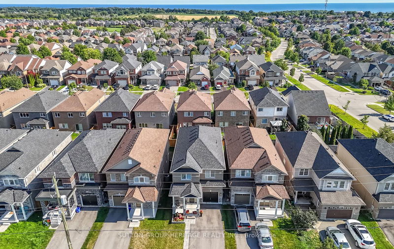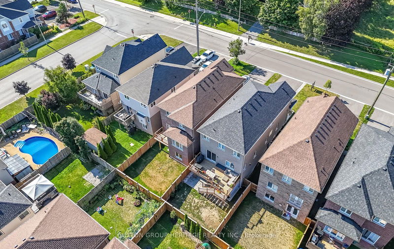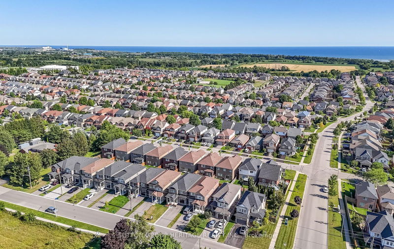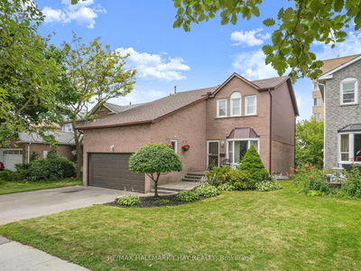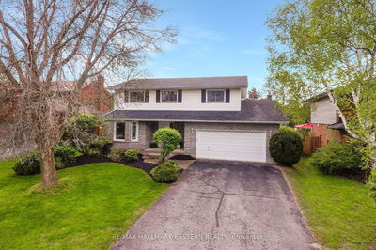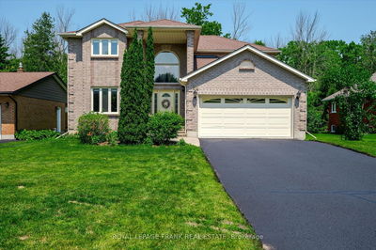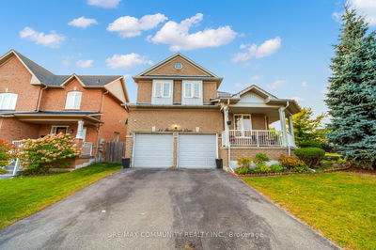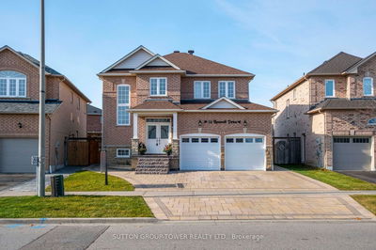This lovely 2 year old, over 2100 square feet, all brick, 4 bedroom home features an open concept main floor layout with 9 foot ceilings, laminate and ceramic flooring, kitchen with extended upper cabinets, high-end stainless steel appliances (double oven stove, French door fridge with ice maker, freezer and crisper & drawers, built-in microwave and dishwasher), pantry and island open to the great room with gas fireplace and walk-out to large upper deck with stairs down to ground level and hot tub. The second floor features a spacious primary bedroom, a 4 piece ensuite with corner soaking tub and separate shower and a walk-in closet, 3 additional spacious bedrooms, 4 piece main bathroom and second floor laundry. The bright, unfinished walk-out basement awaits your personal finishes and features a rough-in for a 3 piece washroom and sliding glass walk-out to patio with 1 year old hot tub and fully fenced yard. Garage access from large open foyer! Wide staircase from main to second floor! Railings and spindles on stairs stained to match laminate floors! 4 car driveway parking and no sidewalks to shovel! Secondary breaker panel added! Close to schools, parks, transit, shopping, South Courtice Arena, and easy access to Hwy 401.
Property Features
- Date Listed: Tuesday, August 13, 2024
- Virtual Tour: View Virtual Tour for 1445B Gord Vinson Avenue
- City: Clarington
- Neighborhood: Courtice
- Full Address: 1445B Gord Vinson Avenue, Clarington, L1E 2N7, Ontario, Canada
- Kitchen: Ceramic Floor, Stainless Steel Appl, Pantry
- Living Room: Laminate, Gas Fireplace
- Listing Brokerage: Sutton Group-Heritage Realty Inc. - Disclaimer: The information contained in this listing has not been verified by Sutton Group-Heritage Realty Inc. and should be verified by the buyer.

