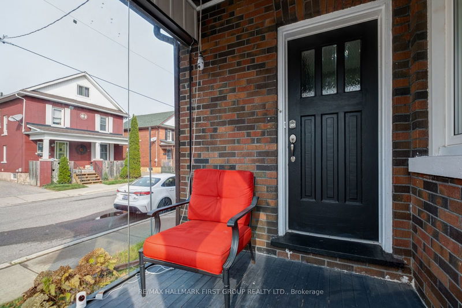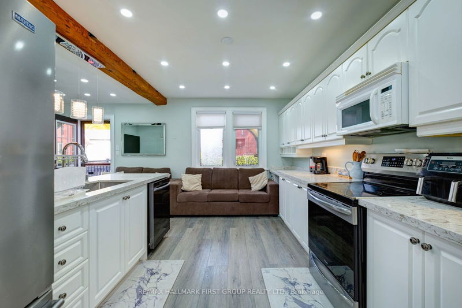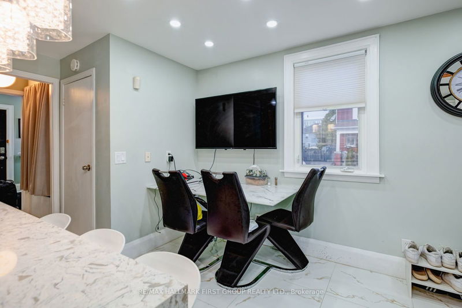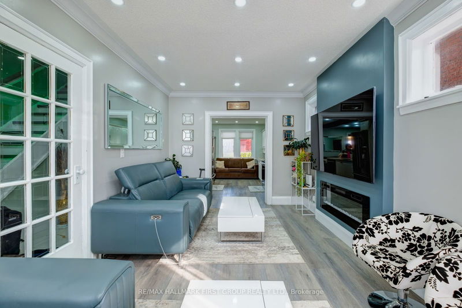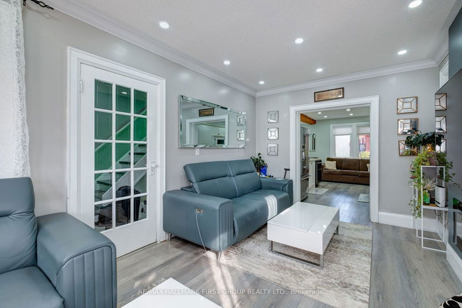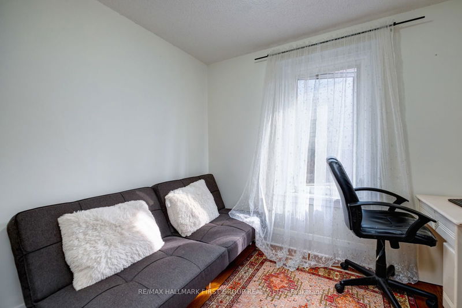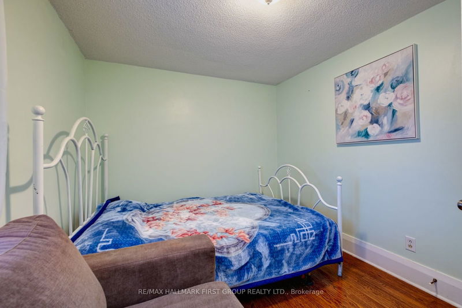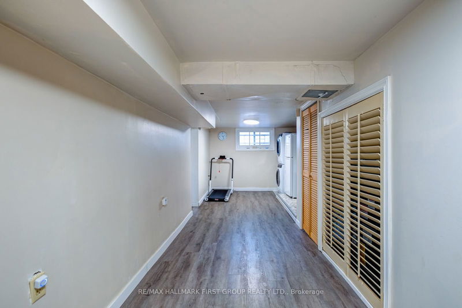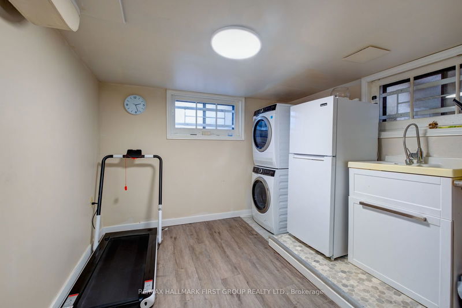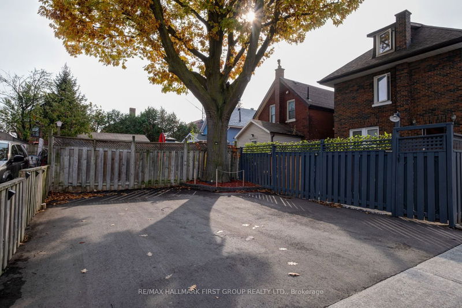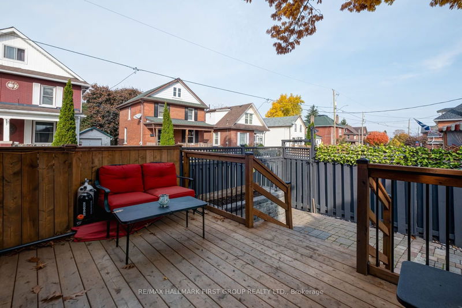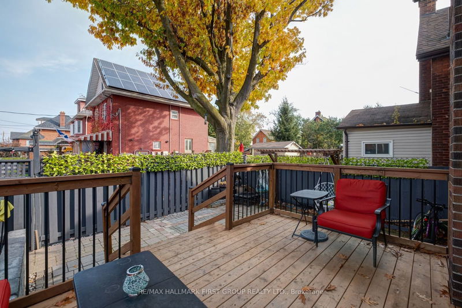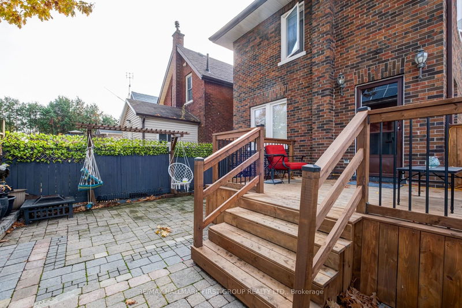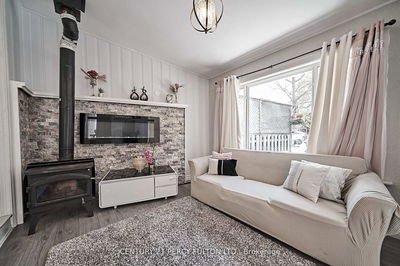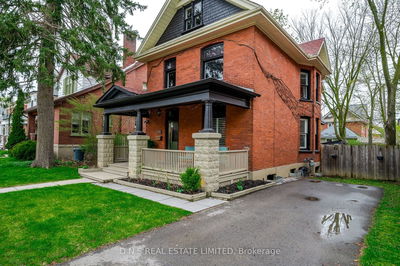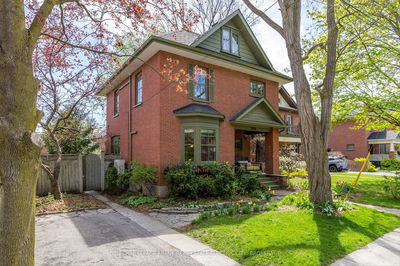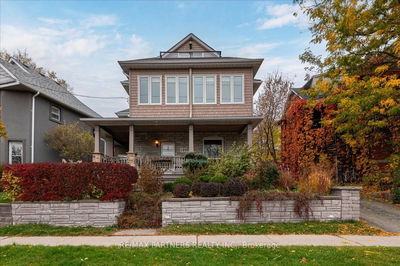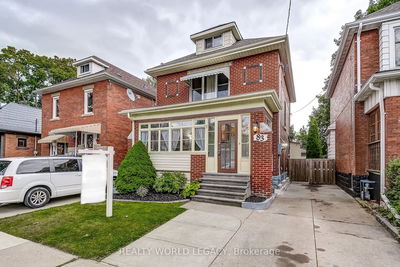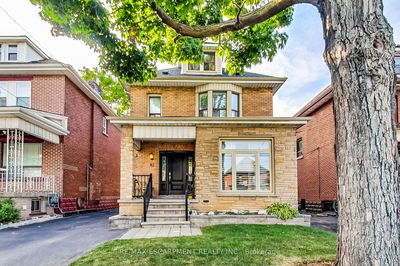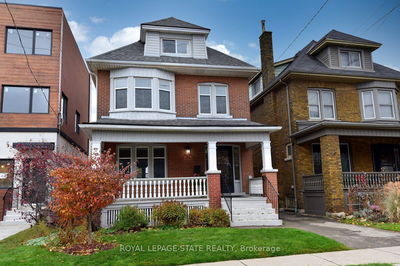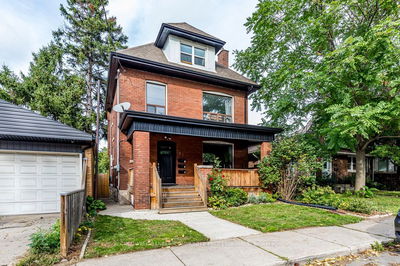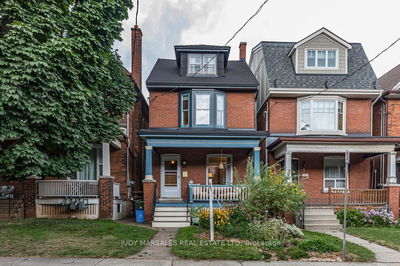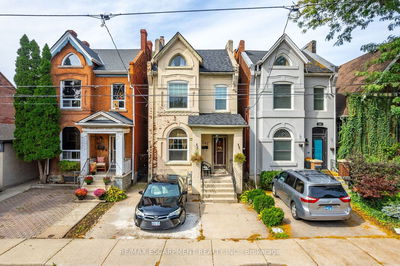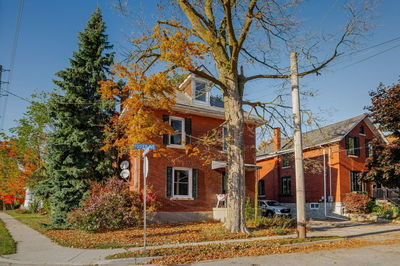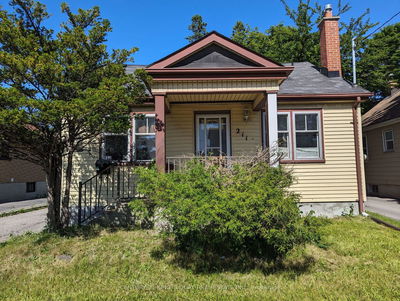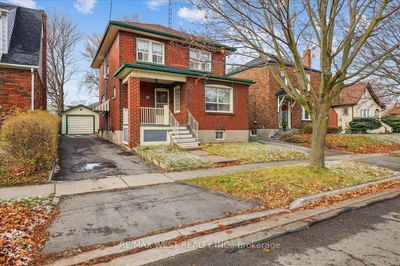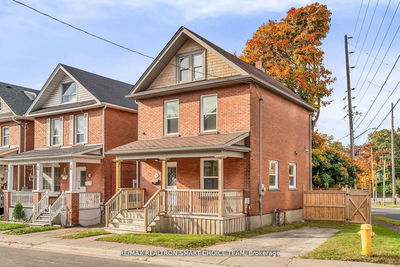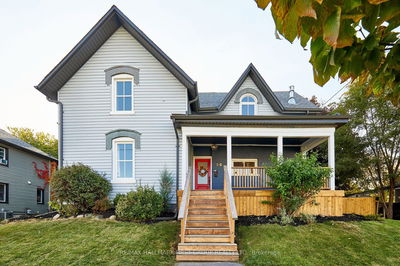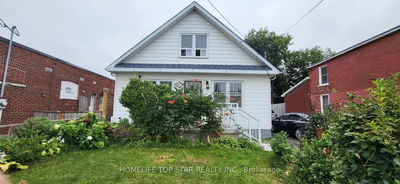Completely renovated 2 1/2 storey home, amazing location - walk to OHL Hockey, Concerts, Restaurants & Pubs. Glass enclosed front entry, reno'd kitchen w/quartz countertops & brkfst bar, pot lighting, BI dishwasher & microwave. Open eating area w/walkout to new deck(2024) and fenced back yard. Spacious Living and dining rooms with new electric fireplace. 3 Large bedrooms on second floor, reno'd main bathroom, huge 3rd level loft - use as prime bedroom, office, etc. Separate entrance to fully finished basement with additional living space, laundry room, extra rooms. Private parking for 2 vehicles, driveway freshly paved.
Property Features
- Date Listed: Thursday, October 31, 2024
- Virtual Tour: View Virtual Tour for 62 Harold Street
- City: Oshawa
- Neighborhood: Central
- Full Address: 62 Harold Street, Oshawa, L1H 4Y3, Ontario, Canada
- Kitchen: Quartz Counter, Breakfast Bar
- Living Room: Pot Lights, Combined W/Dining
- Listing Brokerage: Re/Max Hallmark First Group Realty Ltd. - Disclaimer: The information contained in this listing has not been verified by Re/Max Hallmark First Group Realty Ltd. and should be verified by the buyer.


