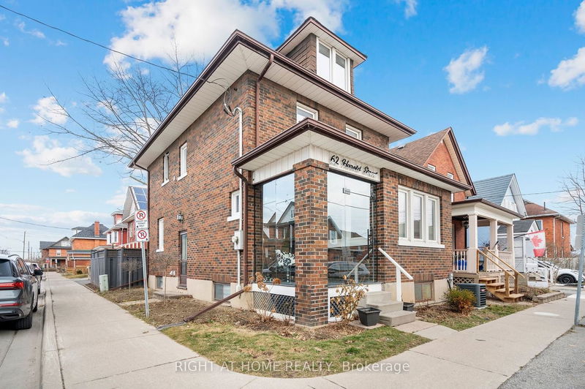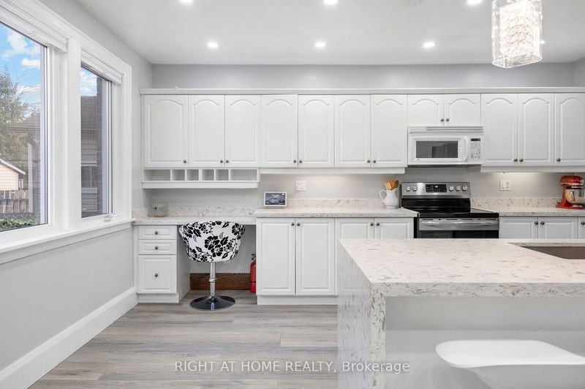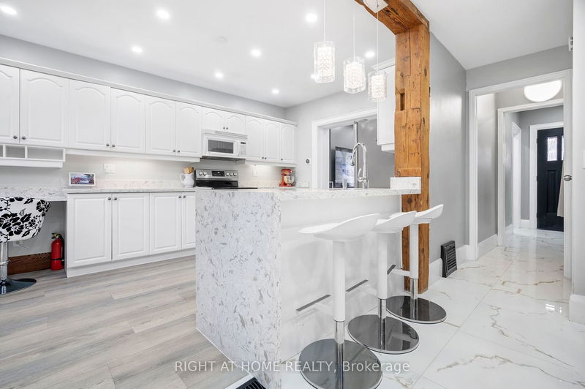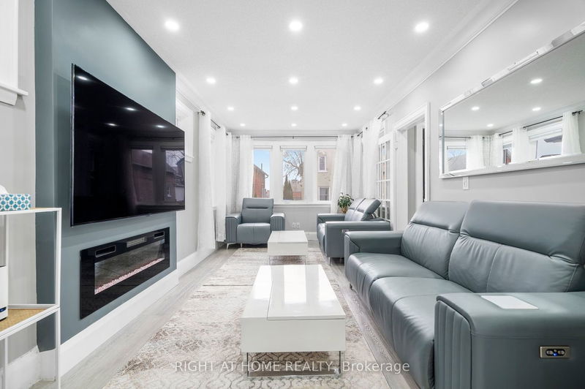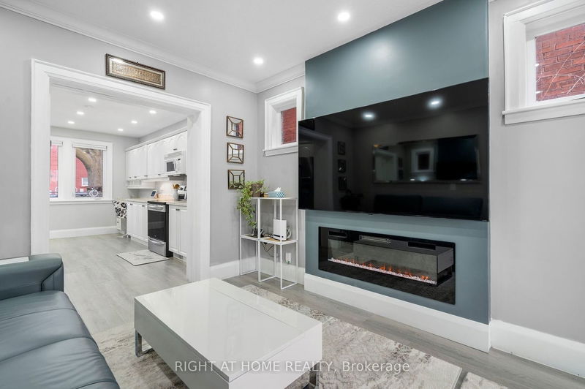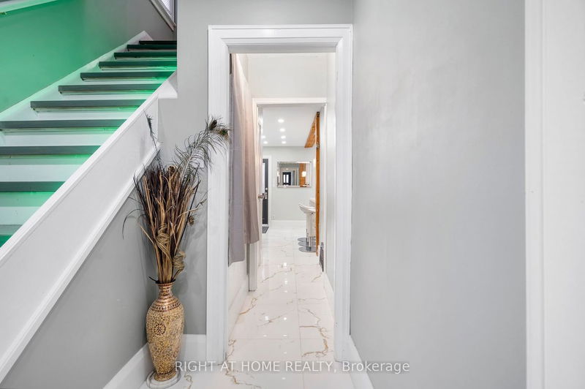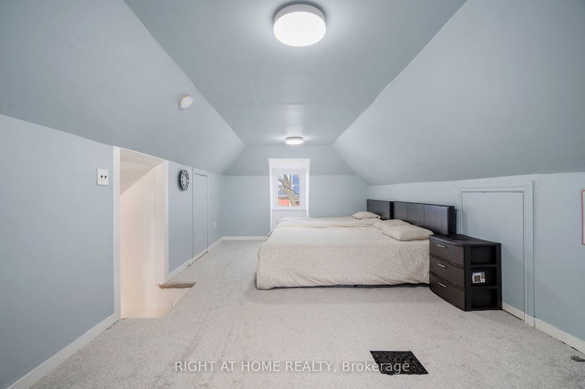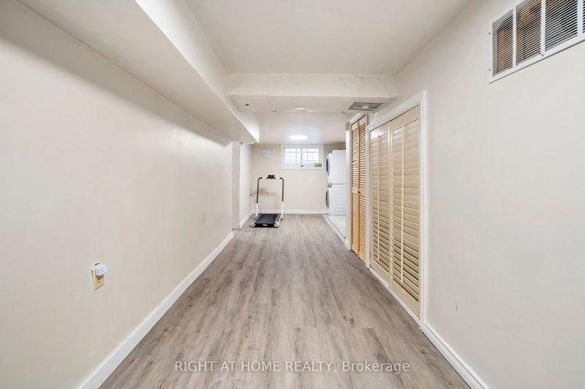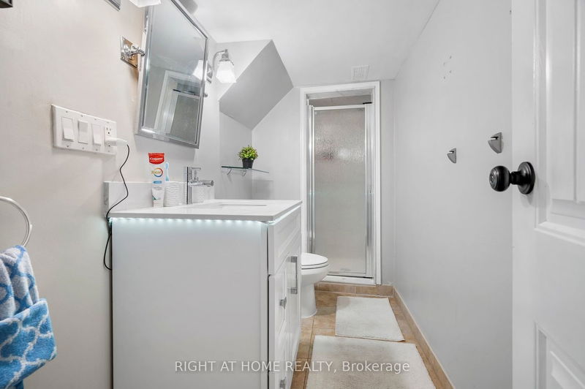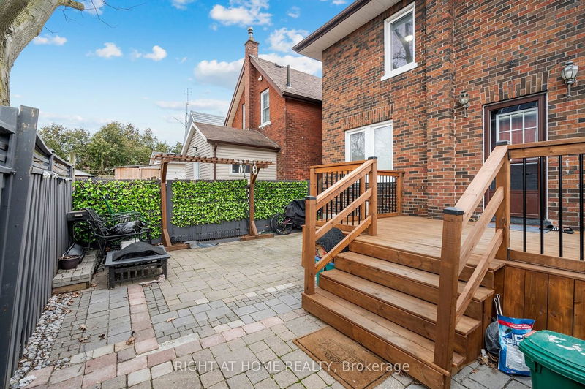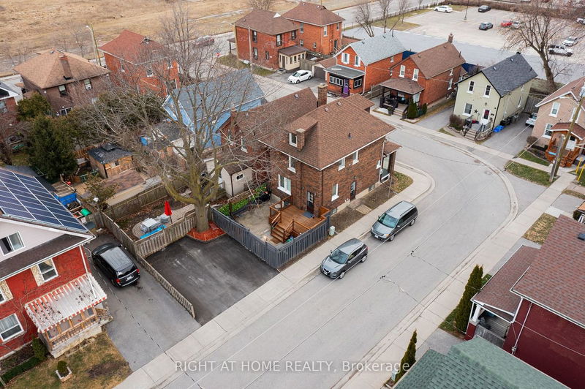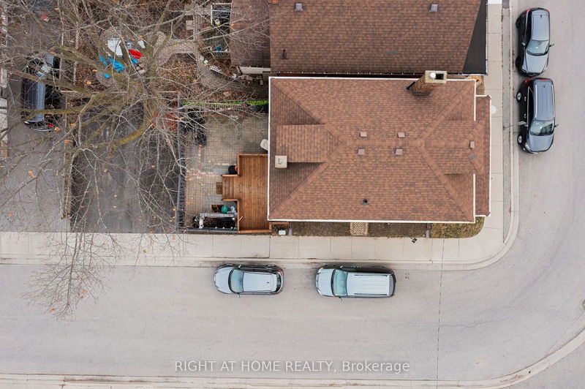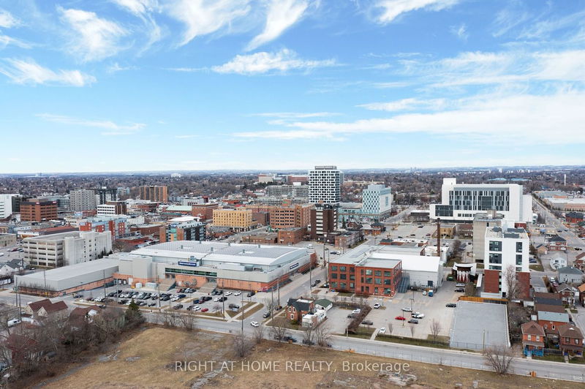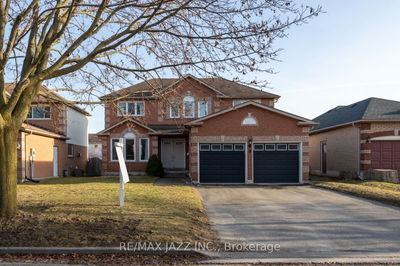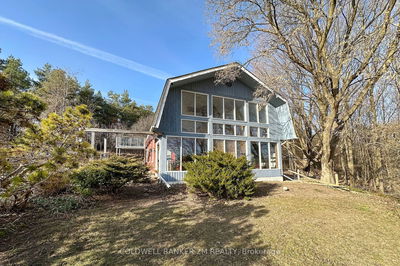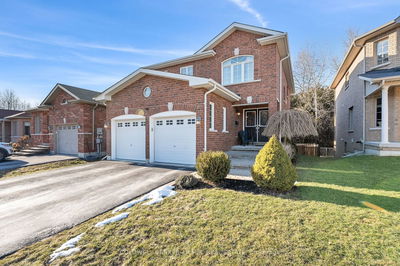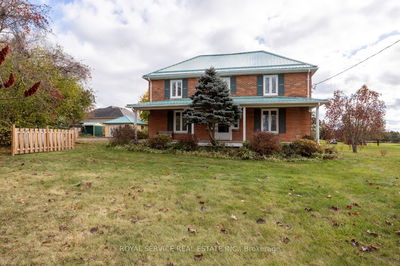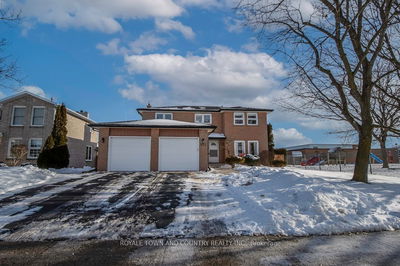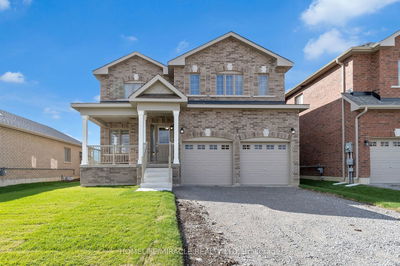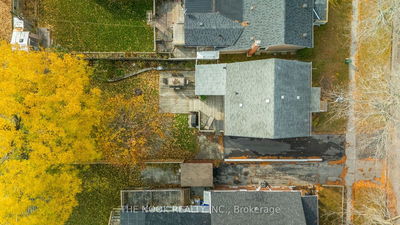Look No Further And Come Home To A Renovated Home Located In Central Oshawa. Open Concept On The Main Level, Huge Upgraded Kitchen With A Lot Of Counter Space, Pot Lights, 3 Good Sized Bedrooms, And With A Third Floor Surprise! Use As A Bedroom, Office, Rec Room Or Hobby Room, Limitless Potential! Finished Basement With 2 Rooms To Be Used As Needed. This House Offers Many Uses In A Central Area, Close To All Amenities.
Property Features
- Date Listed: Monday, April 08, 2024
- Virtual Tour: View Virtual Tour for 62 Harold Street
- City: Oshawa
- Neighborhood: Central
- Full Address: 62 Harold Street, Oshawa, L1H 4Y3, Ontario, Canada
- Kitchen: Vinyl Floor, Quartz Counter, Open Concept
- Living Room: Vinyl Floor, Pot Lights, Combined W/Dining
- Listing Brokerage: Right At Home Realty - Disclaimer: The information contained in this listing has not been verified by Right At Home Realty and should be verified by the buyer.

