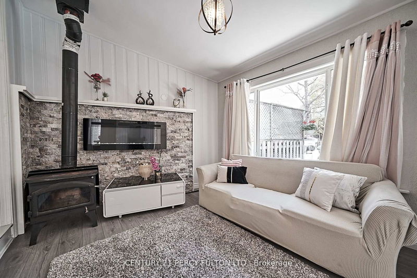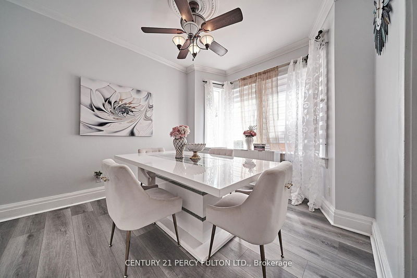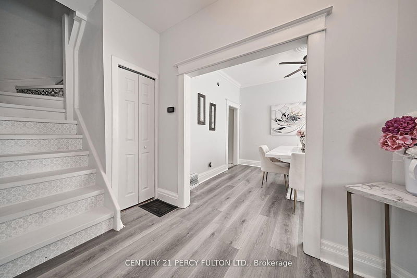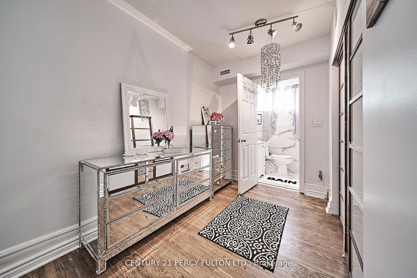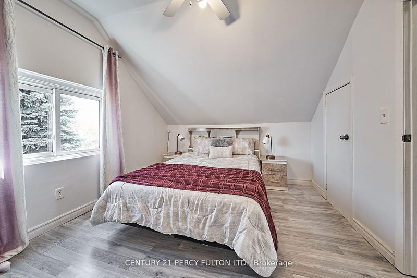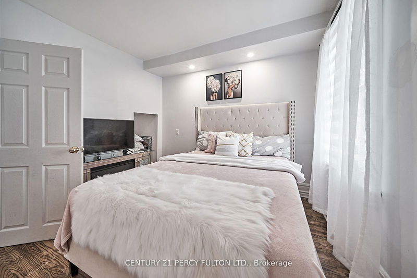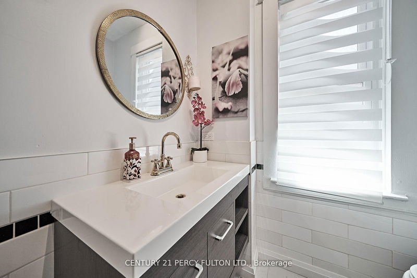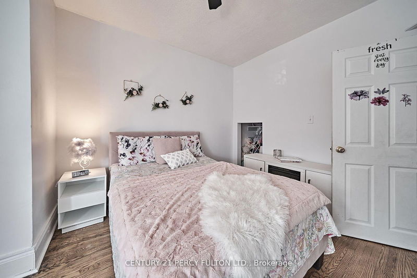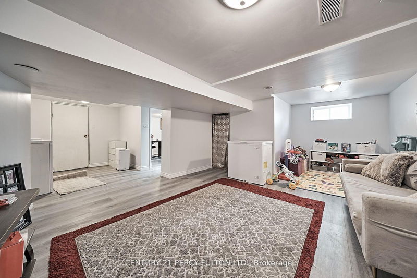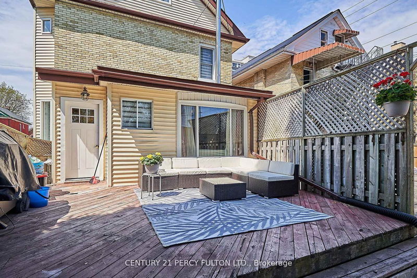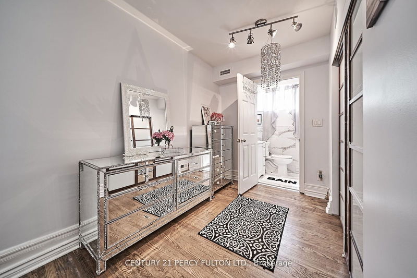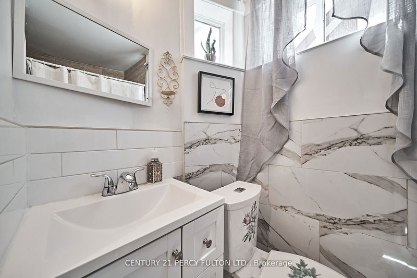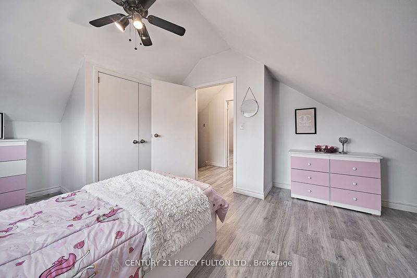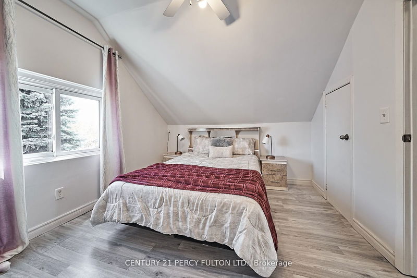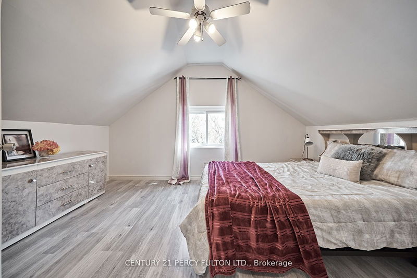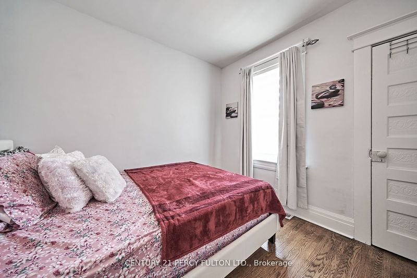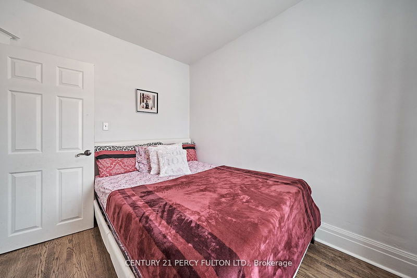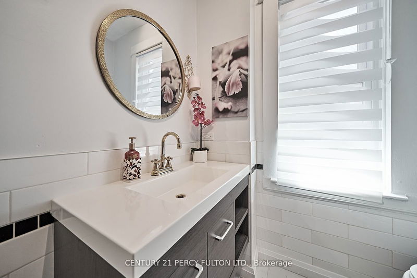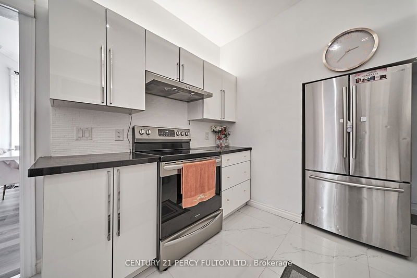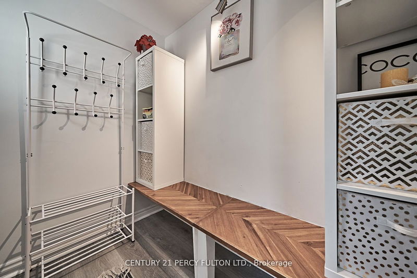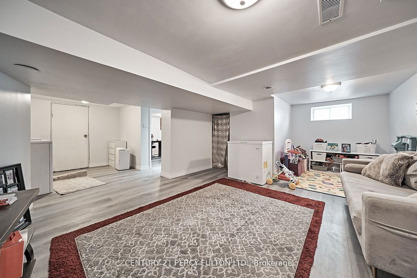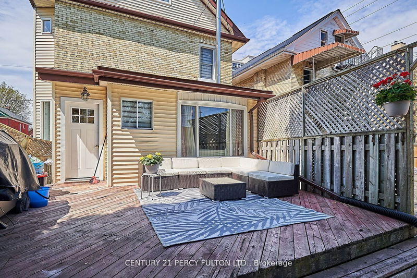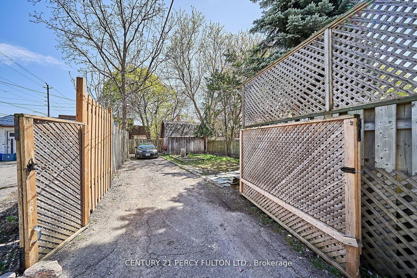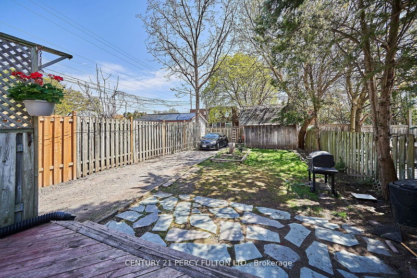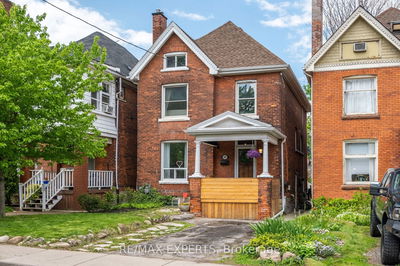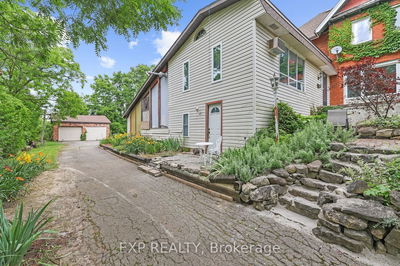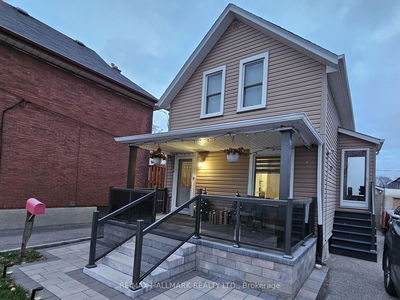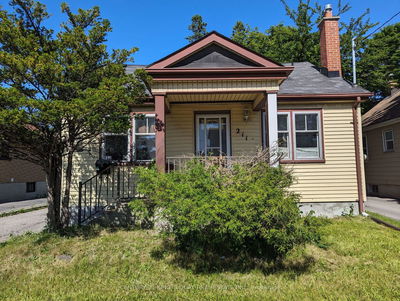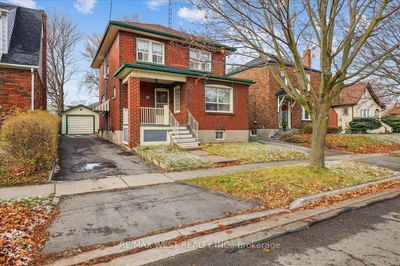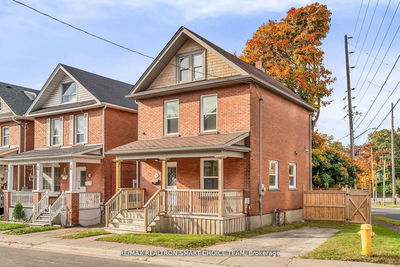This Charming 5 Bedroom Home Is One Of A Kind. Fully Upgraded and Shows Amazingly Well. The Main Floor Features Cozy Living, Dining, Family Rooms, Modern Kitchen And A Mud Room That Walks Out To Deep Lot. Upper Floor Features A Primary Bedroom With 3 Pc Ensuite And 2 Other Bedrooms. Walk Up To A Loft With 2 Sunlit Bedrooms. Furnace 2018, AC 2018, Roof 2017, Basement Floor Vinyl 2024. Too many upgrades to list. This is a Rare Find . Located Close To All Convenient Amenities Including Hospital, Transit, Schools, Shopping & Recreation.
Property Features
- Date Listed: Sunday, August 04, 2024
- City: Oshawa
- Neighborhood: O'Neill
- Major Intersection: Simcoe St & Rossland Rd
- Living Room: Hardwood Floor
- Kitchen: Ceramic Floor, Granite Counter, Stainless Steel Appl
- Family Room: Hardwood Floor, Fireplace
- Listing Brokerage: Century 21 Percy Fulton Ltd. - Disclaimer: The information contained in this listing has not been verified by Century 21 Percy Fulton Ltd. and should be verified by the buyer.

