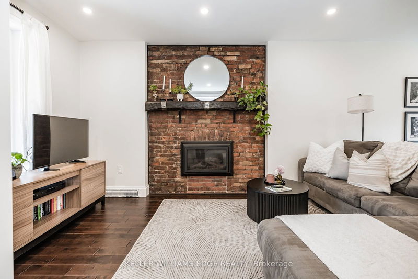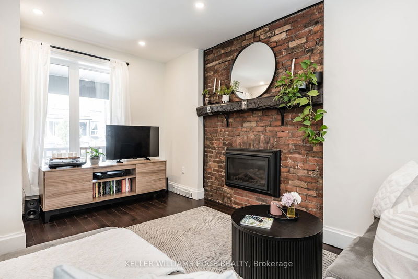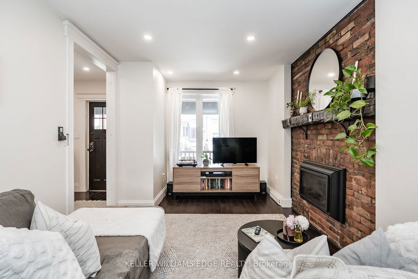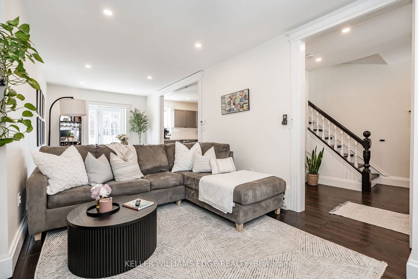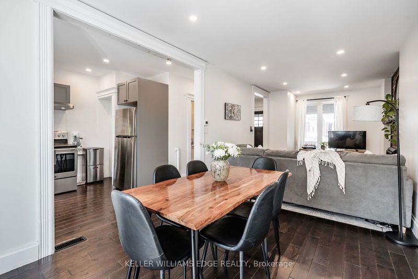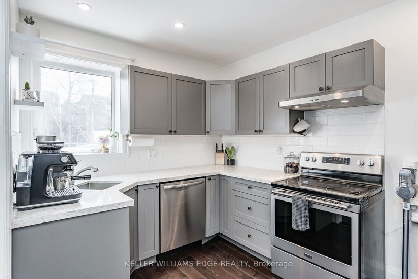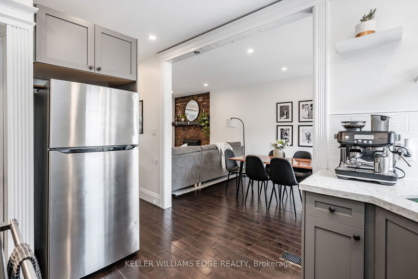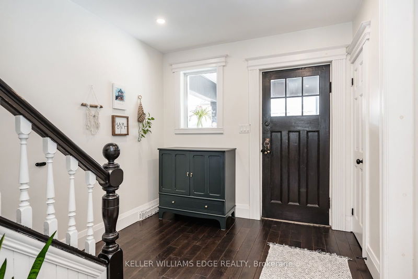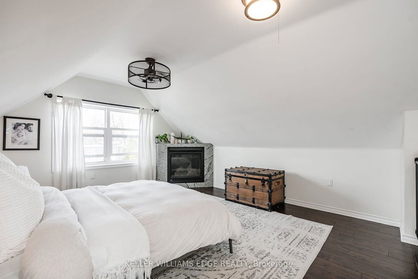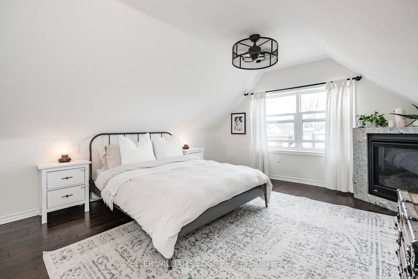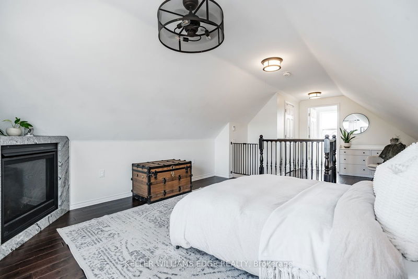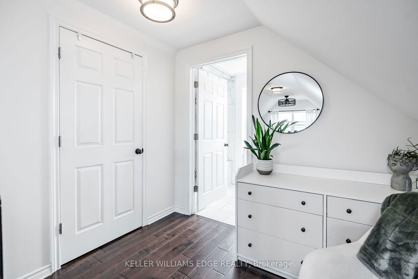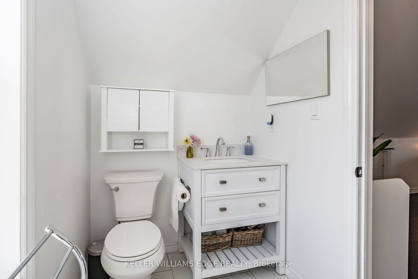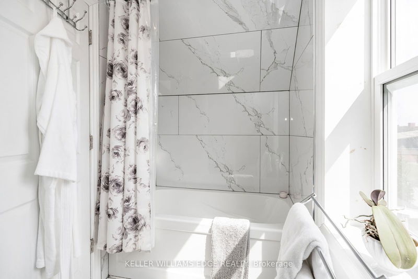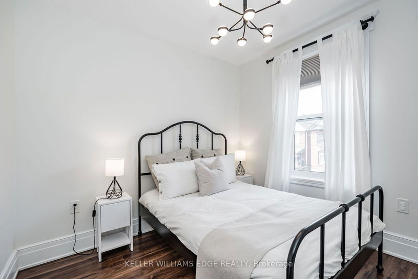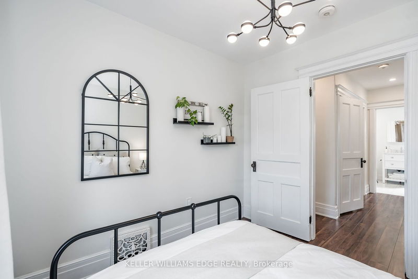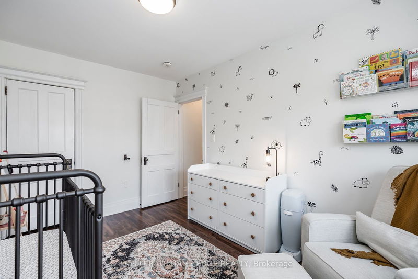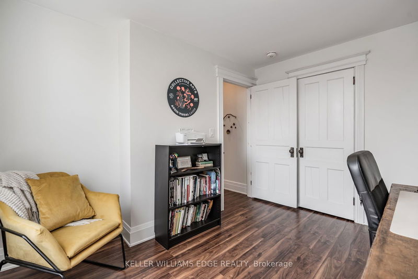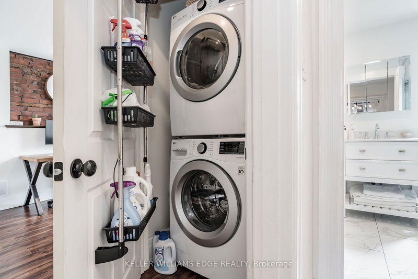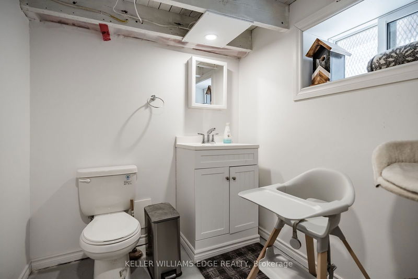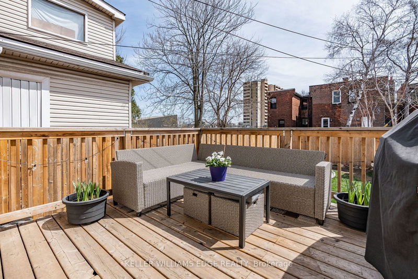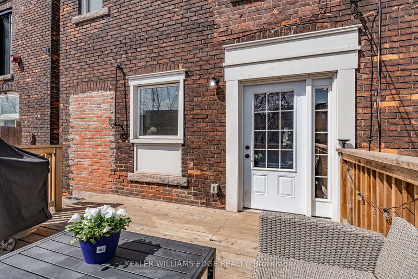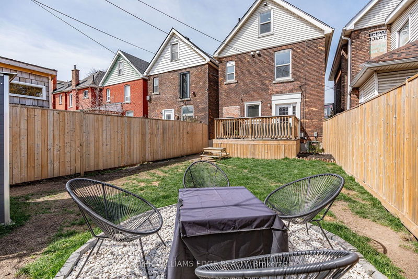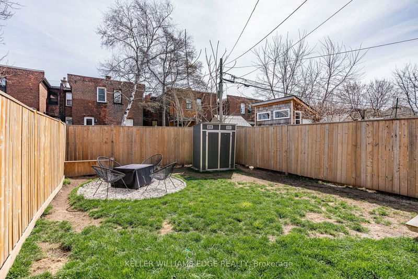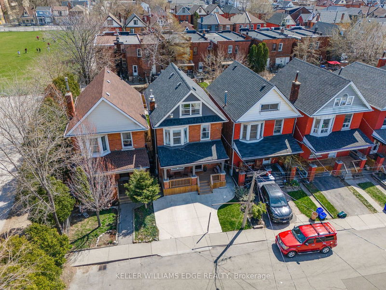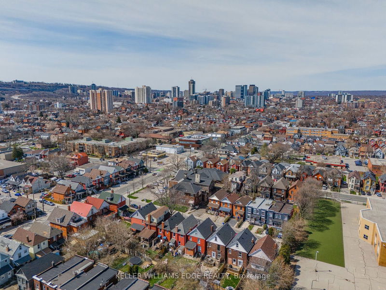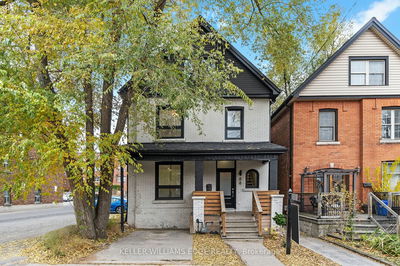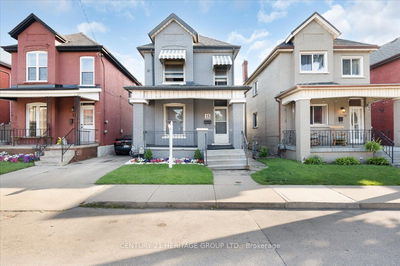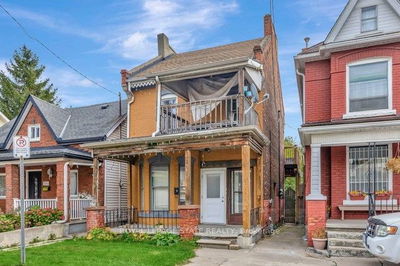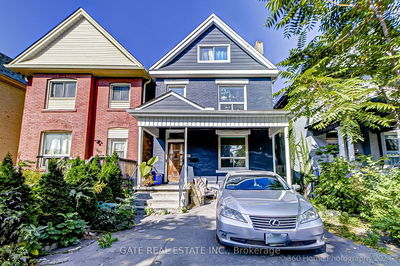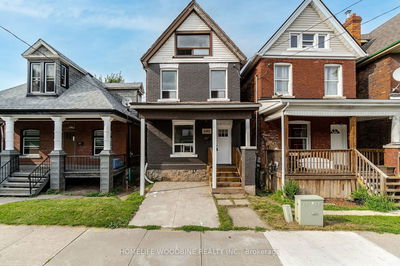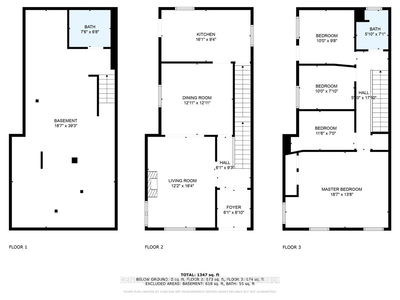22 Huntley is the perfect blend of modern renovations and original character! The spacious main floor offers hardwood flooring throughout, tons of natural light, and an open feel. The living room features a beautiful exposed brick wall with a gas fireplace and rustic mantle, while the dining room features a glass door out to the backyard deck. Flooded with sunlight, it's a welcoming space to host friends and family! The renovated kitchen offers stainless steel appliances, quartz countertops, and a tasteful colour palate. The powder room on this level completes the main floor. Heading up to the second level, you'll find three good-sized bedrooms, two of which include an exposed brick feature wall, an updated 4-piece bathroom, and the laundry (no need to bring it to a basement!). Headed up to the top loft, you'll find a stunning primary retreat. With a beautiful corner gas fireplace and 4 pc ensuite bathroom, it truly makes for a unique space. The basement remains mostly unfinished but includes a completed 2 pc bathroom and convenient side entrance. Lots of potential or simply a great storage space! Out back, the large fenced yard offers plenty of space to play, garden, or entertain on the deck or at the firepit. Located on a quiet dead-end road, 22 Huntley is the home you've been dreaming of!
Property Features
- Date Listed: Tuesday, June 18, 2024
- City: Hamilton
- Neighborhood: Gibson
- Major Intersection: Cannon St E / Huntley St
- Full Address: 22 Huntley Street, Hamilton, L8L 5X7, Ontario, Canada
- Living Room: Hardwood Floor, Brick Fireplace
- Kitchen: Hardwood Floor, Stainless Steel Appl, Quartz Counter
- Listing Brokerage: Keller Williams Edge Realty - Disclaimer: The information contained in this listing has not been verified by Keller Williams Edge Realty and should be verified by the buyer.




