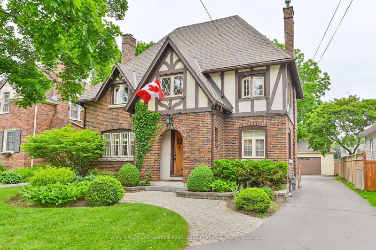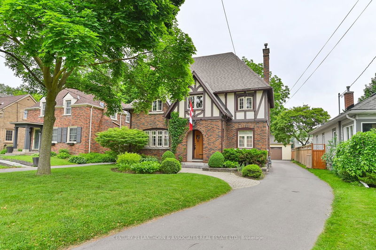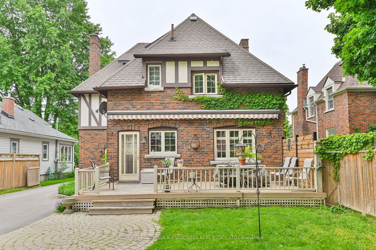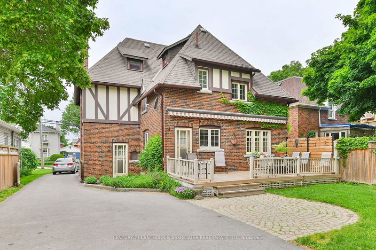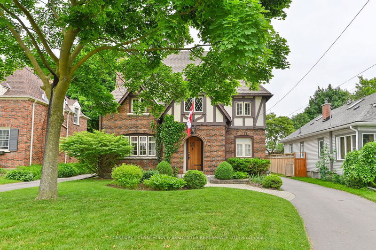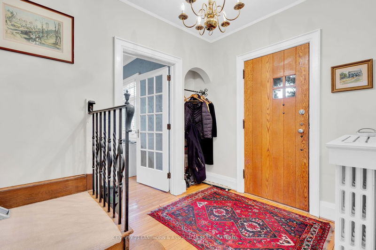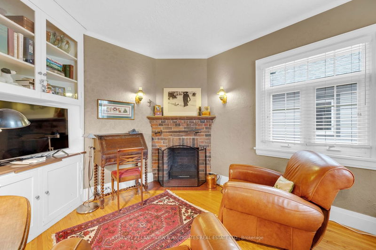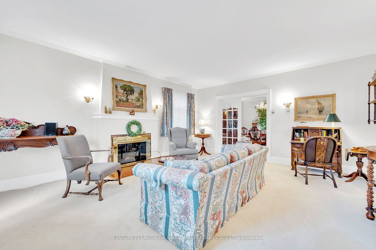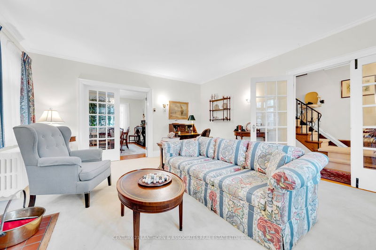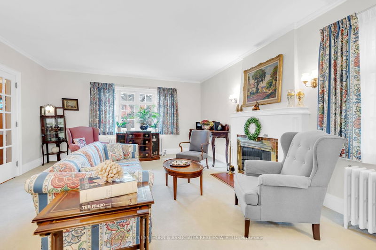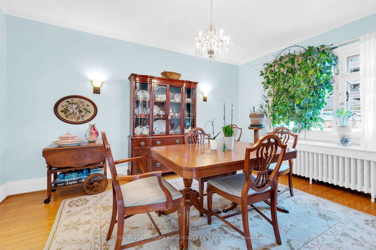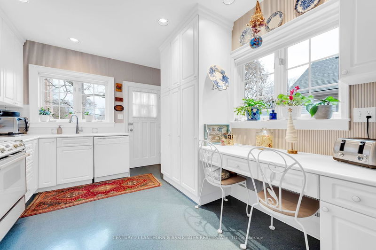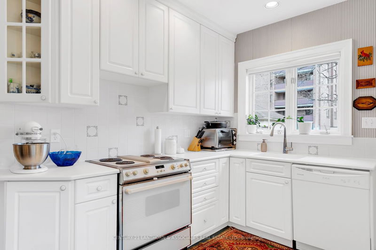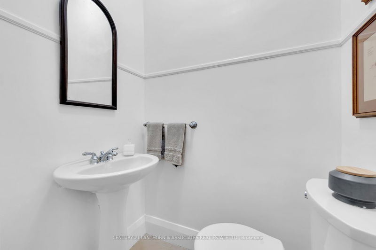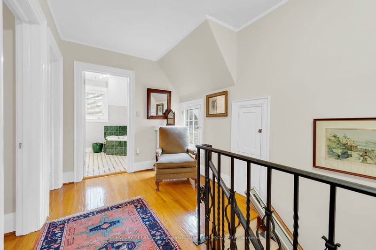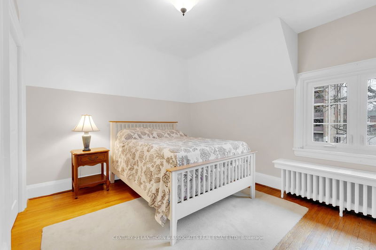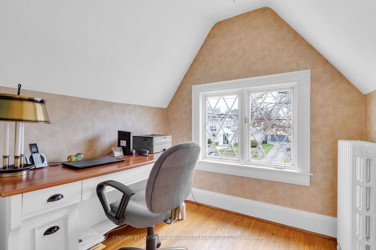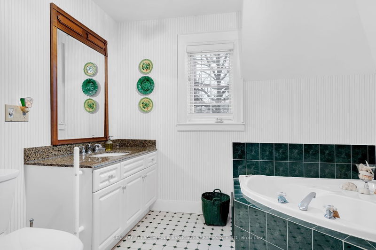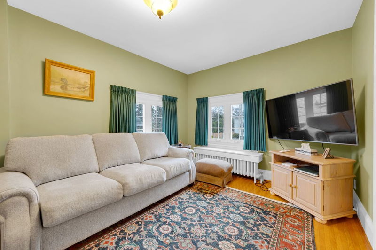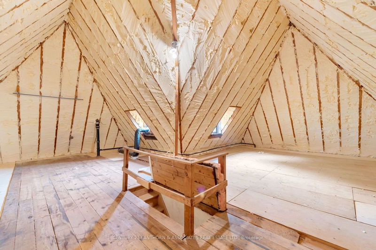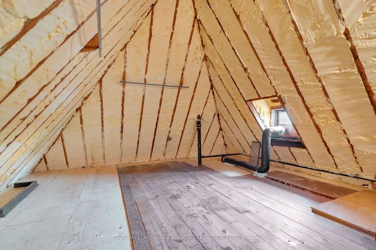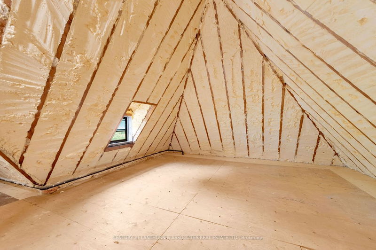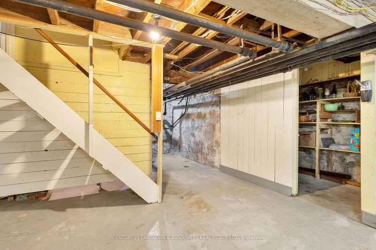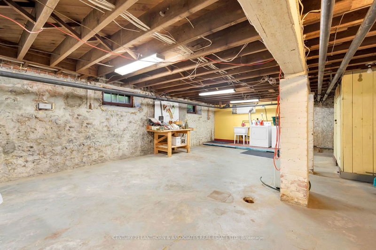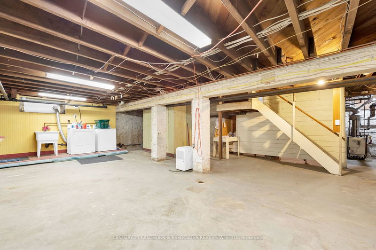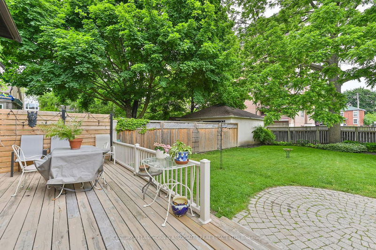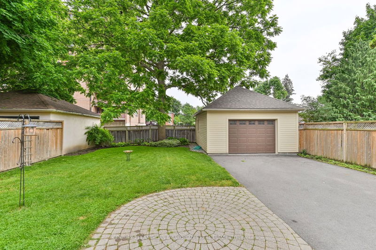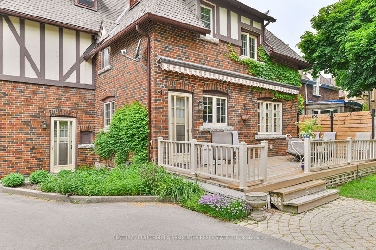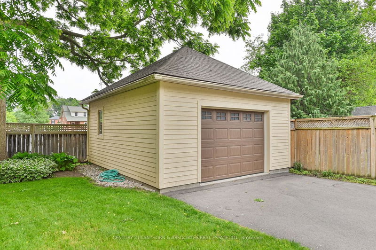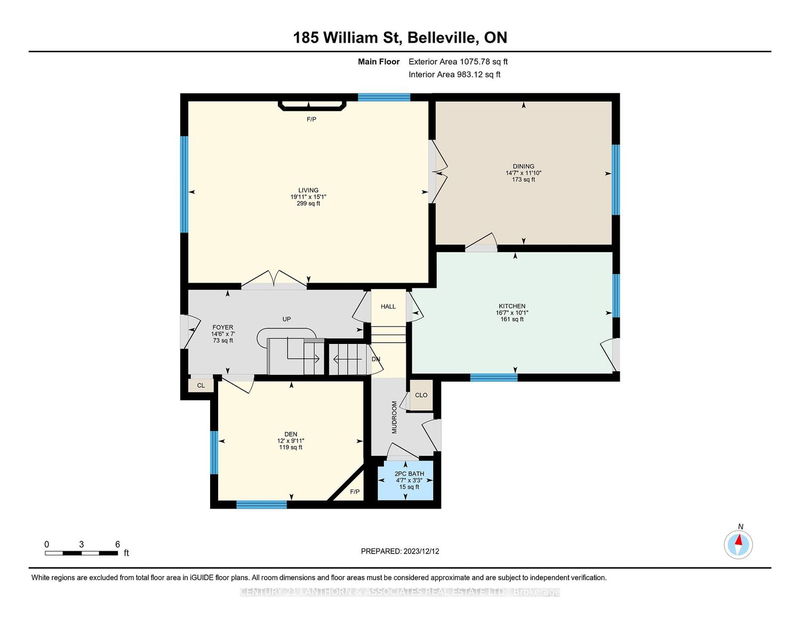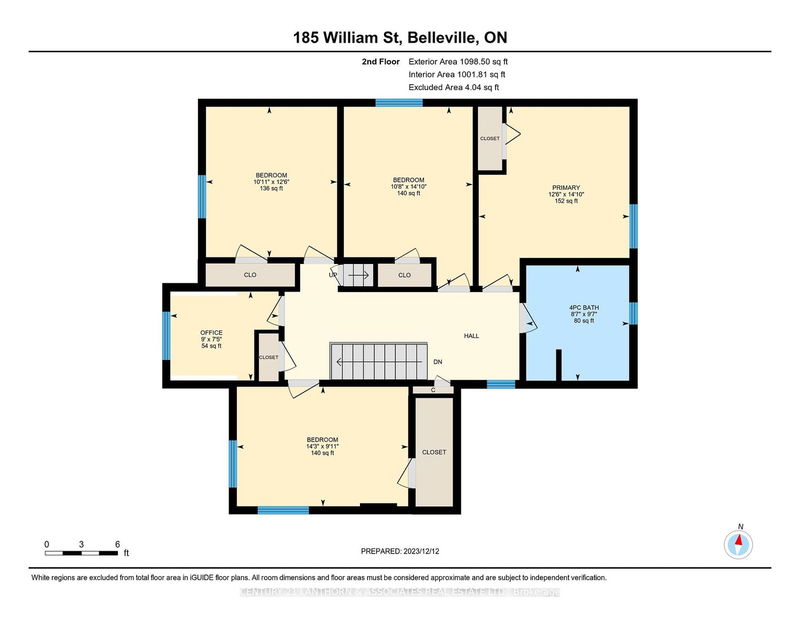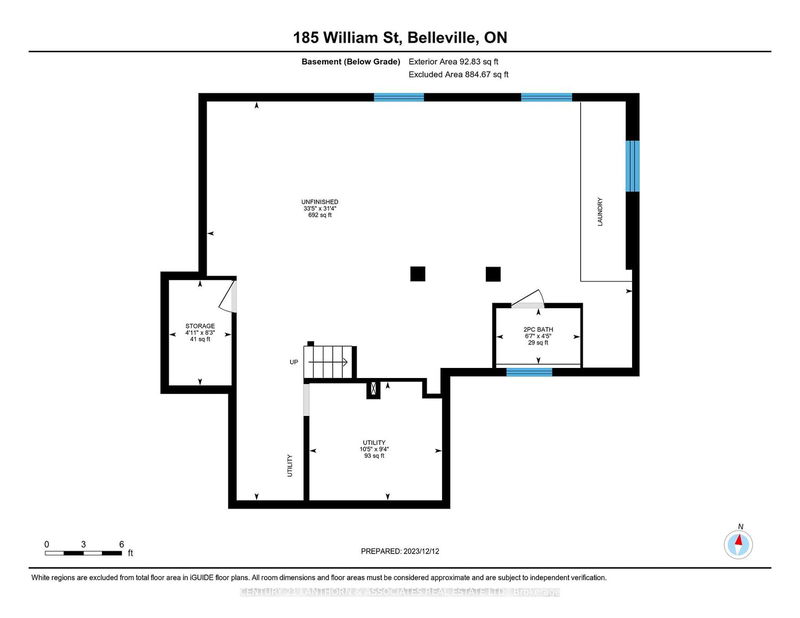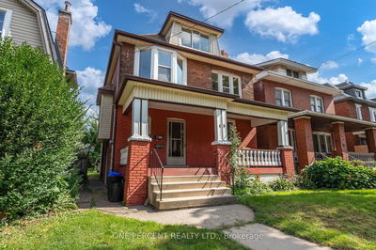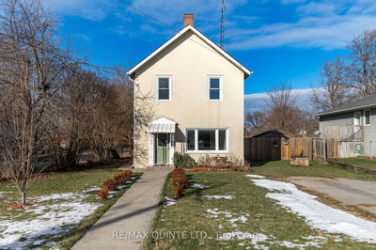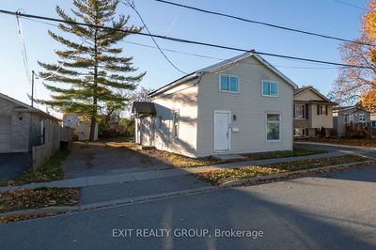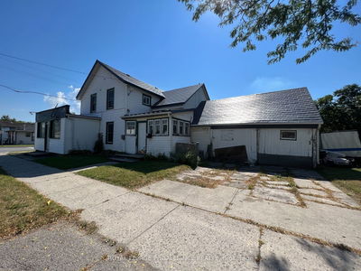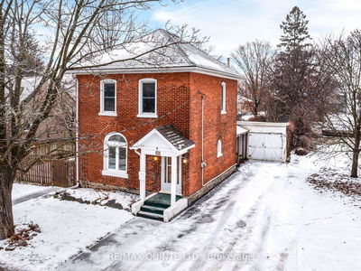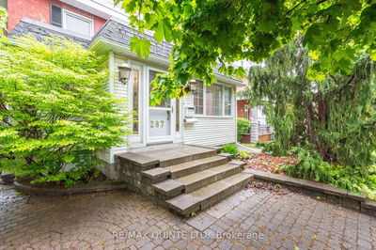Welcome to this classic 1930's Brick home located in Old East Hill. Spacious foyer with wrought iron detailing , hardwood floors in most of the principal rooms & 4 + 1 (currently an office ) bedrooms. A well laid out floor plan with a cozy den conveniently located at the front entry having windows on the west & south sides. The living room has a wood burning fireplace, & French doors to the adjoining dining room. The kitchen is well equipped with an eating area or workstation, and has an exit directly to the fenced yard, deck , and paved drive. A 2 pc bathroom is located at the grade level off the side entrance to the drive. The property offers a 1.5 vehicle detached serviced garage. A laundry shoot is located on the 1st/2nd floors . The attic area provides additional usable space & is insulated, plywood floor & windows. A JOY TO SHOW.
Property Features
- Date Listed: Monday, June 03, 2024
- City: Belleville
- Major Intersection: Bridge St E
- Living Room: Main
- Kitchen: Main
- Listing Brokerage: Century 21 Lanthorn & Associates Real Estate Ltd. - Disclaimer: The information contained in this listing has not been verified by Century 21 Lanthorn & Associates Real Estate Ltd. and should be verified by the buyer.

