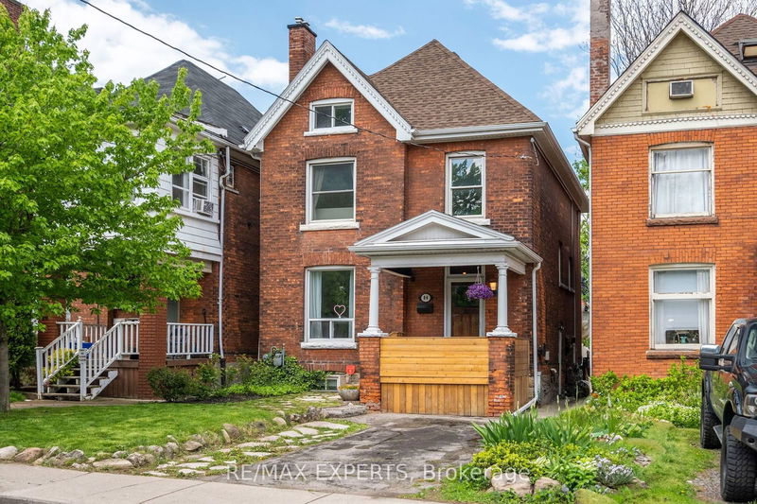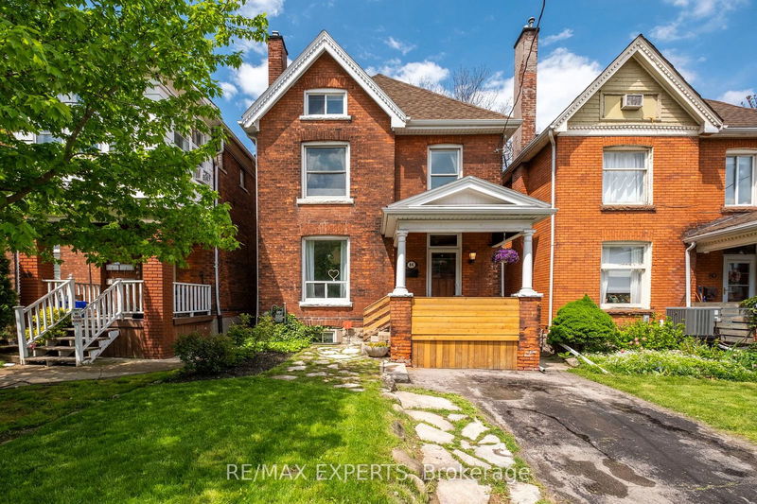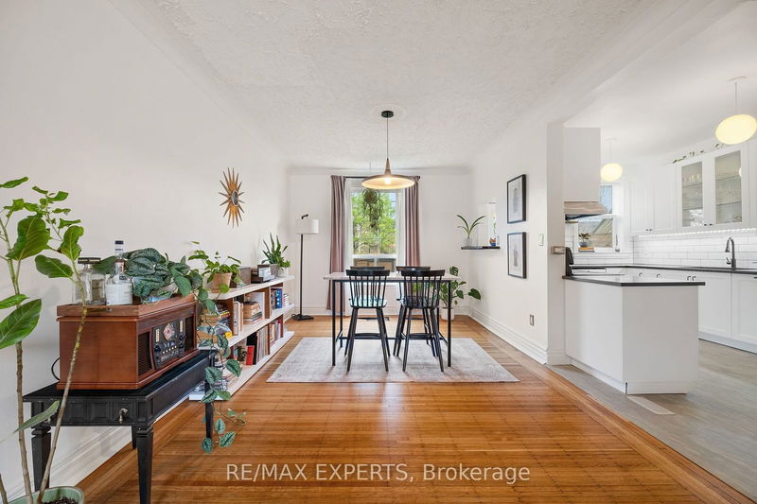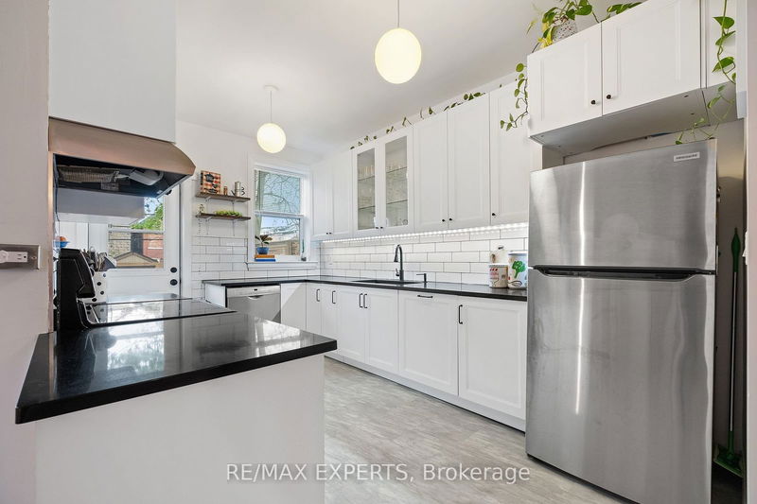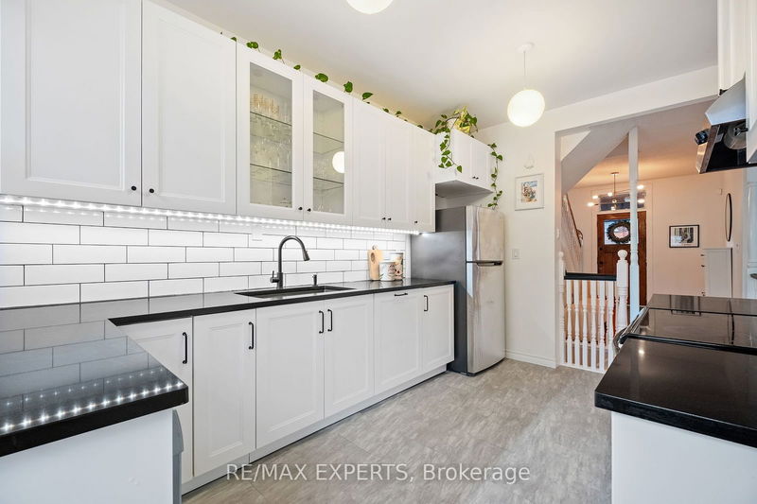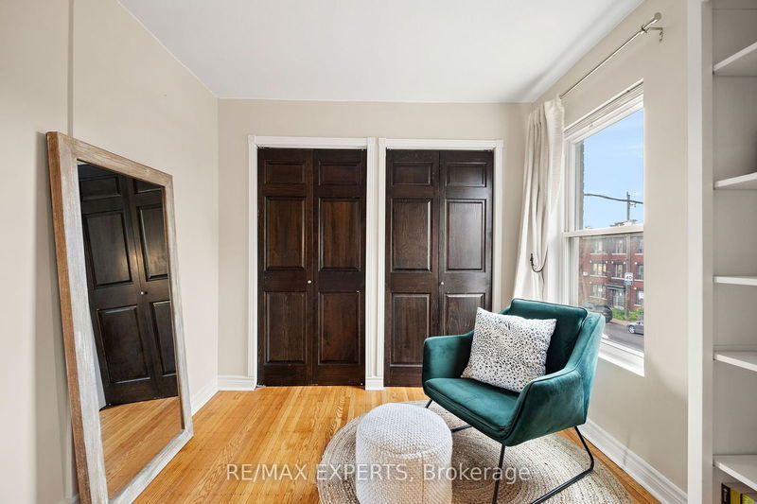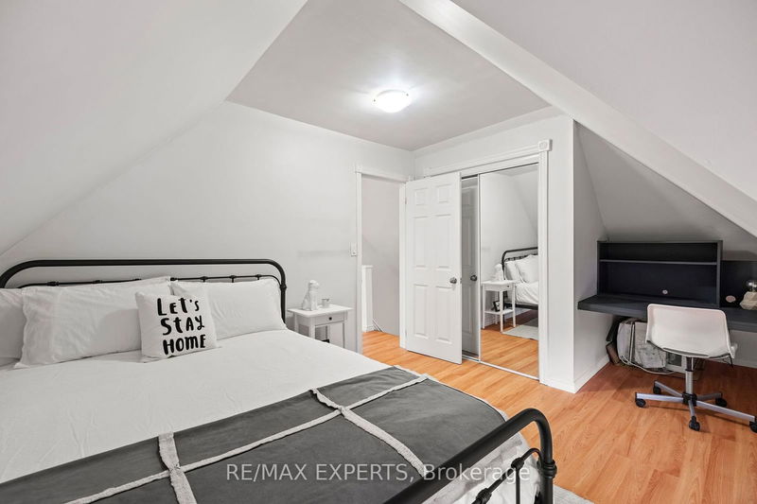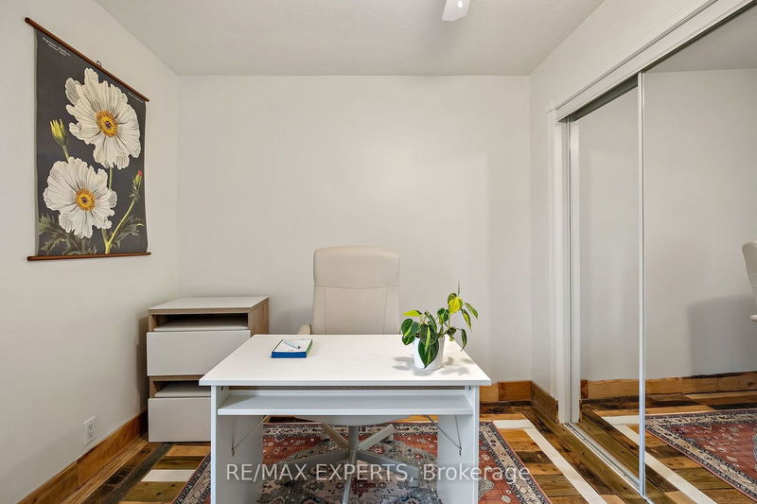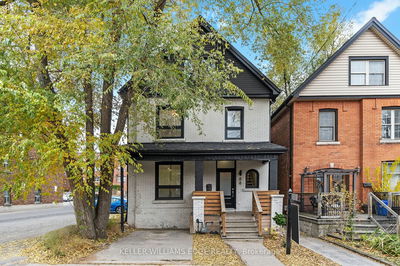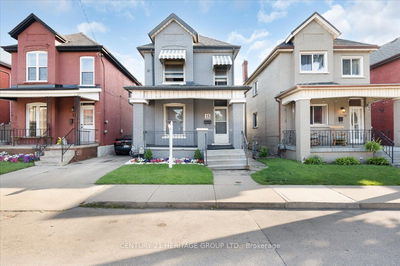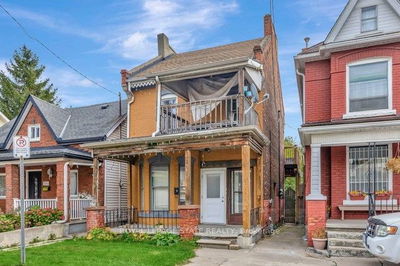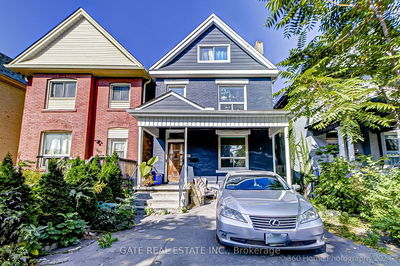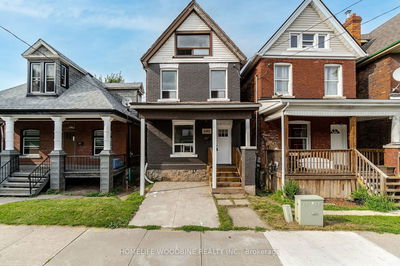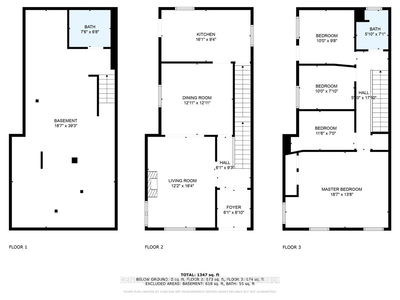Welcome To Your Future Home At 84 Sanford Avenue South In Hamilton, Ontario! This Charming Detached Residence Boasts A Desirable Open-Concept Layout, Featuring Four Bedrooms And A Sleek, Modern Bathroom. From Its Inviting Curb Appeal To The Lush Green Backyard, Ideal For Family Gatherings And Bbqs, Every Corner Exudes Warmth And Comfort. The Spacious Interior Features Original Hardwood Floors Throughout, Refinished In 2022, Along With Modern Upgrades Including A Stainless Steel Fridge And Samsung Washer And Dryer Installed In 2023. Enjoy The Convenience Of New Light Fixtures On The First Floor And Upgraded Tile In The Bathroom, Enhancing Both Functionality And Aesthetic Appeal. Nestled In A Prime Location, This Property Offers Convenience With Easy Access To An Array Of Restaurants, Shops, And The Nearby Highway 8. Whether You're A First-Time Buyer Or A Growing Family, This Spacious Abode Promises The Perfect Blend Of Style, Functionality, And Accessibility. Don't Miss The Opportunity To Make This Your Own Slice Of Paradise, Schedule A Viewing Today!
Property Features
- Date Listed: Tuesday, June 18, 2024
- City: Hamilton
- Neighborhood: St. Clair
- Major Intersection: Main And Sanford
- Kitchen: Vinyl Floor, W/O To Yard, Pass Through
- Living Room: Hardwood Floor, Fireplace, Combined W/Dining
- Family Room: Laminate, Combined W/Office
- Listing Brokerage: Re/Max Experts - Disclaimer: The information contained in this listing has not been verified by Re/Max Experts and should be verified by the buyer.

