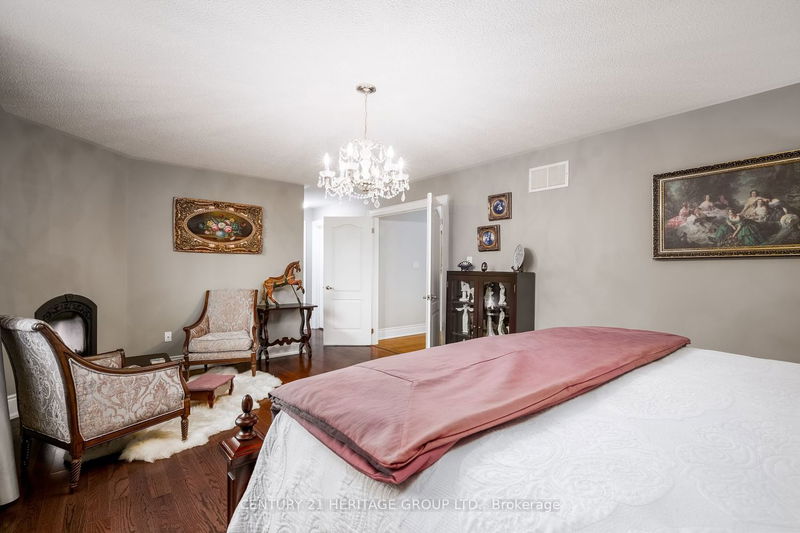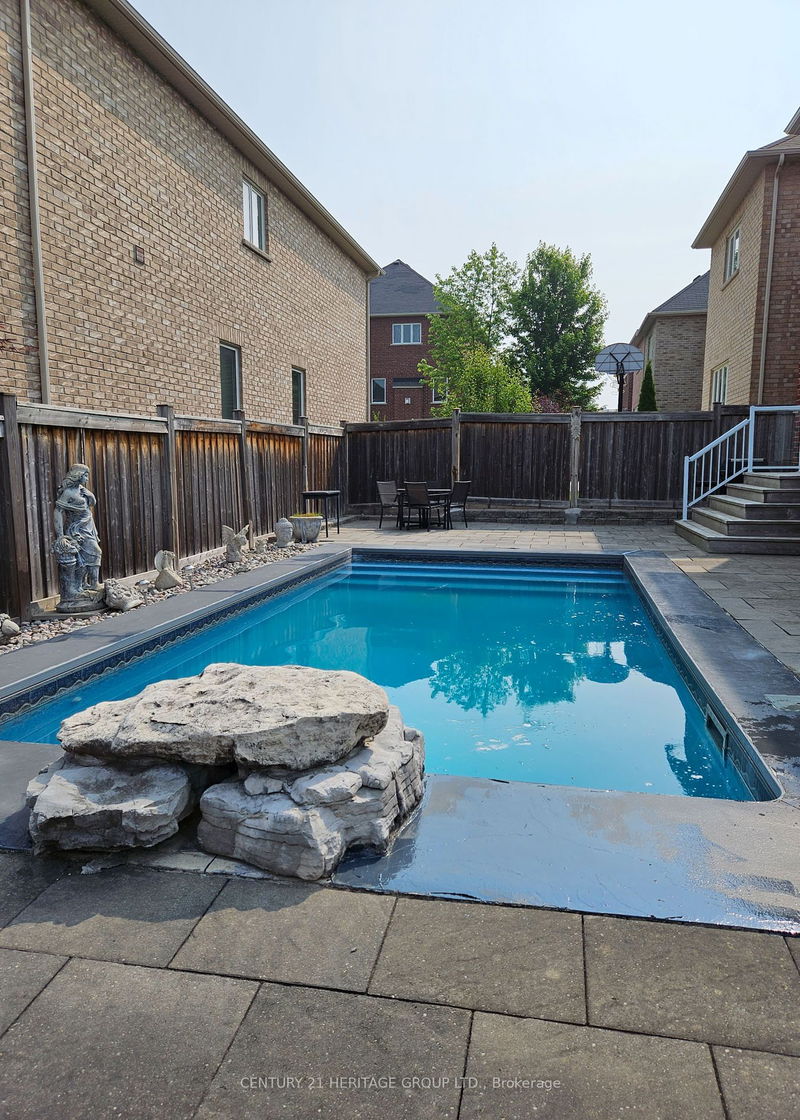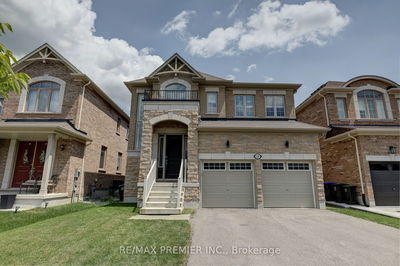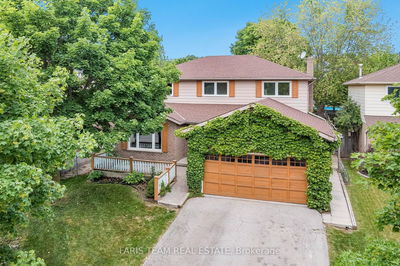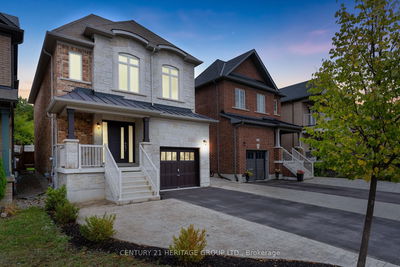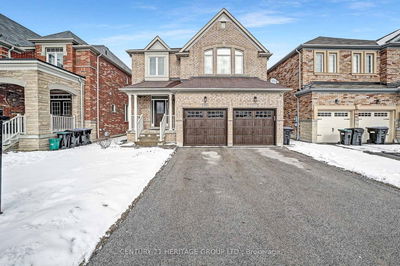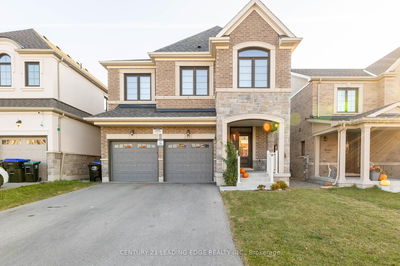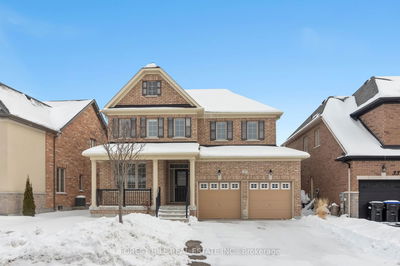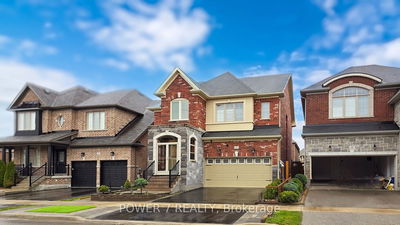Spectacular 4+1, 2 Storey, Solid Brick Home On A 50' Lot, Child-Friendly, Quiet Neighbourhood. Absolute Must See. Upgrades Included, Roof With Lifetime Shingles, 9'Ceiling & Hardwood On Main Floor, 2 Fireplaces, 2 Primary Bedrooms with Ensuites & W/L Closets, 2nd Primary Bedroom with Cathedral Ceilings, Closet Organizers Thru-Out, Over-Sized Kitchen, Granite Counters with a 10.5Ft Island. Main Floor Laundry. A Fenced-in, 7 'Deep Pool With 2Yrs Old Equipment, Firepit, Sprinkler System-Front & Side Yards, Epoxy Flooring In Double Car Garage With A Separate Entrance To Lower Level. Potential For Income Producing Basement Apartment.
Property Features
- Date Listed: Wednesday, September 06, 2023
- Virtual Tour: View Virtual Tour for 22 Mckenzie Way
- City: Bradford West Gwillimbury
- Neighborhood: Bradford
- Major Intersection: Line 8 / Gardiner / Langford
- Full Address: 22 Mckenzie Way, Bradford West Gwillimbury, L3Z 3J7, Ontario, Canada
- Living Room: Combined W/Dining, Hardwood Floor, Large Window
- Family Room: Hardwood Floor, Open Concept, Gas Fireplace
- Kitchen: Centre Island, Granite Counter, O/Looks Pool
- Listing Brokerage: Century 21 Heritage Group Ltd. - Disclaimer: The information contained in this listing has not been verified by Century 21 Heritage Group Ltd. and should be verified by the buyer.



















