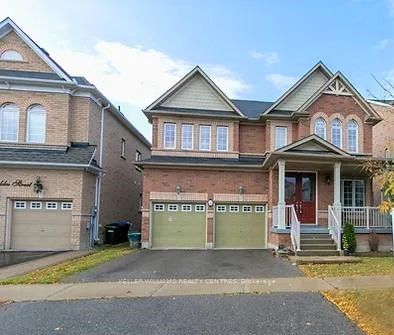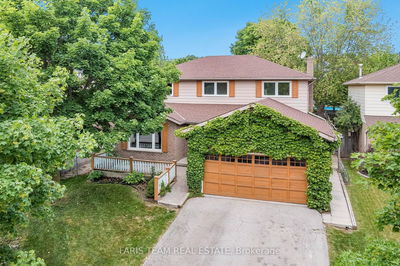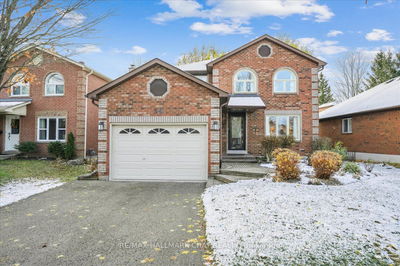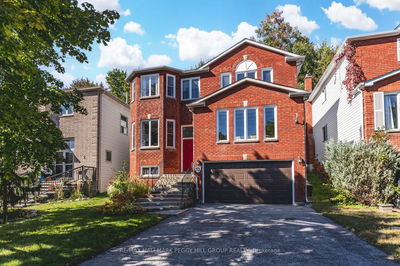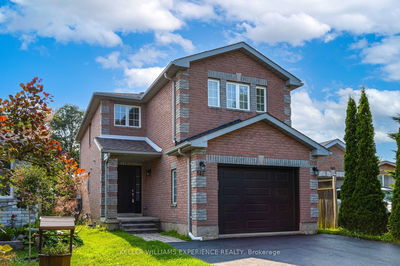Welcome To A Renovators Dream. This 2454sq. Ft., 2 Storey Home Awaits Your Creativity And Design. Located In the Desirable West Park Community This Open Concept Home Offers 4 Bedrooms Upstairs Including A Primary Bedroom With Walk-Out To Back Deck And 5 Pc. Ensuite. A Possible 5th Bedroom/Den On Main Floor. Large Eat-In Kitchen With Sliding Door To Large Premium Lot, Deck And Outdoor Gas Line. Family Room With Gas Fireplace, Pot Lites And H/W Floors. Liv/Din Room Combined With H/W Floors. Great Size Rooms Throughout, Just Add Imagination And Some TLC.
Property Features
- Date Listed: Tuesday, June 27, 2023
- City: Bradford West Gwillimbury
- Neighborhood: Bradford
- Major Intersection: 8th Line & 10 Sideroad
- Living Room: Hardwood Floor
- Family Room: Gas Fireplace, Combined W/Kitchen, Hardwood Floor
- Kitchen: Combined W/Family
- Listing Brokerage: Keller Williams Realty Centres - Disclaimer: The information contained in this listing has not been verified by Keller Williams Realty Centres and should be verified by the buyer.

