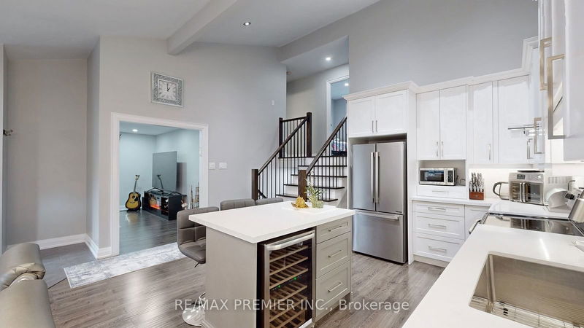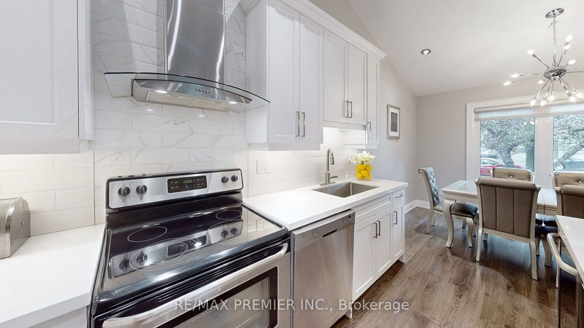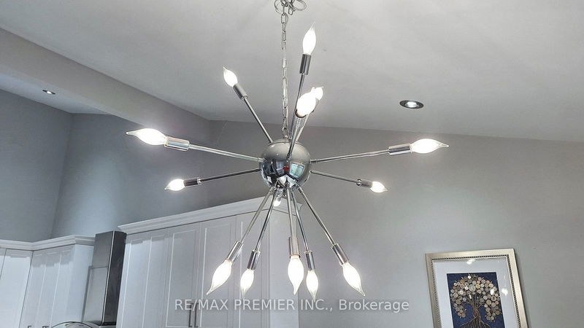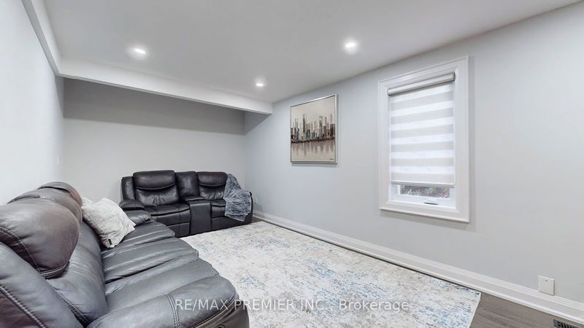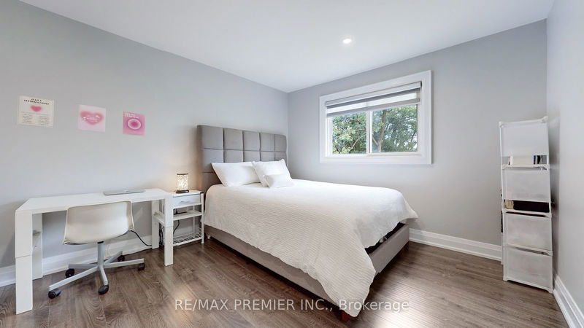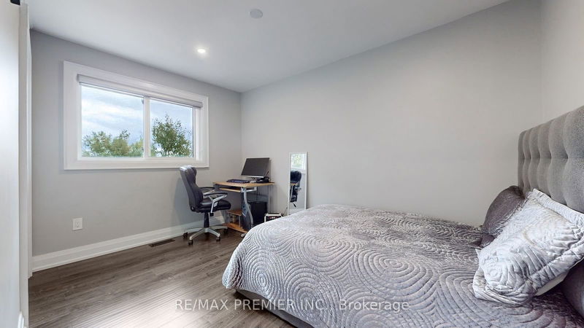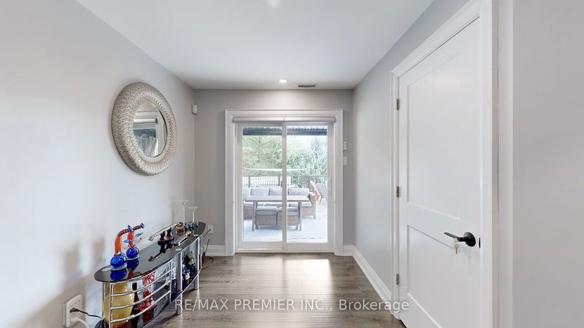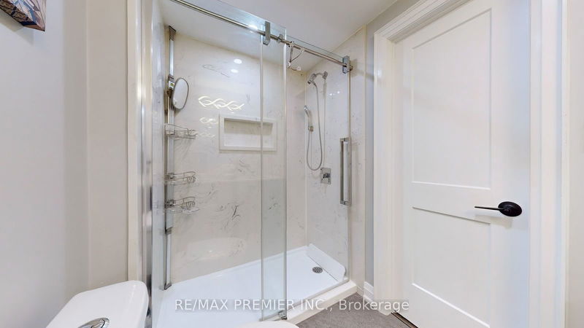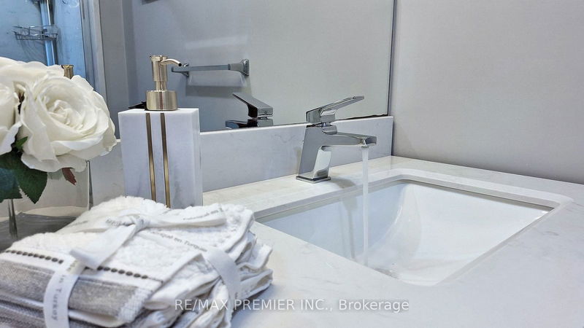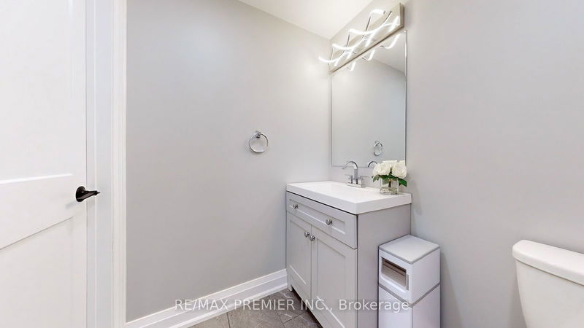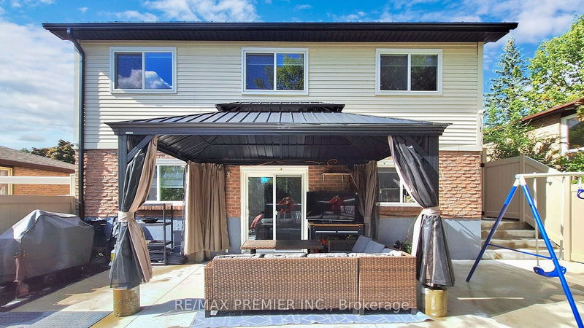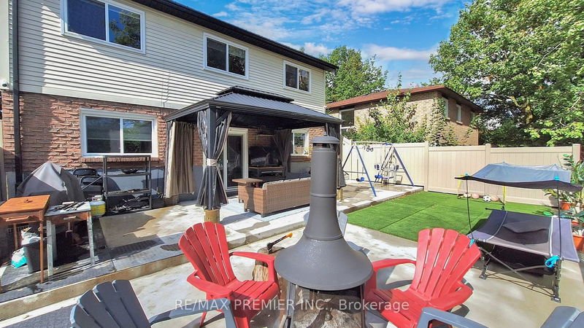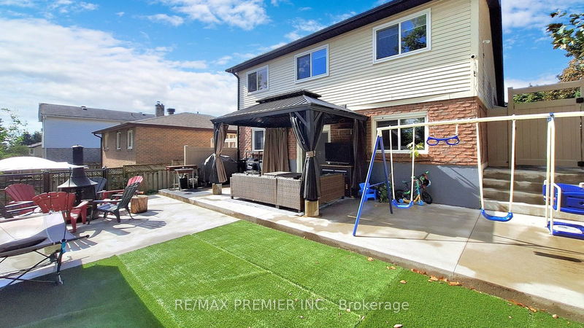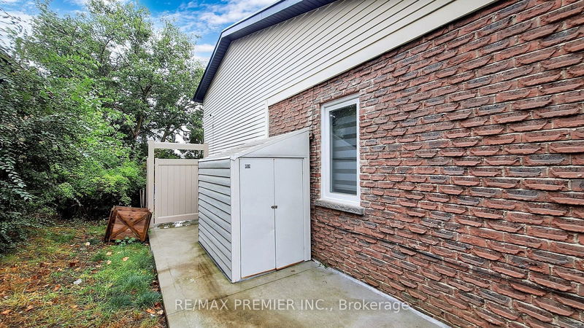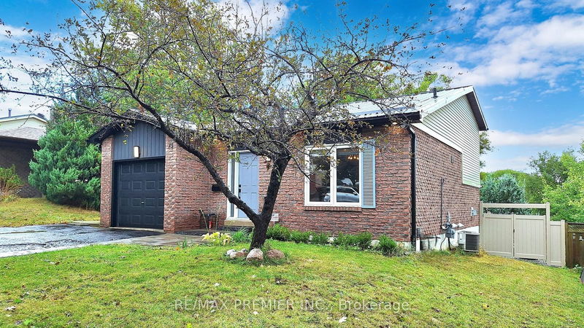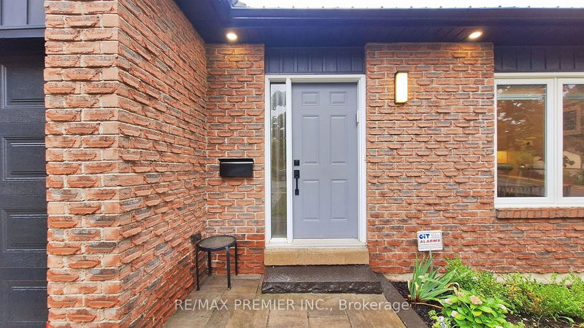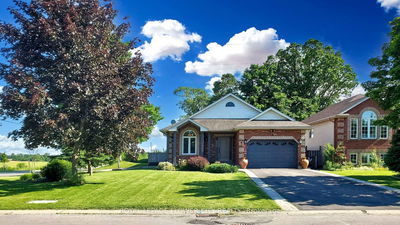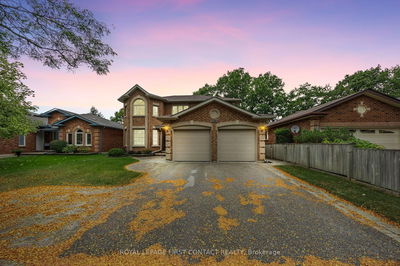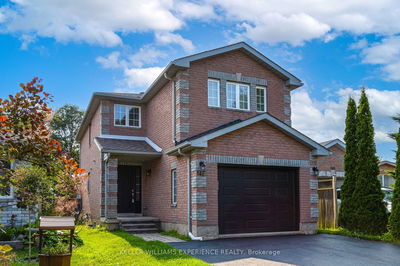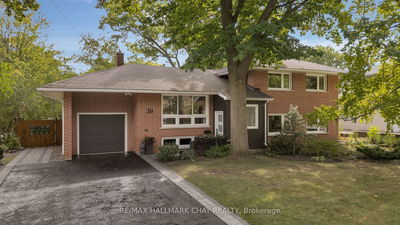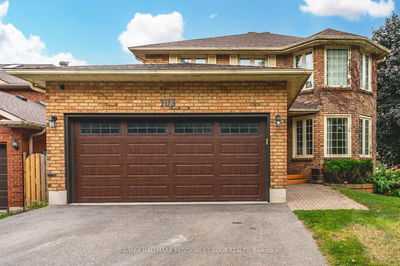This Gorgeous And Substantially Renovated (2021) And Upgraded (2021-2023) 4 Bedroom Backsplit On Fenced Lot (50 Ft By 110 Ft) Provides A Great Space And Comfort For A Growing Family! MUST BE SEEN TO BE APPRECIATED!!! The Main Level Boasts A Half-Vaulted Ceiling In A Bright And Open Concept Living-Dining Room Area That Is Perfect For Entertaining Guest Or Relaxing With Family, In Addition To Recently Converted From A Garage A Large Family Room($$$), Open Concept Contemporary Kitchen With Island, Stainless Steel Appliances, Pot Lights And Laminate Floors Through-Out. The Ground Floor Features A Bedroom With 4pc Ensuite, An Office Space With A Fireplace And Large Window, A Sitting Area With A Walk-Out To Inviting 2022 Built Concrete Patio ($$$) With Railing And Gazebo. The Upper Level Offers 3 Good-Sized Bedrooms And 4 Pc Bathroom. The Finished Lower Level Offers A Private Recreational Room With 2 Piece Ensuite And Separate Laundry Room. The Metal Roof Was Installed In Approximately 2021.
Property Features
- Date Listed: Tuesday, October 08, 2024
- Virtual Tour: View Virtual Tour for 75 Fox Run
- City: Barrie
- Neighborhood: Letitia Heights
- Full Address: 75 Fox Run, Barrie, L4N 5L6, Ontario, Canada
- Kitchen: Stainless Steel Appl, Backsplash, Pot Lights
- Family Room: Laminate, Pot Lights, Separate Rm
- Listing Brokerage: Re/Max Premier Inc. - Disclaimer: The information contained in this listing has not been verified by Re/Max Premier Inc. and should be verified by the buyer.





