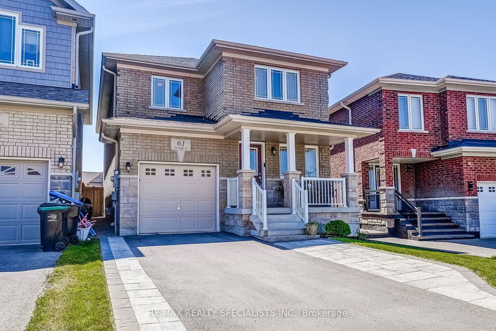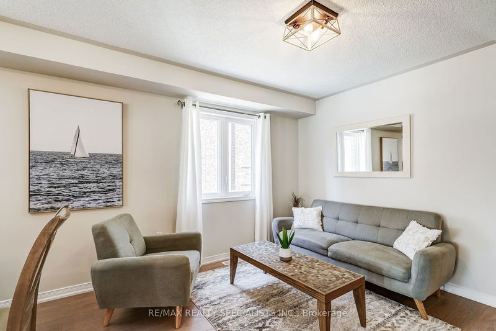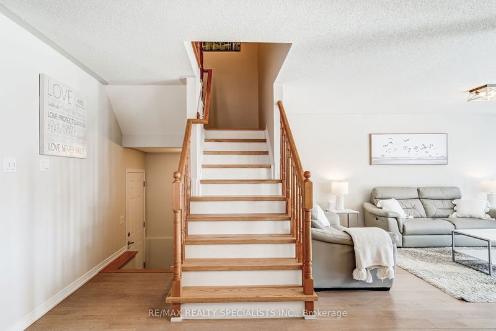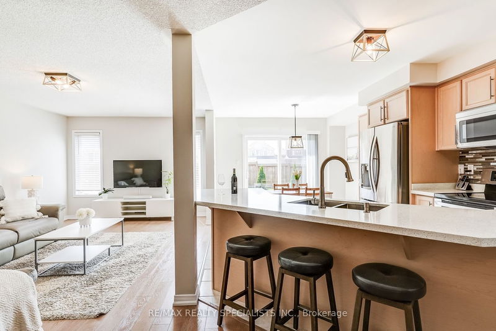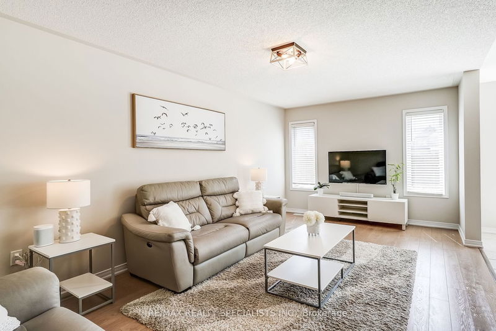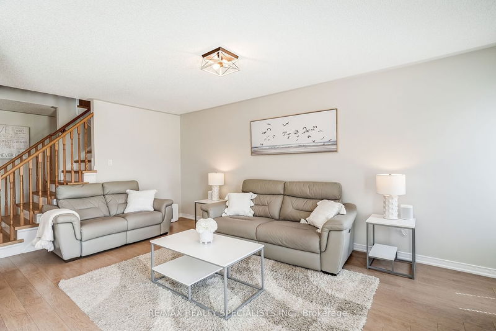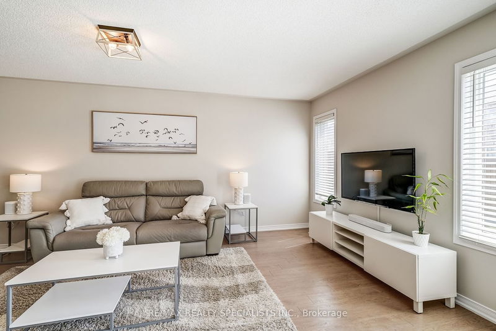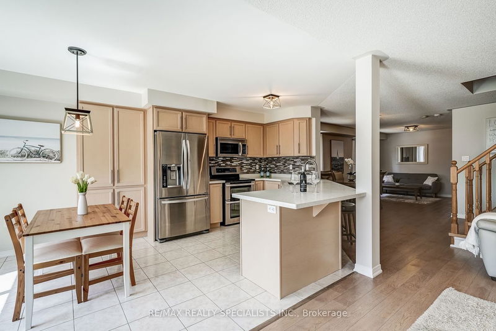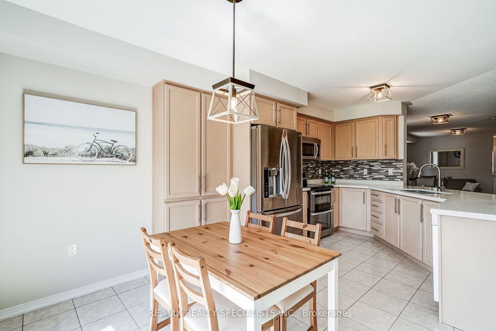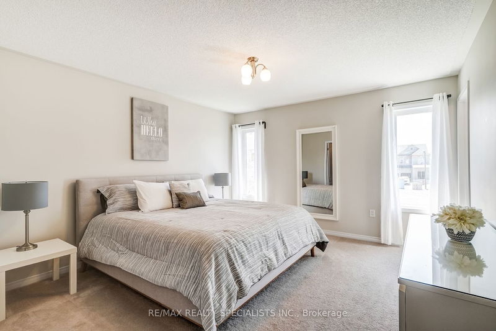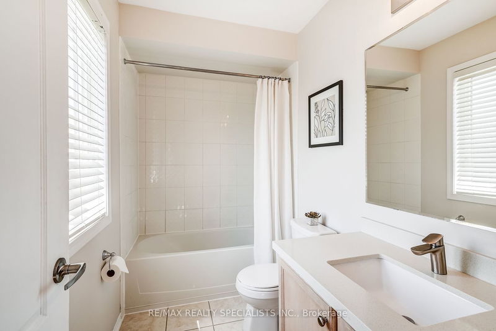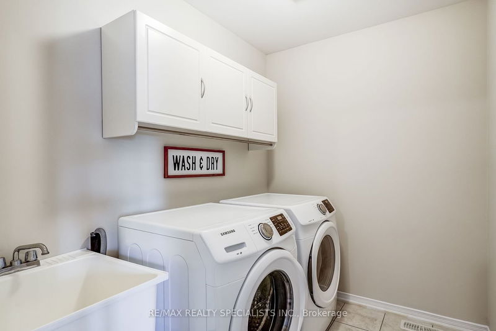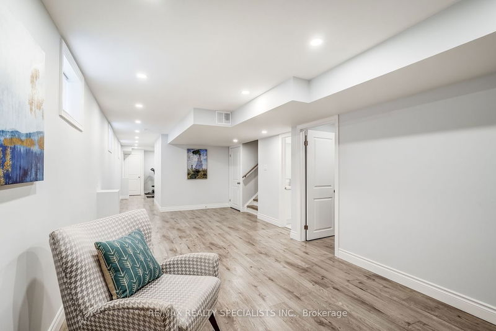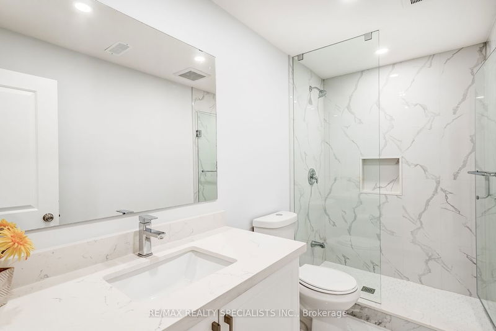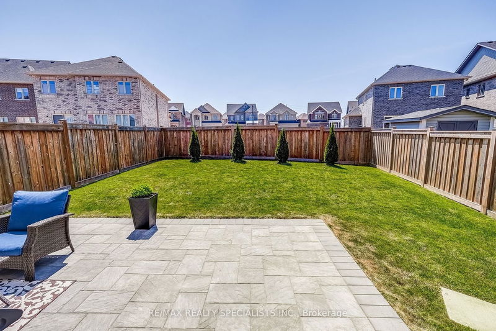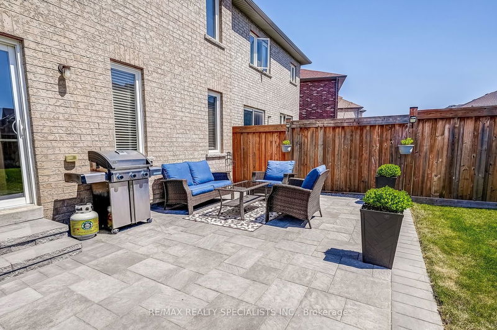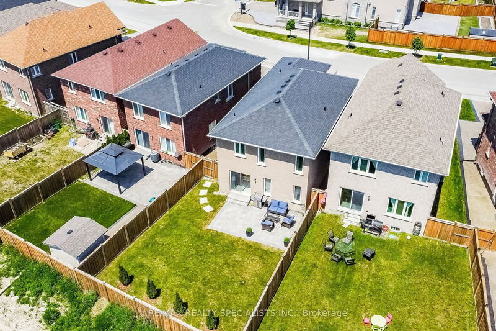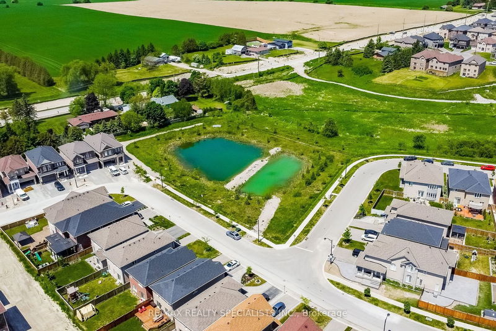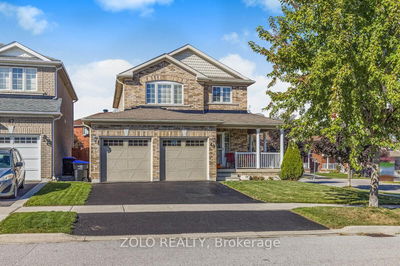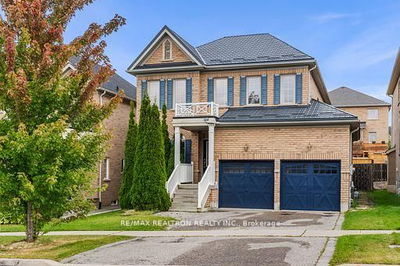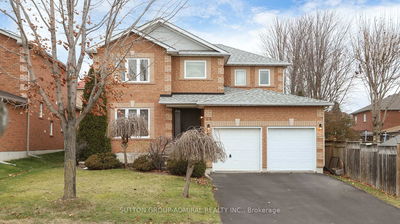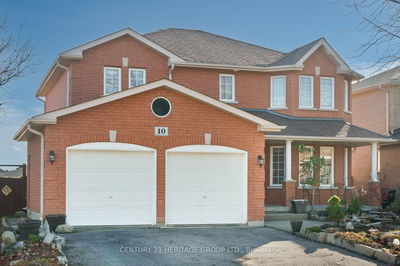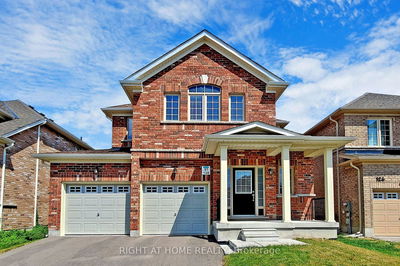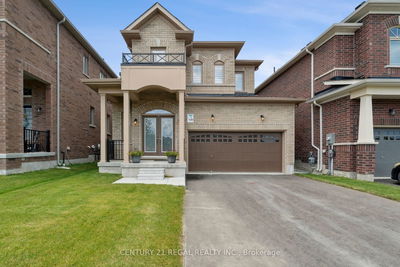The Dorchester by Westin Homes! Approx 2,050sqft plus finished basement. From the moment you enter this home you'll want to stay! The open concept main floor is bright and functional. The openness of the kitchen to the family room makes it an ideal space for family and friends gather & interact. The combined living & dining room allow for those formal gatherings without the closed-in feelings of a separate room. The kitchen is fully open with loads of counter space, breakfast bar & pantry. The second floor offers 4 spacious bedroom & 2 full baths. The primary bedroom features a Walk-in closet & 4pc bathroom. The convenience of the second floor laundry room makes doing the laundry a breeze. Finished basement with direct access through garage, 3pc bath, Rec room & bedroom/office. Lots of $$$ spent on upgrades! 2,050 sqft never looked so good!
Property Features
- Date Listed: Wednesday, May 31, 2023
- Virtual Tour: View Virtual Tour for 61 Heritage Street
- City: Bradford West Gwillimbury
- Neighborhood: Bradford
- Major Intersection: Langford & 6th Line
- Full Address: 61 Heritage Street, Bradford West Gwillimbury, L3Z 0X4, Ontario, Canada
- Living Room: Laminate, Combined W/Dining, Window
- Kitchen: Ceramic Floor, Quartz Counter, Breakfast Bar
- Family Room: Laminate, Open Concept, Window
- Listing Brokerage: Re/Max Realty Specialists Inc. - Disclaimer: The information contained in this listing has not been verified by Re/Max Realty Specialists Inc. and should be verified by the buyer.


