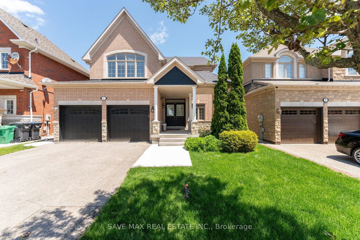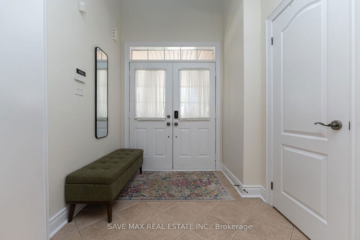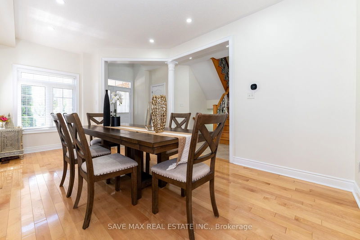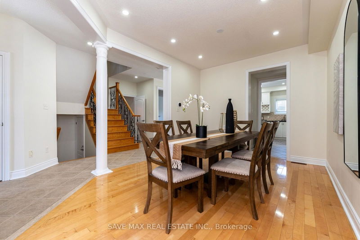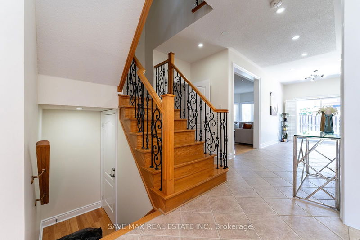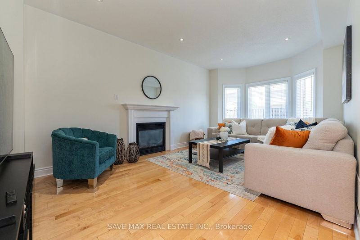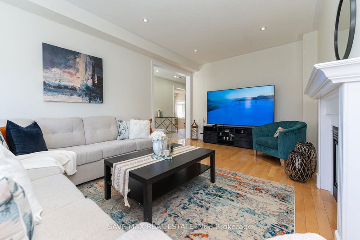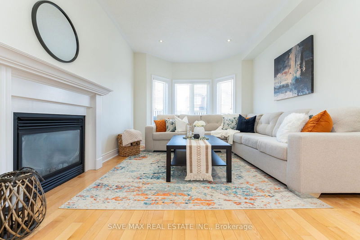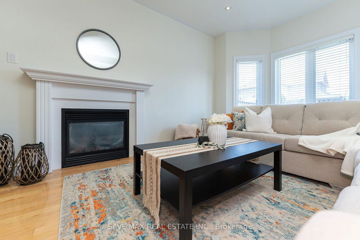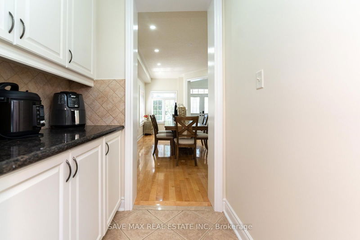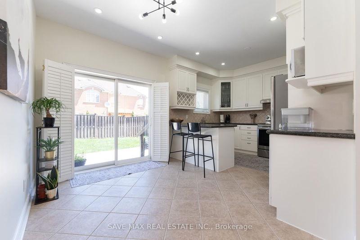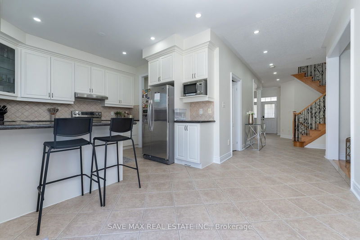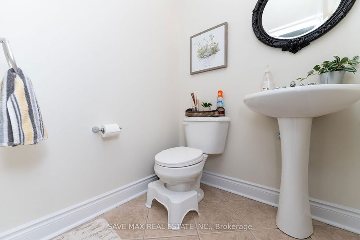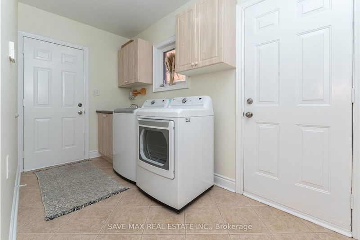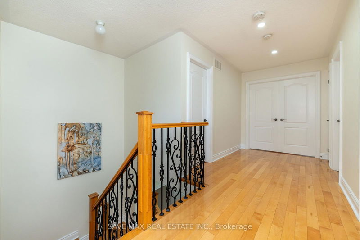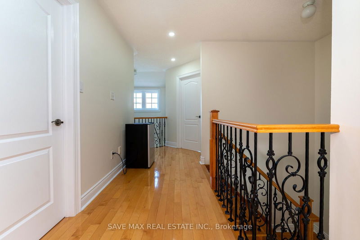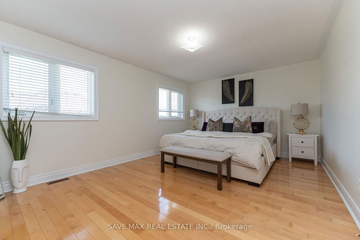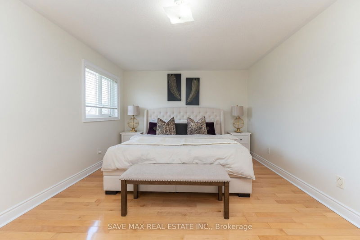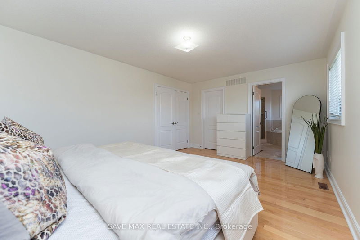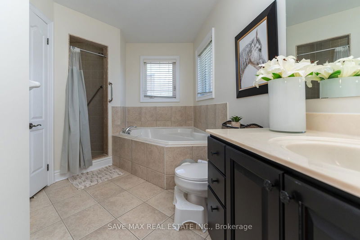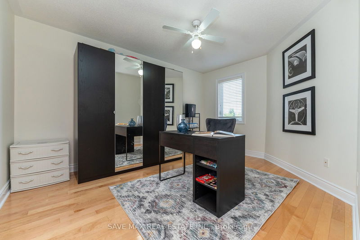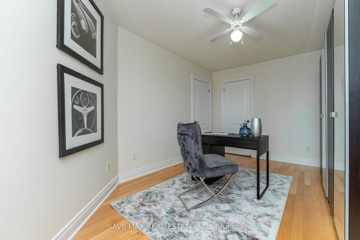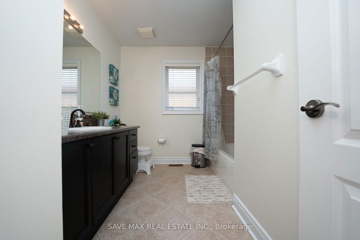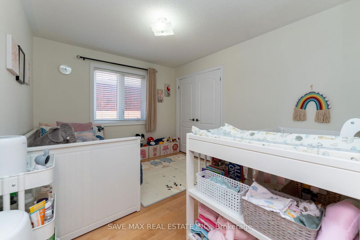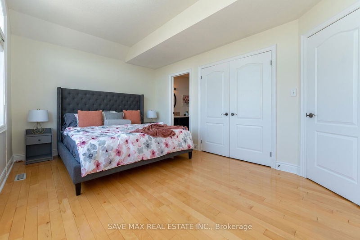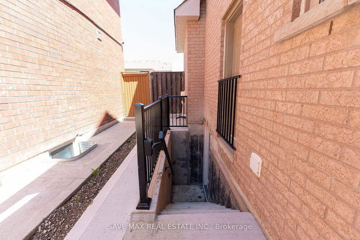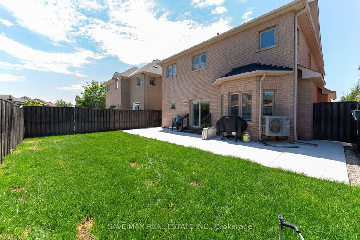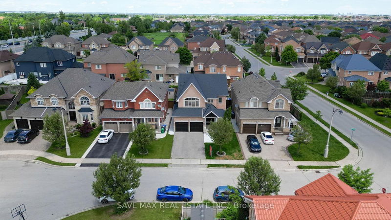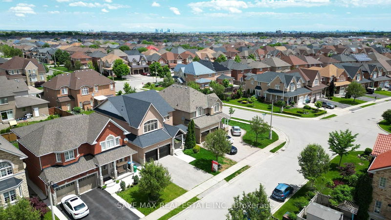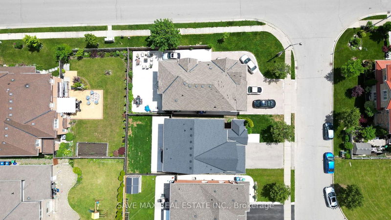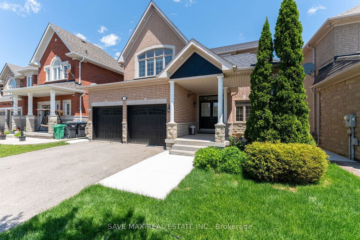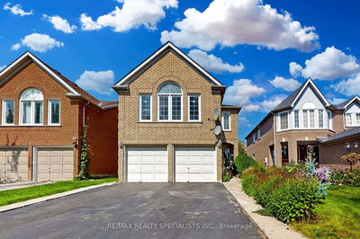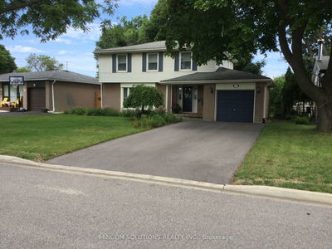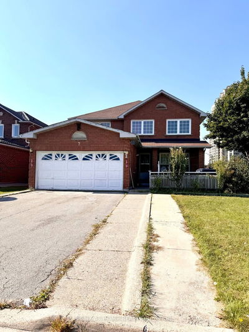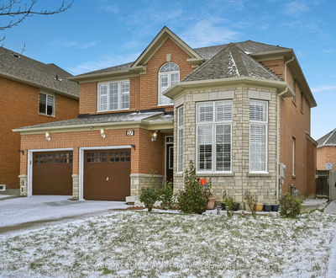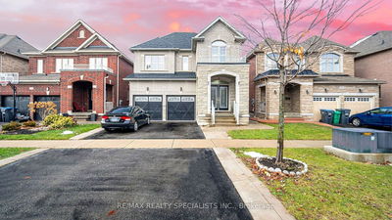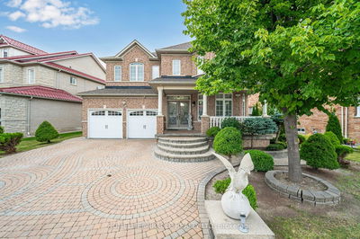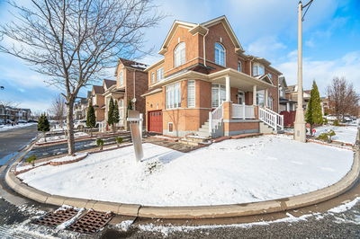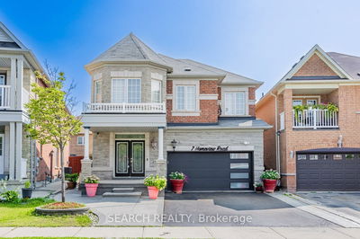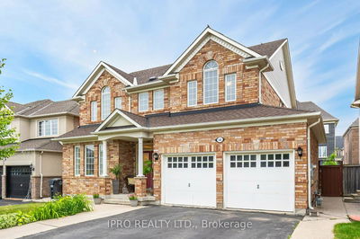LOCATION LOCATION LOCATION!!! This Beautiful Detached Home having approx 3700sqft of living space, located in one of the most desirable neighborhood with an amazing view of Cherry Blossom Tree in front yard at a COURT LOCATION & NO house in front!! Impressive Double Door Entry , Family room with Fireplace, Dining Room, Modern Kitchen, granite countertop, Stainless Steel appliances , backsplash ; Breakfast area, walk out to the back yard ; Portlights on the main floor; Laundry on the Main Floor, ; Oak stairs leads to second floor ; Primary bedroom with 5 pc ensuite , walk-in closet ; Huge size 3 bedrooms with 3 full washrooms, a hallway with linen closet!! Finished Basement with LEGAL Separate Entrance, Separate Laundry 2 bedrooms 1 Full Washroom and Living room with breakfast area in Kitchen!!!
Property Features
- Date Listed: Friday, September 13, 2024
- City: Brampton
- Neighborhood: Bram East
- Major Intersection: Castlemore Road and ValleyCreek Drive
- Full Address: 4 Janetville Street, Brampton, L6P 2A3, Ontario, Canada
- Family Room: Laminate, Fireplace, Pot Lights
- Kitchen: Ceramic Floor, Combined W/Br, Modern Kitchen
- Family Room: Laminate, Open Concept
- Living Room: Laminate, Open Concept
- Listing Brokerage: Save Max Real Estate Inc. - Disclaimer: The information contained in this listing has not been verified by Save Max Real Estate Inc. and should be verified by the buyer.

