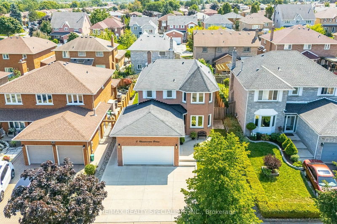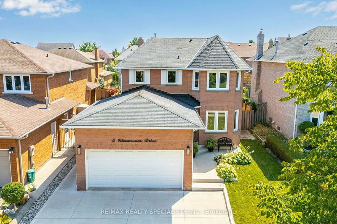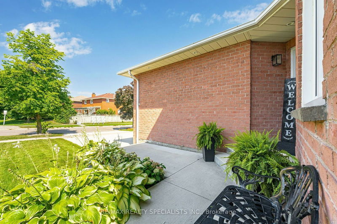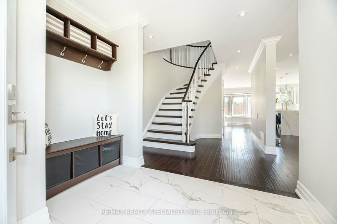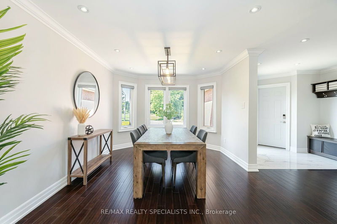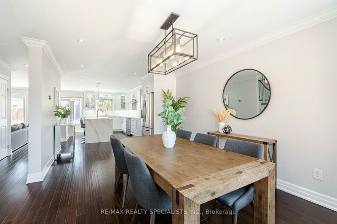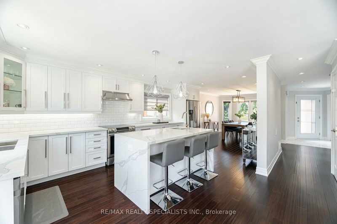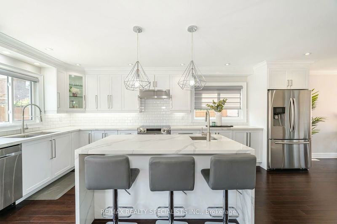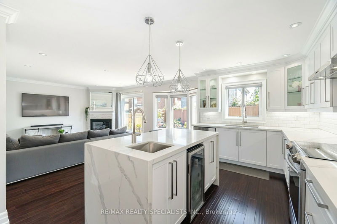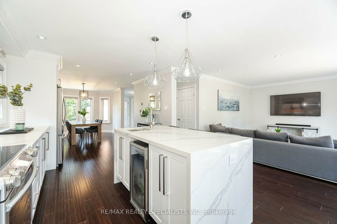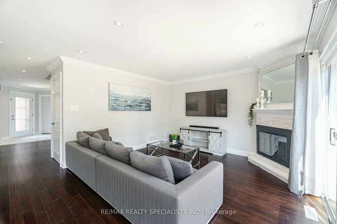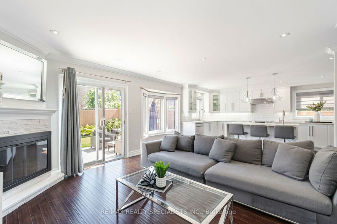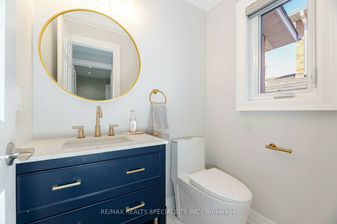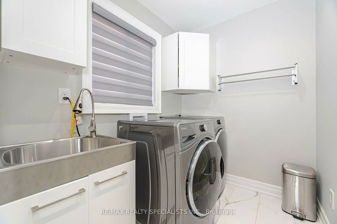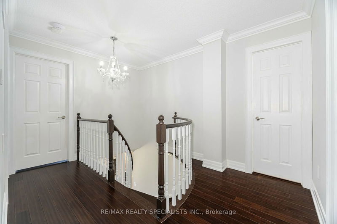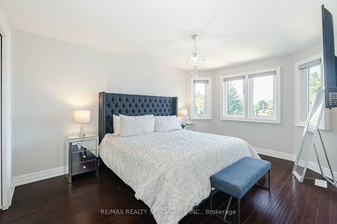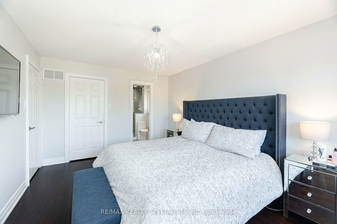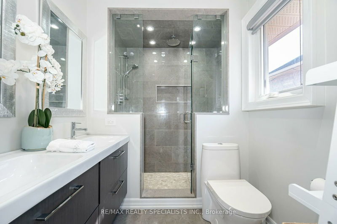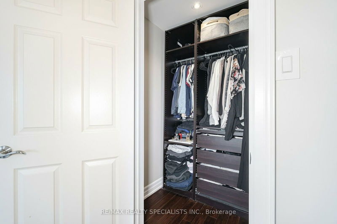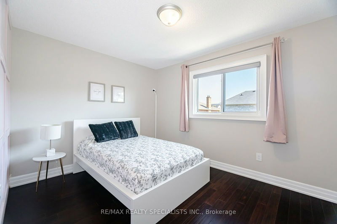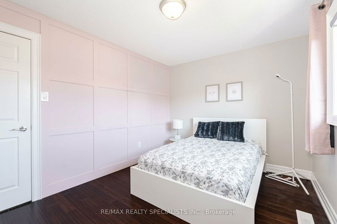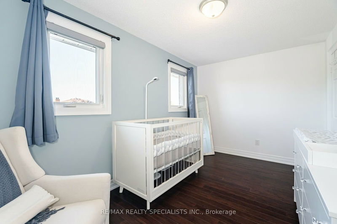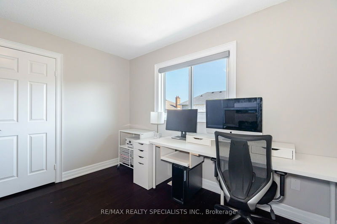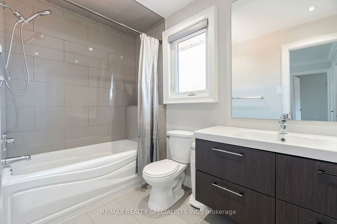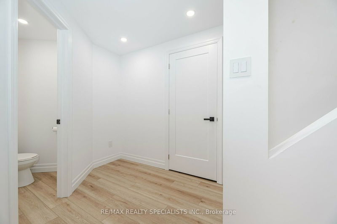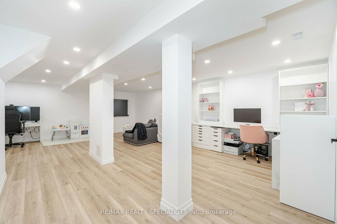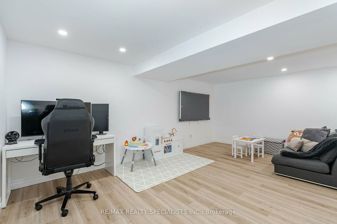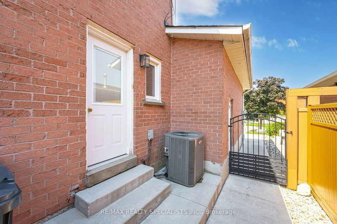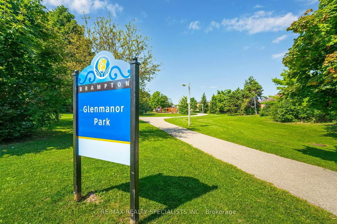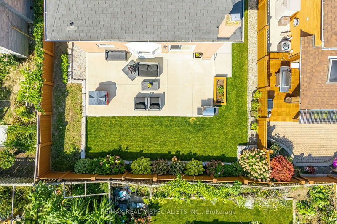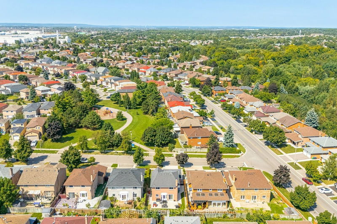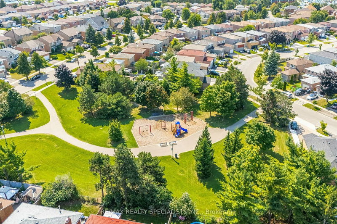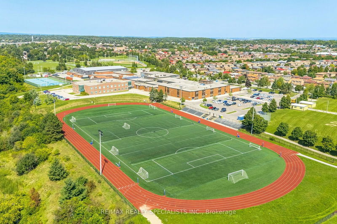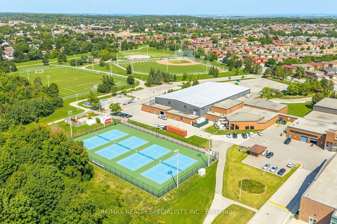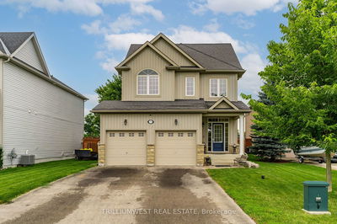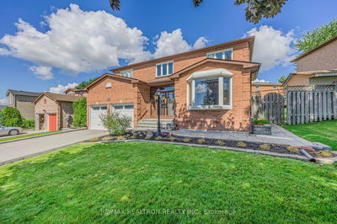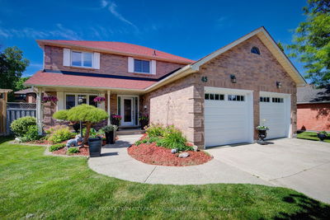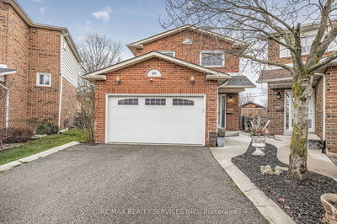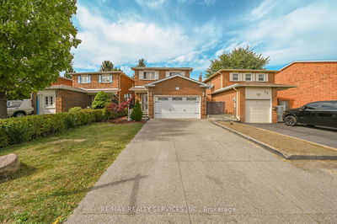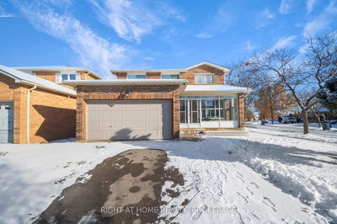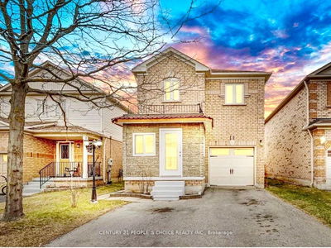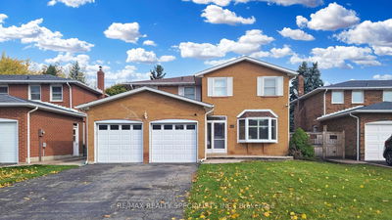With over $250k spent on upgrades, this stunning detached home in the family-friendly Heart Lake West neighbourhood of Brampton is move-in ready! Featuring 4 bedrooms, 4 washrooms, a 2-car garage, and 5 additional driveway parking, this home has it all. Enjoy the views of Glenmanor Park from your doorstep, with no neighbours in front. Step inside a bright, open-concept layout, w/ high-end finishes. The custom kitchen provides plenty of counter space, perfect for hosting. The spacious family room features a wood-burning fireplace, and dining room faces the front of the home and park. Main-floor laundry adds extra convenience. Engineered hardwood floors run throughout main and second floors, and most bedrooms have upgraded built-in closets for ample storage. The primary bedroom overlooks the park and comes with a stylish ensuite. The modern basement provides additional living space, and the private backyard, with it's garden and patio, is ideal for entertaining.
Property Features
- Date Listed: Friday, September 06, 2024
- Virtual Tour: View Virtual Tour for 5 GLENMANOR Drive
- City: Brampton
- Neighborhood: Heart Lake West
- Full Address: 5 GLENMANOR Drive, Brampton, L6Z 3Z4, Ontario, Canada
- Kitchen: Hardwood Floor, Quartz Counter, Renovated
- Family Room: Hardwood Floor, Fireplace, Sliding Doors
- Listing Brokerage: Re/Max Realty Specialists Inc. - Disclaimer: The information contained in this listing has not been verified by Re/Max Realty Specialists Inc. and should be verified by the buyer.

