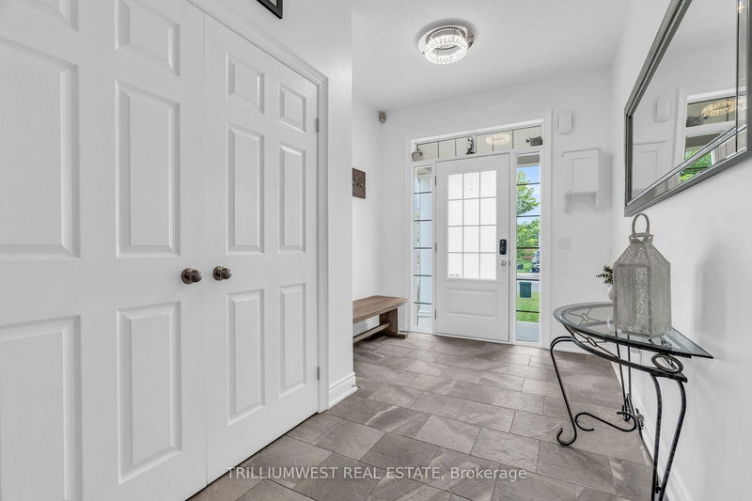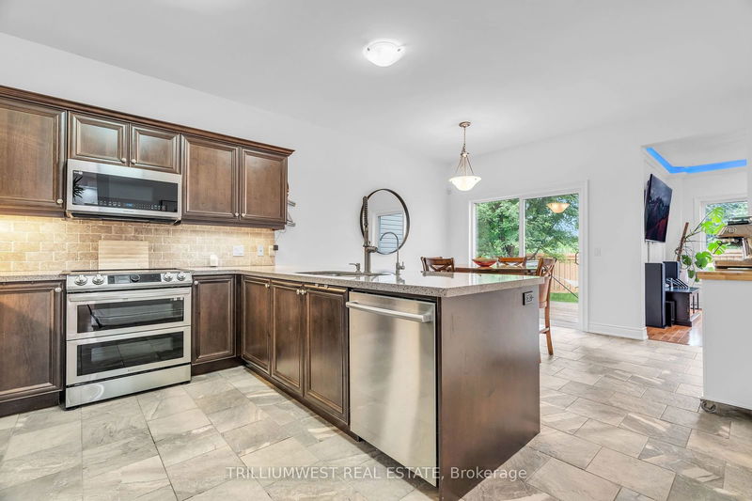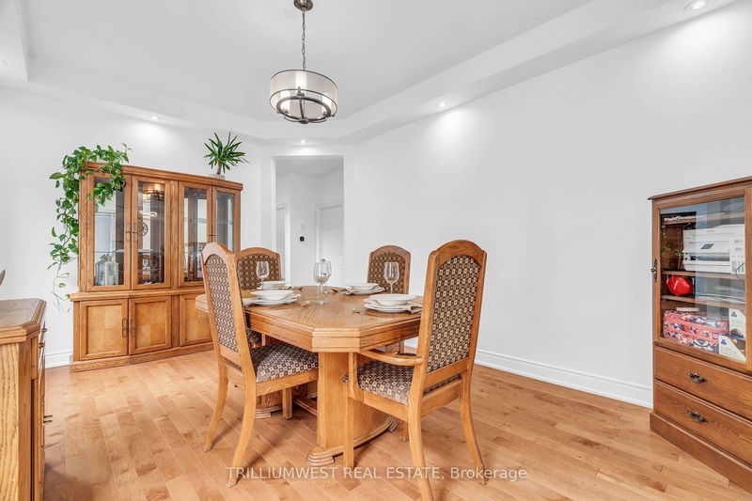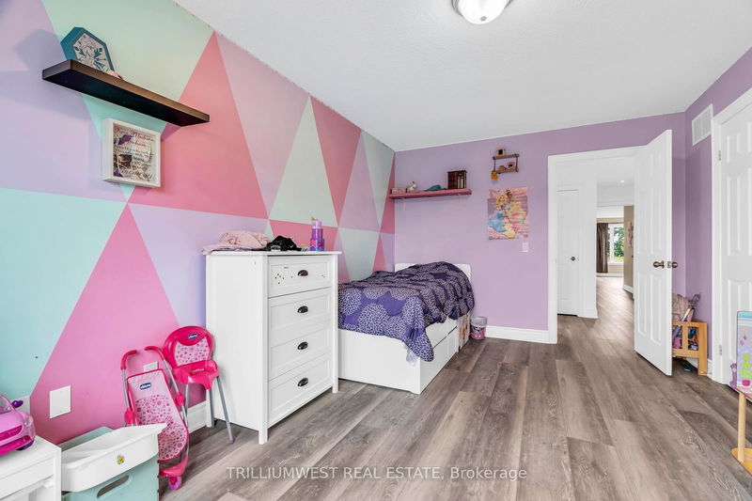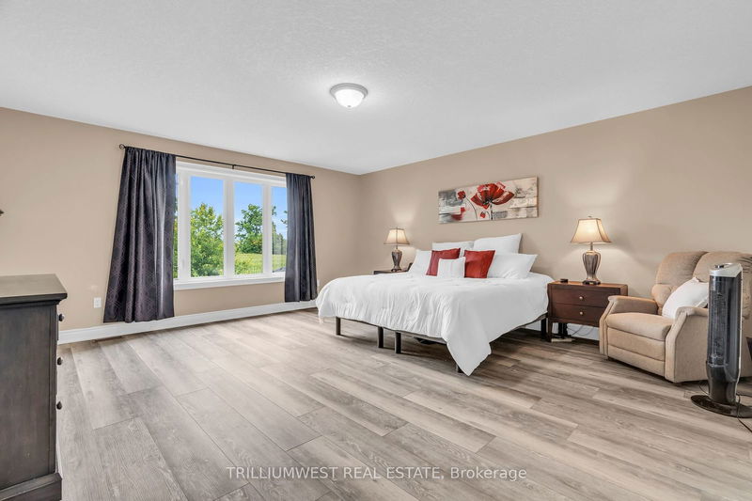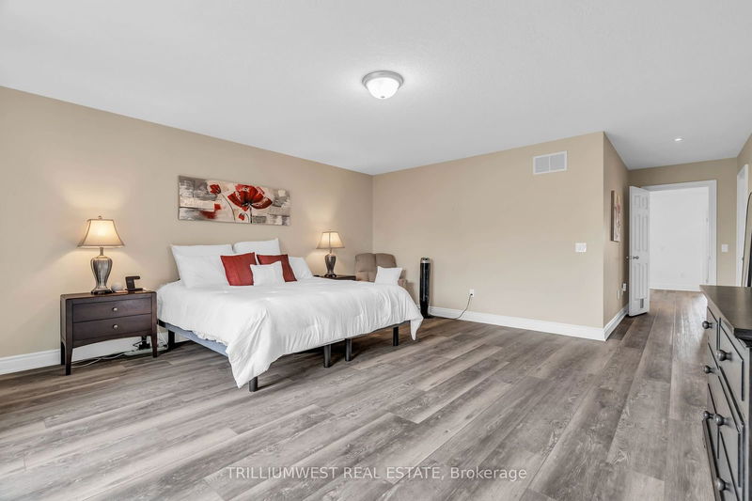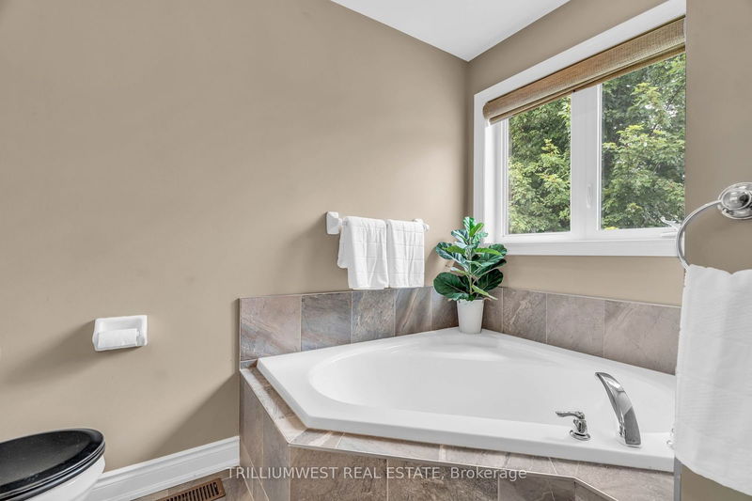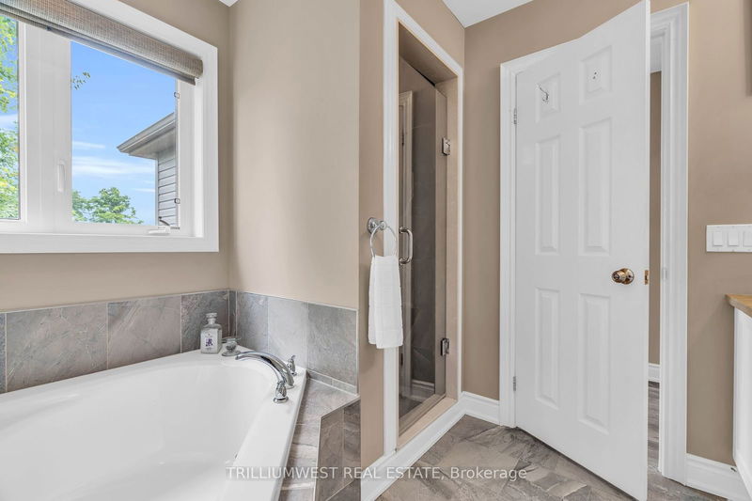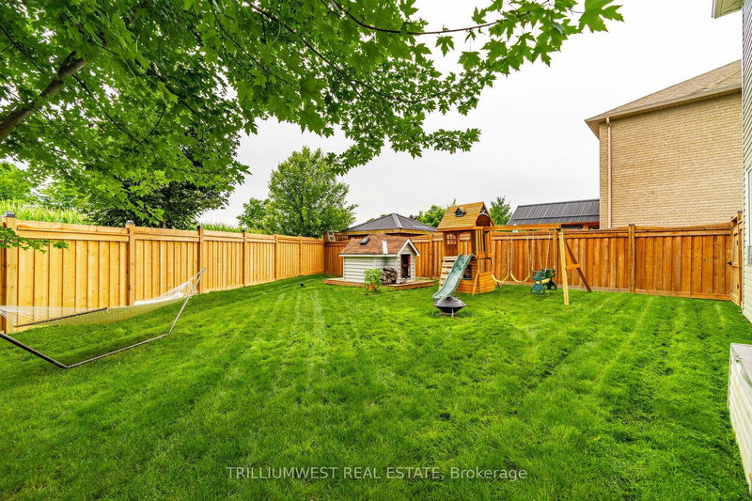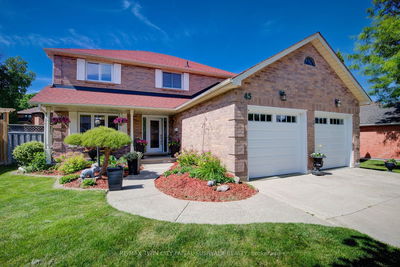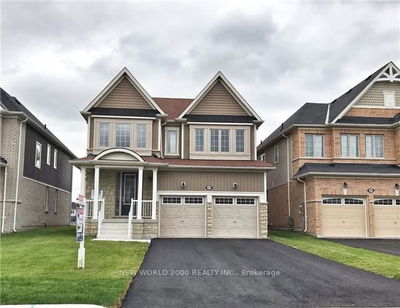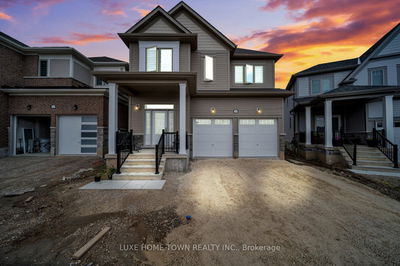Nestled on a quiet court, this captivating 4-bedroom home offers an unparalleled living experience. As you step through the grand, elegant foyer, you'll be struck by the perfect balance of sophistication and functionality. The heart of this home shines in the gourmet kitchen, where you'll find gleaming quartz countertops and a generous breakfast bar, perfect for casual dining or hosting guests. Hardwood and tile floors flow throughout add timeless beauty and easy maintenance. Indulge in a private movie night in the impressive theatre room, featuring a stunning raised panel accent wall and intricate crown moulding that elevates the cinematic ambiance. Upstairs boasts 4 generously sized bedrooms. The highlight of which is the spacious primary suite complete with a luxurious 5-piece ensuite and a walk-in closet. With a large rec room and workshop space, the fully finished basement provides endless possibilities. Step outside to your own private oasis, complete with a soothing hot tub and a serene backyard that backs onto a picturesque farmer's field. And for those cooler days, retreat to the heated garage for added comfort and convenience. With 3,716 square feet of living space, this exceptional home offers ample space for growing families or those who love to entertain. Discover your dream lifestyle in this truly one-of-a-kind property, where every detail has been meticulously designed to enhance your living experience.
Property Features
- Date Listed: Thursday, August 08, 2024
- Virtual Tour: View Virtual Tour for 71 Goodall Court
- City: Centre Wellington
- Neighborhood: Fergus
- Full Address: 71 Goodall Court, Centre Wellington, N1M 2W3, Ontario, Canada
- Kitchen: Main
- Living Room: Main
- Listing Brokerage: Trilliumwest Real Estate - Disclaimer: The information contained in this listing has not been verified by Trilliumwest Real Estate and should be verified by the buyer.




