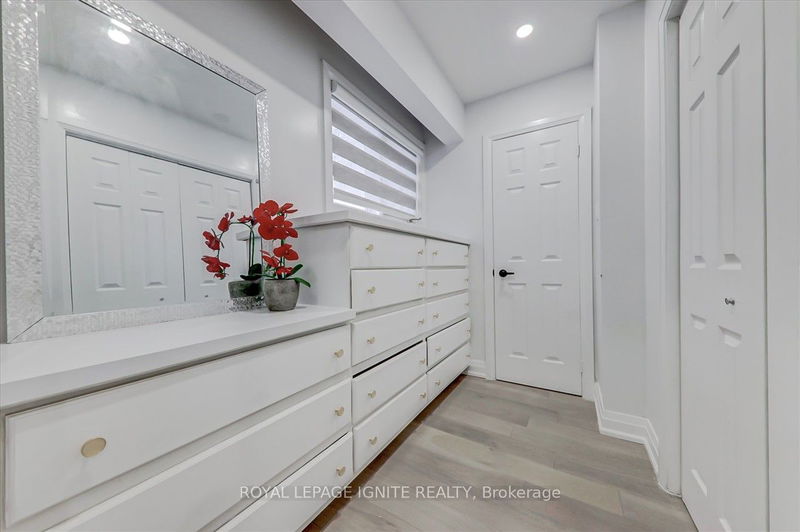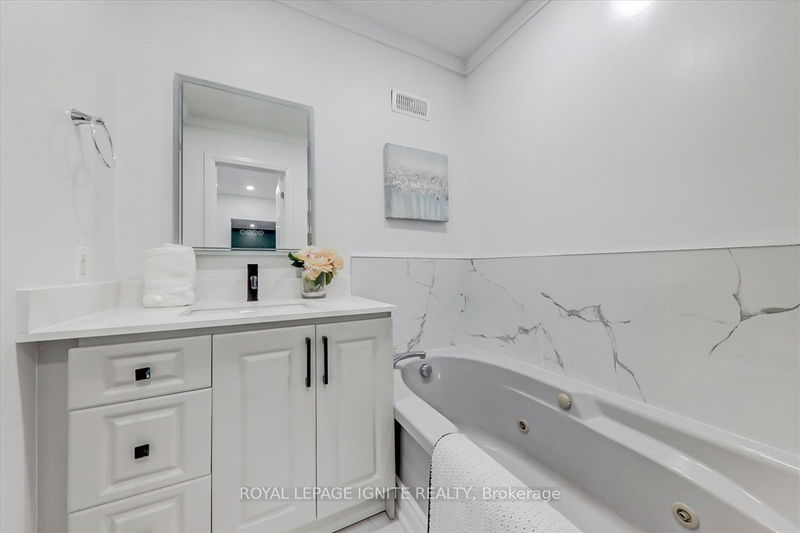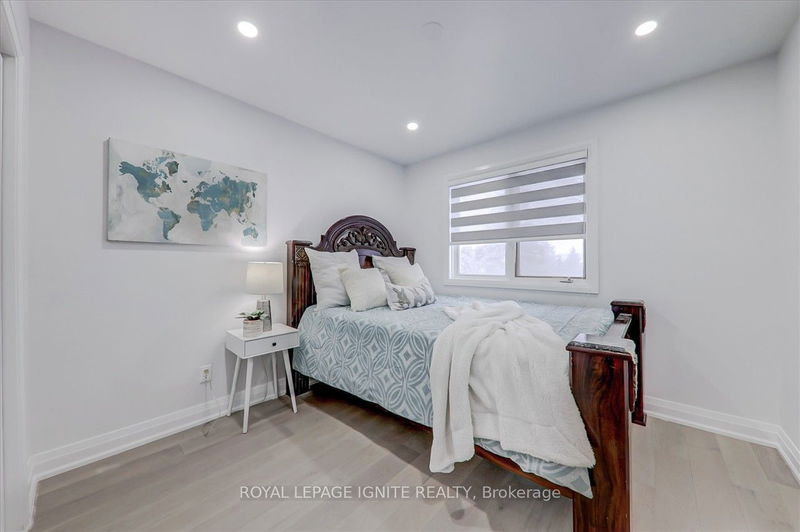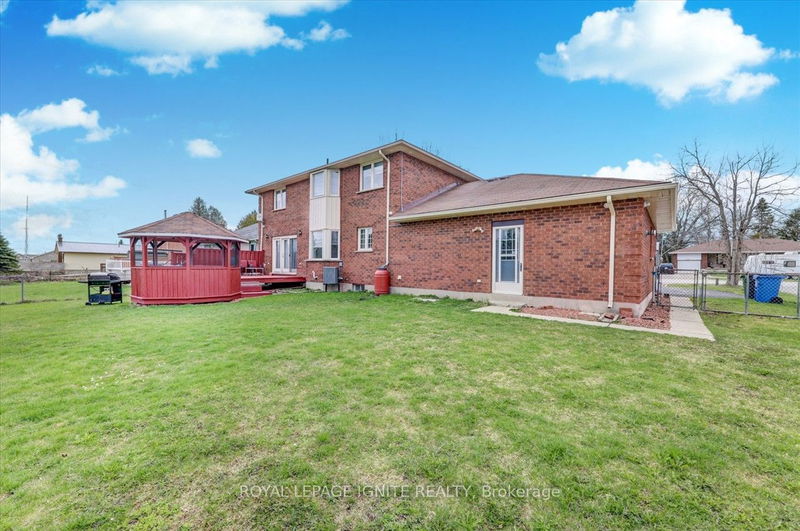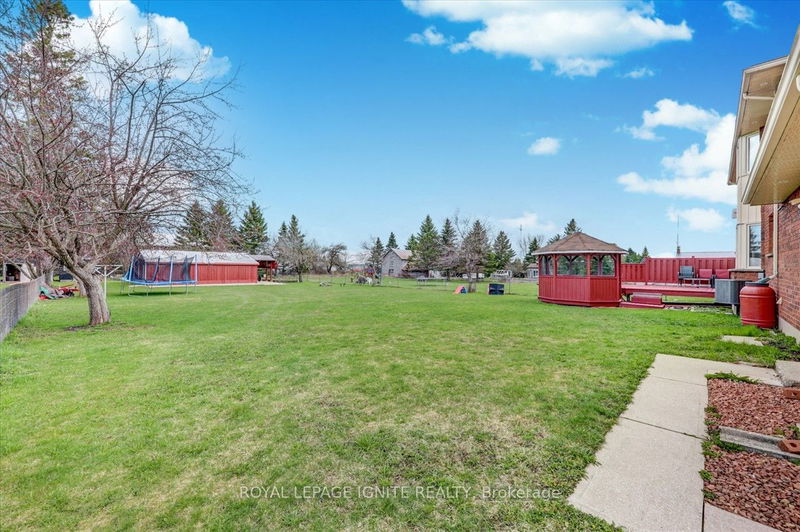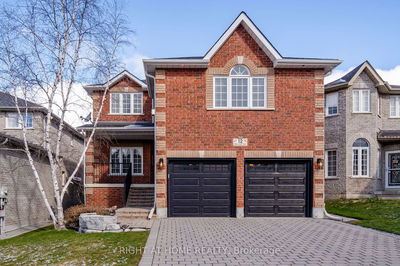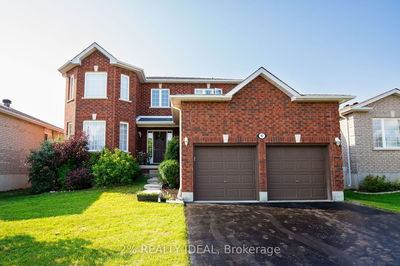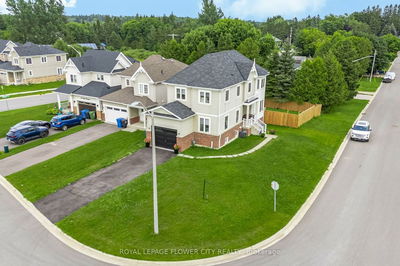Welcome to this beautiful, newly renovated, Custom Built Detached House in the most desirable St in Dundalk! This house features A great layout with 2537 Sq ft of bright living space above ground & nearly 1000 Sq ft Finished Basement with Sep.Entrance! This All Brick Home Is Situated On a huge 1/2 Acre Lot! Lrg Kitchen With Quartz Counters, Kitchen Island, Backsplash, Brand new S/S Appliances! Formal Dining room! Separate Living & Family rooms! 4 lrg Bedrooms in 2nd fl & 2 bedrooms in the Basement! The backyard comes with a large deck & 1200 +/- Sq Ft Shop W/ Hydro, 3 Bay Doors & A Covered Extension. Breezeway From Garage to Main Floor. Close to Downtown, Public Pool, Library, Schools & Parks. Newer Furnace & A/C, Pot Lights, Security Camera, Window Blinds, Tesla Charger & many more! Don't miss this great opportunity!
Property Features
- Date Listed: Tuesday, March 19, 2024
- Virtual Tour: View Virtual Tour for 350 Victoria Street W
- City: Southgate
- Neighborhood: Dundalk
- Major Intersection: Main St/Ida St/Victoria St W
- Full Address: 350 Victoria Street W, Southgate, N0C 1B0, Ontario, Canada
- Family Room: Hardwood Floor, W/O To Deck, Pot Lights
- Kitchen: Ceramic Floor, Quartz Counter, Centre Island
- Living Room: Hardwood Floor, Pot Lights, Fireplace
- Kitchen: Vinyl Floor, Quartz Counter, Eat-In Kitchen
- Living Room: Vinyl Floor, Pot Lights
- Listing Brokerage: Royal Lepage Ignite Realty - Disclaimer: The information contained in this listing has not been verified by Royal Lepage Ignite Realty and should be verified by the buyer.



















