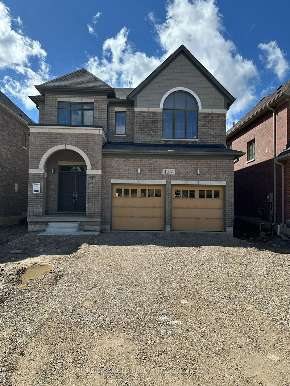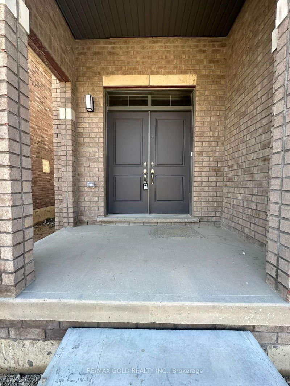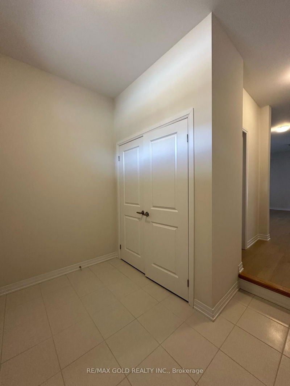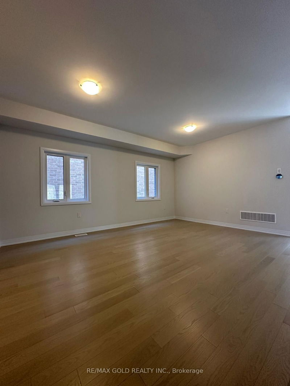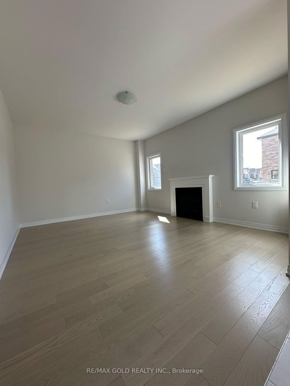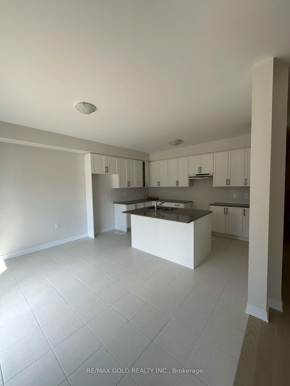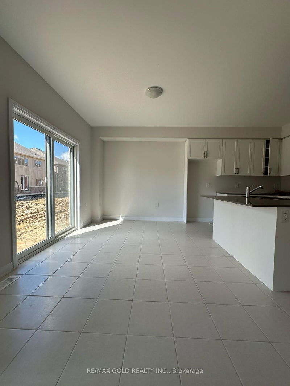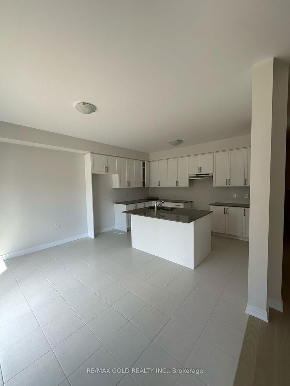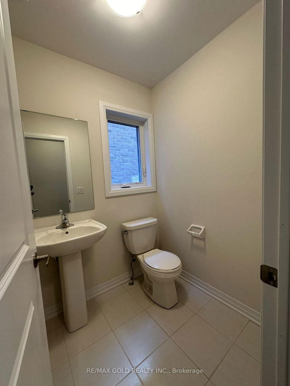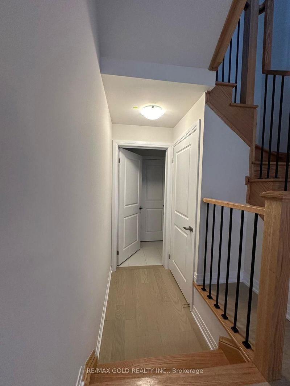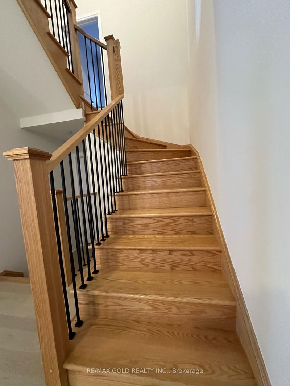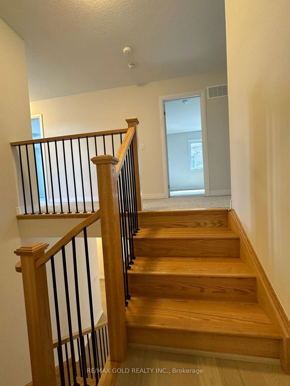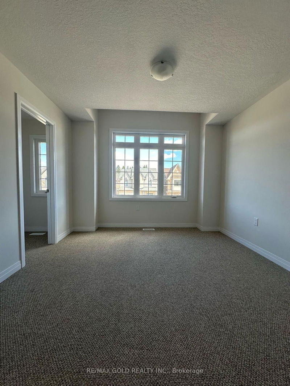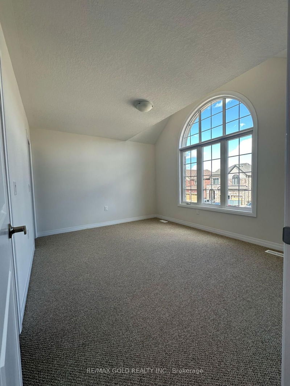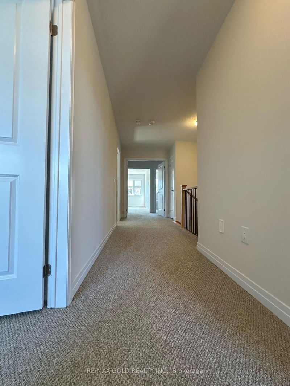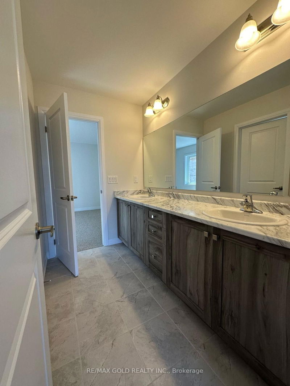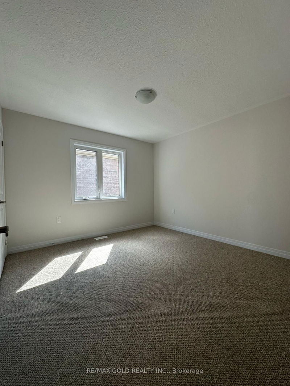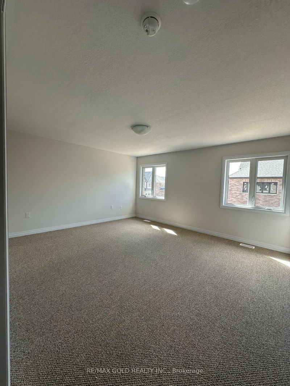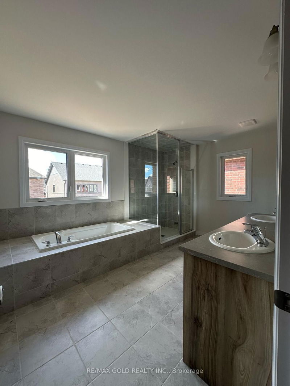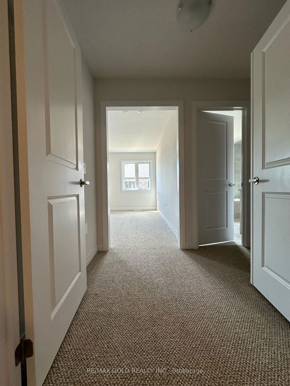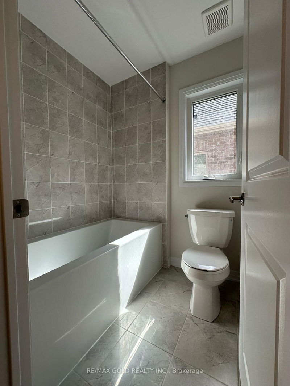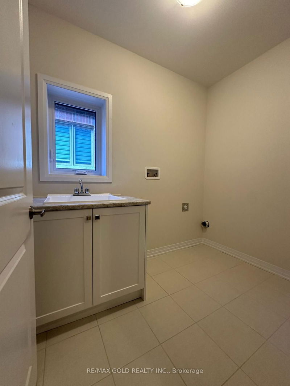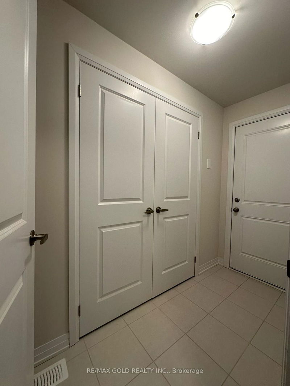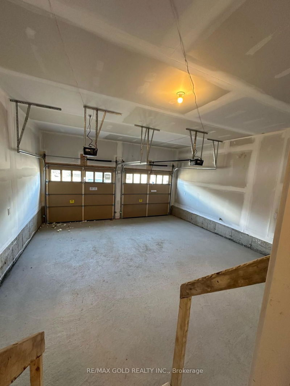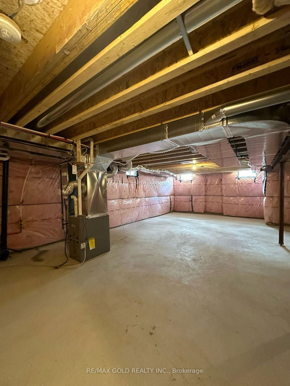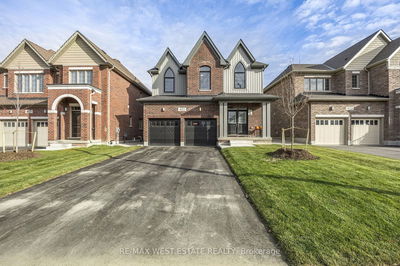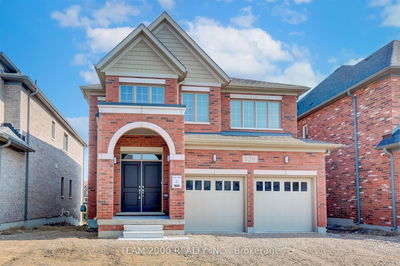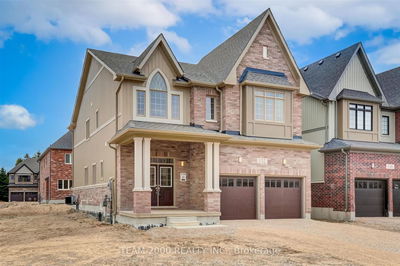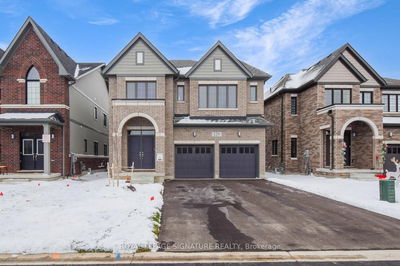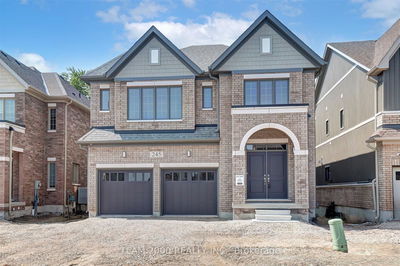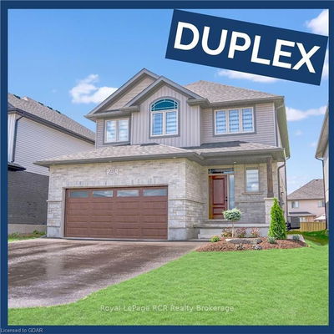We are excited to announce the availability of a brand new detached home located in a quiet familyneighborhood off Hwy 6. This stunning 2655 sq ft home features a spacious layout with upgradedhardwood floors on the ground floor. The main floor boasts an open concept and flowing living anddining room, a huge family room with a wall-mounted electric built-in fireplace, and a beautifulupgraded kitchen with Quartz countertops and brand new stainless steel appliances. The largebreakfast area has sliders to the backyard, and there is also a powder room and a convenient mudroomwith a door from the double car garage. The second floor features a gorgeous layout with a hugeprimary bedroom with a 5-piece ensuite that includes double sinks, a soaker tub, and aglass-enclosed shower. There is also a large walk-in closet and a convenient in-between levellaundry room. This home is located close to schools, grocery stores, eateries, other shops, and mainroads.
Property Features
- Date Listed: Wednesday, May 15, 2024
- City: Wellington North
- Neighborhood: Arthur
- Major Intersection: Hwy 6 & Preston St S
- Living Room: Hardwood Floor
- Family Room: Hardwood Floor, Gas Fireplace
- Kitchen: Tile Floor, Quartz Counter
- Listing Brokerage: Re/Max Gold Realty Inc. - Disclaimer: The information contained in this listing has not been verified by Re/Max Gold Realty Inc. and should be verified by the buyer.

