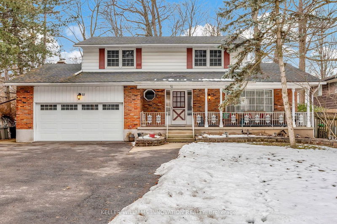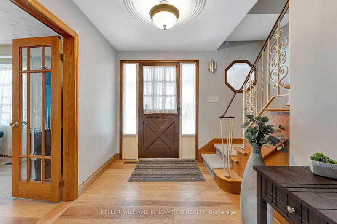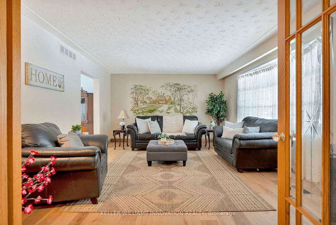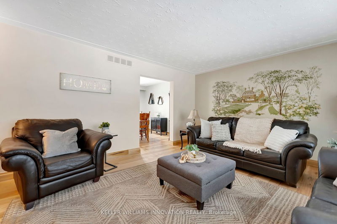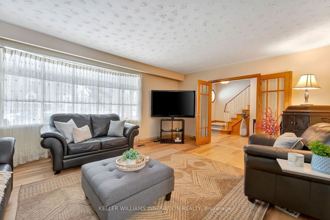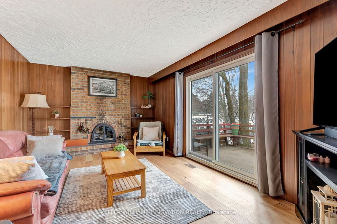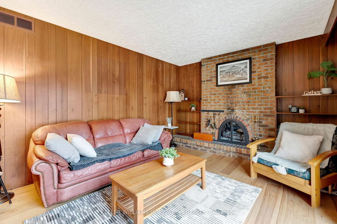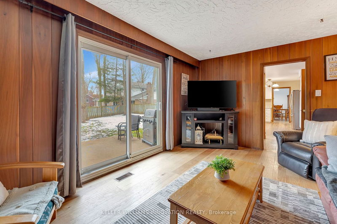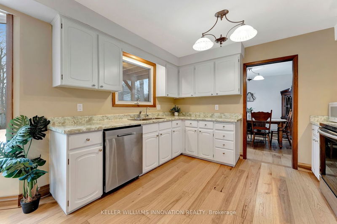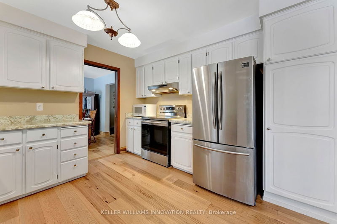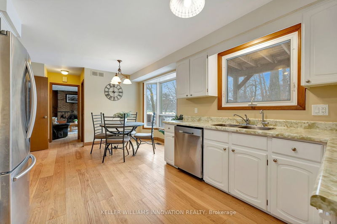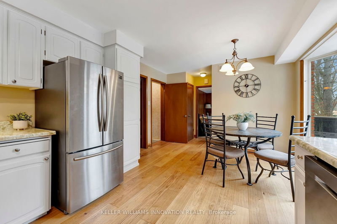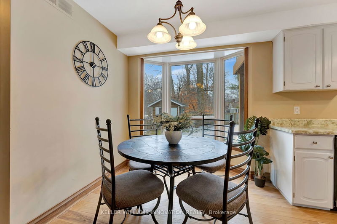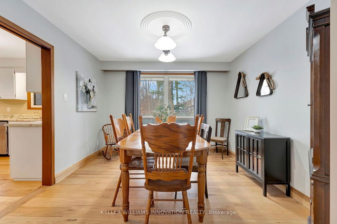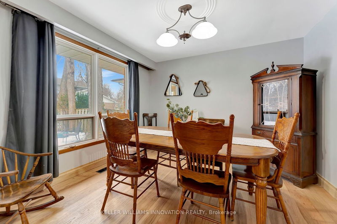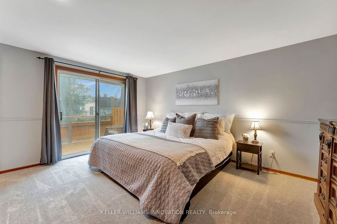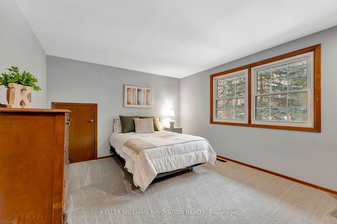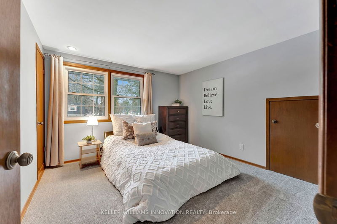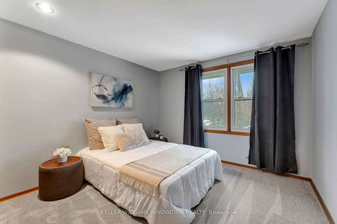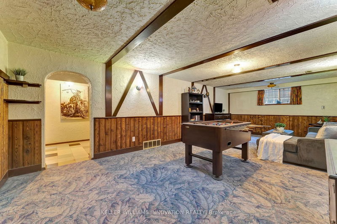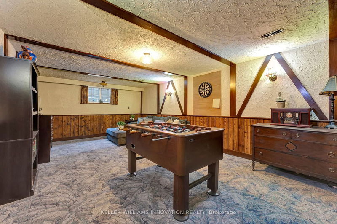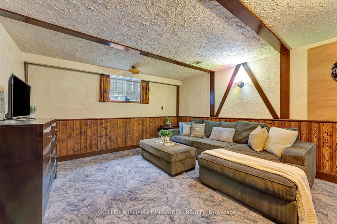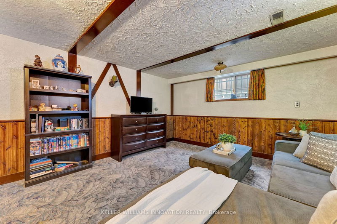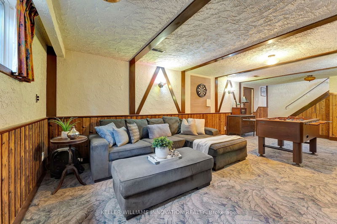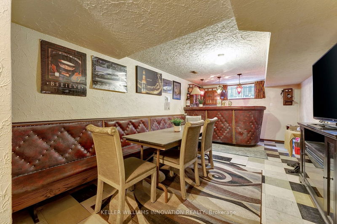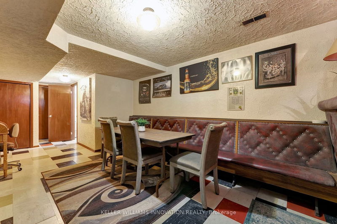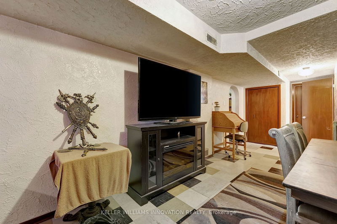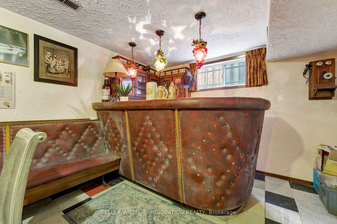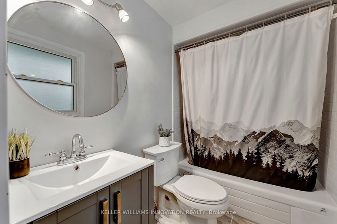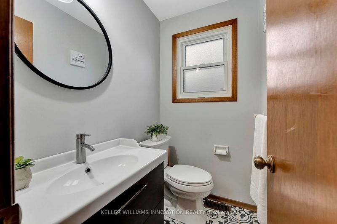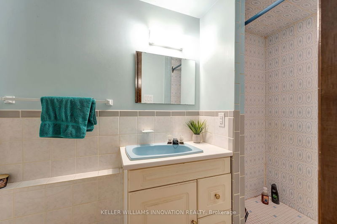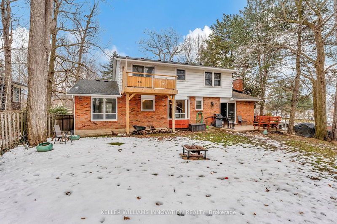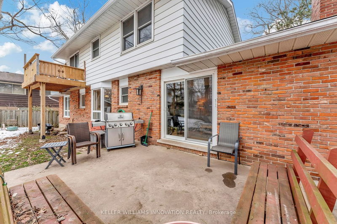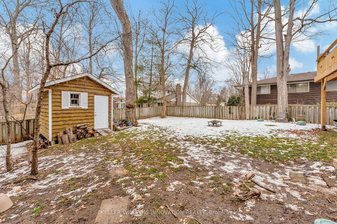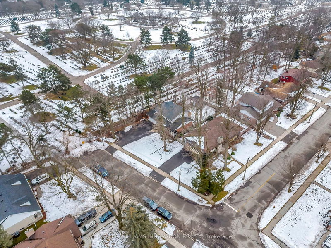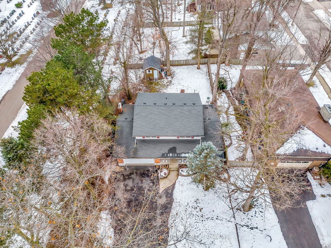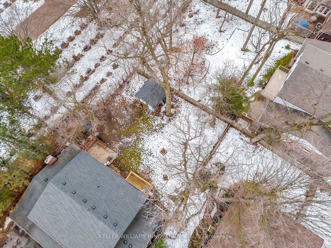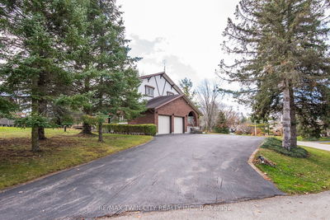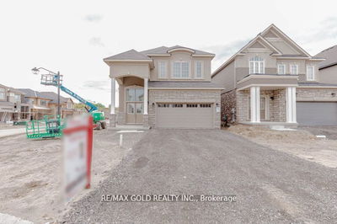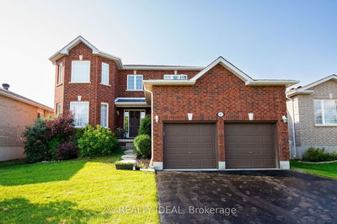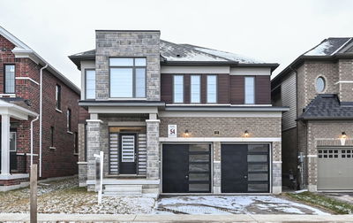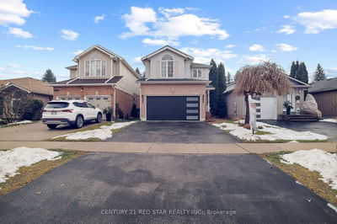Welcome to your dream home in the heart of a serene and desirable neighbourhood! From the moment you step inside, you'll be greeted by the charm that radiates throughout this home, blending classic features with contemporary updates. The spacious kitchen and living areas are perfect for both entertaining and everyday living. As you go upstairs, you'll find four generous sized bedrooms and a 4 piece bathroom, offering a cozy retreat for family members or guests. The primary suite features a private ensuite bathroom and ample closet space. In addition to the large main floor and upper level, this home has a fully finished basement complete with a 4th bathroom. This large space is perfect for entertaining and full of character! There are walking trails through the forest, a baseball diamond, soccer field and outdoor public
Property Features
- Date Listed: Monday, February 26, 2024
- Virtual Tour: View Virtual Tour for 51 Idlewood Drive
- City: Kitchener
- Major Intersection: Franklin / Shuh / Idlewood
- Full Address: 51 Idlewood Drive, Kitchener, N2A 1J3, Ontario, Canada
- Living Room: Main
- Kitchen: Main
- Family Room: Main
- Family Room: Bsmt
- Listing Brokerage: Keller Williams Innovation Realty - Disclaimer: The information contained in this listing has not been verified by Keller Williams Innovation Realty and should be verified by the buyer.

