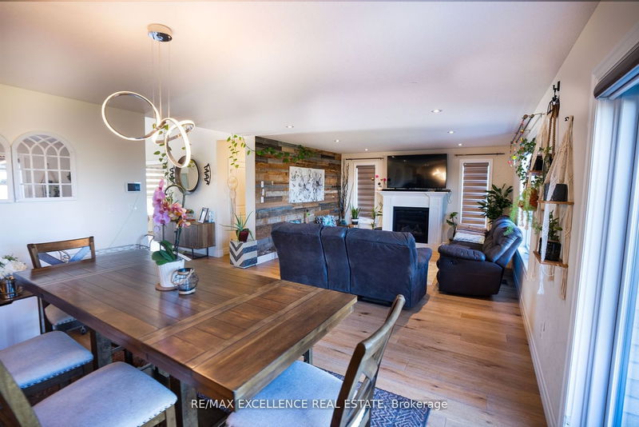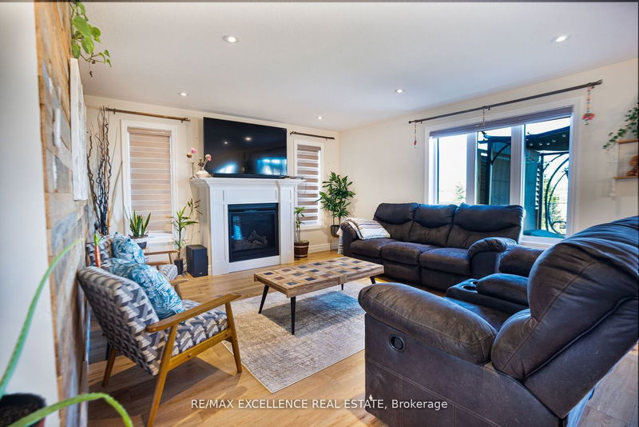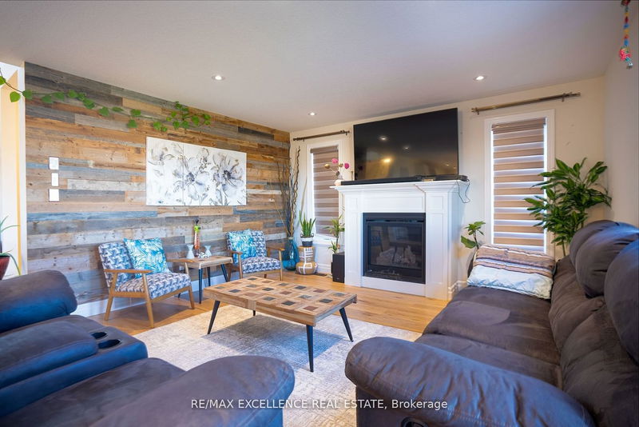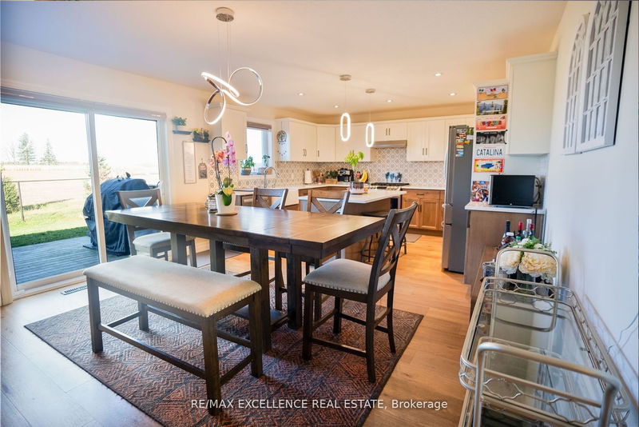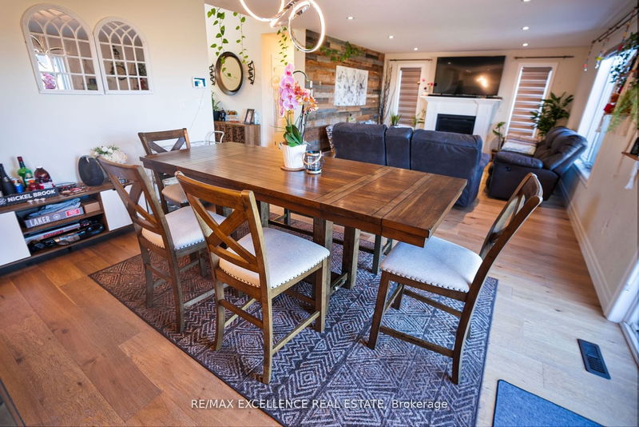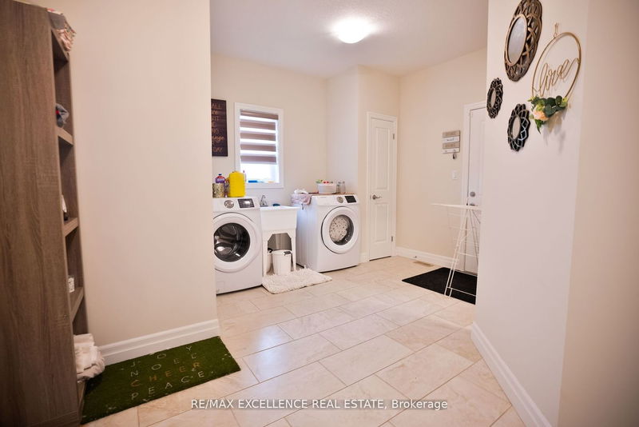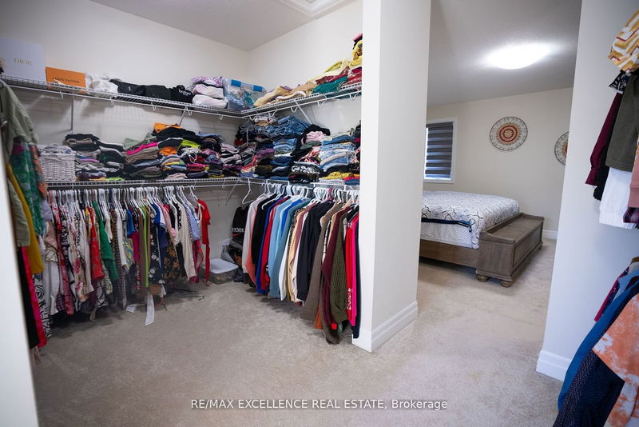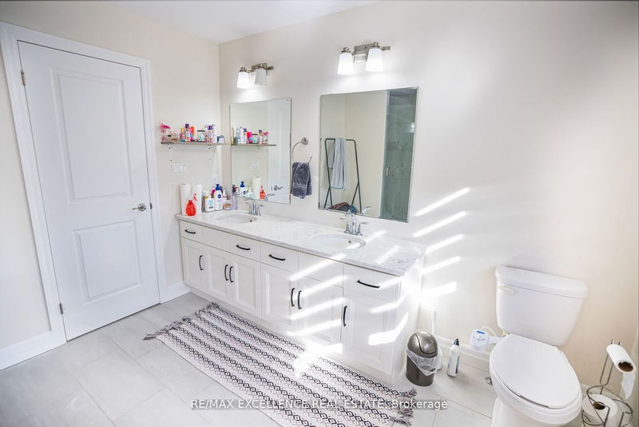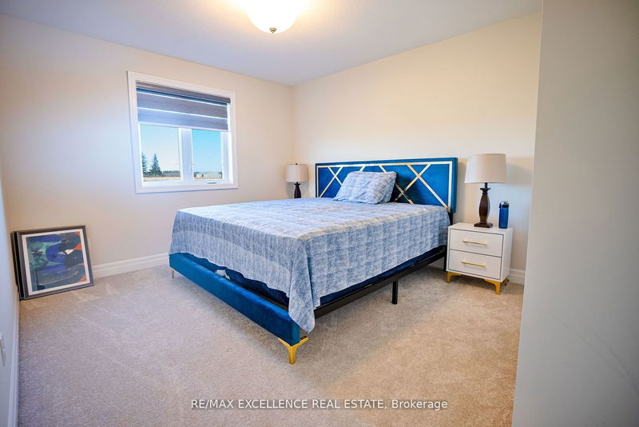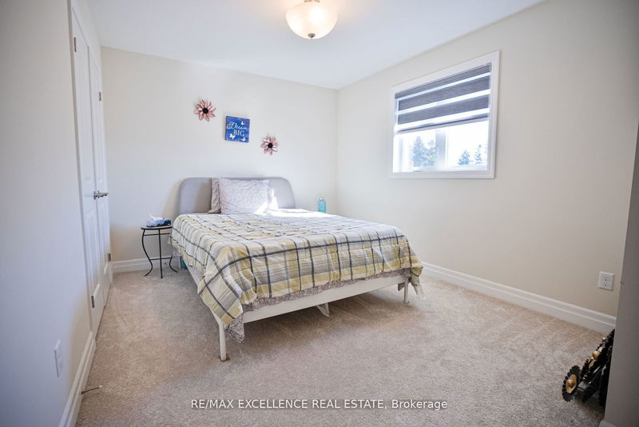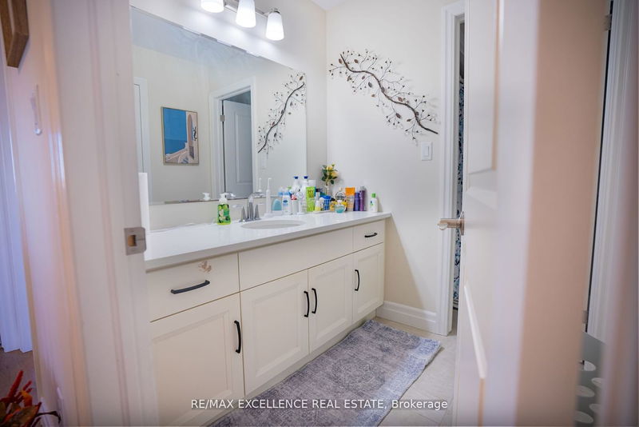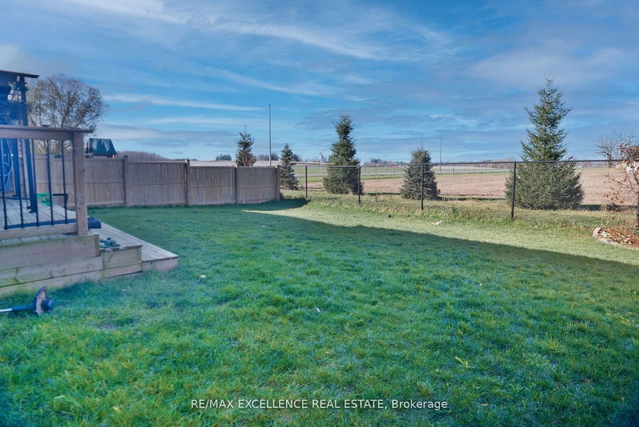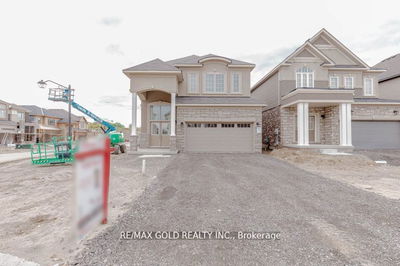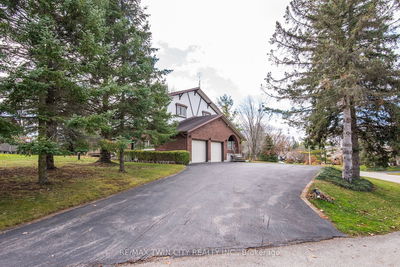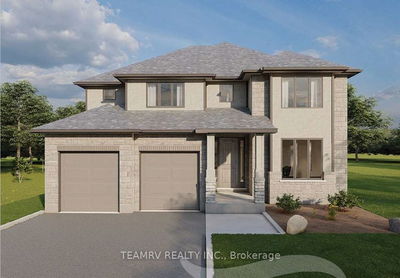Welcome to this beautiful two storey home in Woodstock's newest subdivision built by Goodman Homes with stone and stucco exterior elevation. Main floor welcomes to the beautiful open to above foyer leading to very spacious den which can be easily converted into 5th bedroom. Kitchen is very spacious and open concept with the living room and the dining room. Kitchen comes with granite counters, big island and walk-in pantry. This model features four good size bedrooms on the second level. Master features a walk-through closet leading into 5 piece ensuite with double vanity and tiled shower. Additional 3 bedrooms share 1 very spacious full bathroom. Double Garage has an entrance to the main floor as well which has a huge mudroom/laundry area with a full walk-in closet for all the coats and hats. No rear neighbours!
Property Features
- Date Listed: Tuesday, January 02, 2024
- City: Woodstock
- Major Intersection: 11th Line, East On Hawthorne,
- Full Address: 505 Hawthorne Place Place, Woodstock, N4S 0E2, Ontario, Canada
- Kitchen: Main
- Listing Brokerage: Re/Max Excellence Real Estate - Disclaimer: The information contained in this listing has not been verified by Re/Max Excellence Real Estate and should be verified by the buyer.







